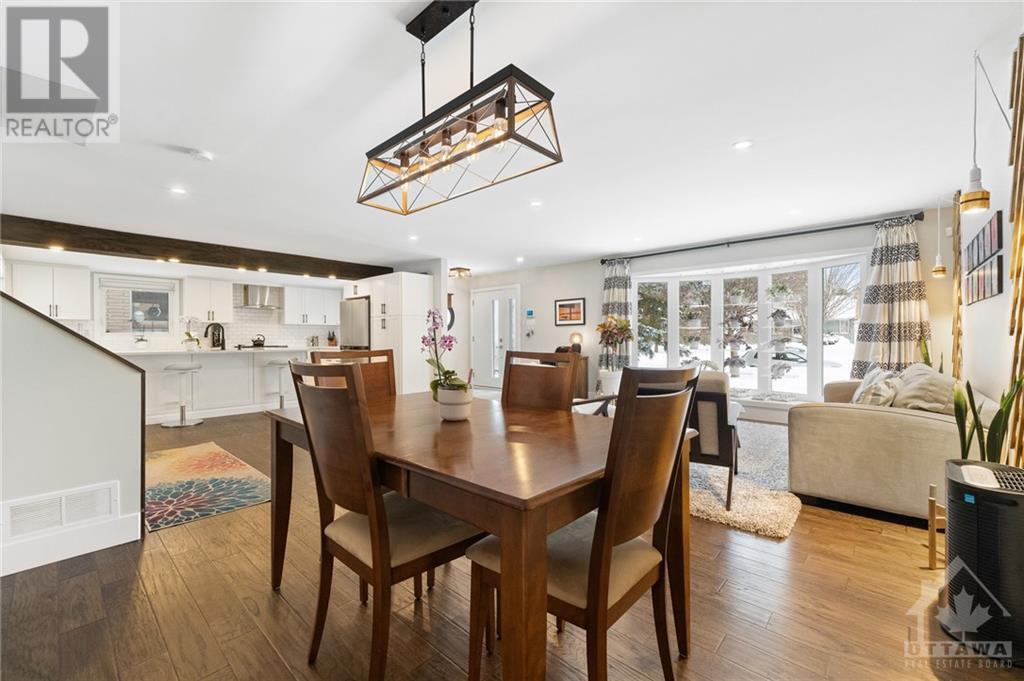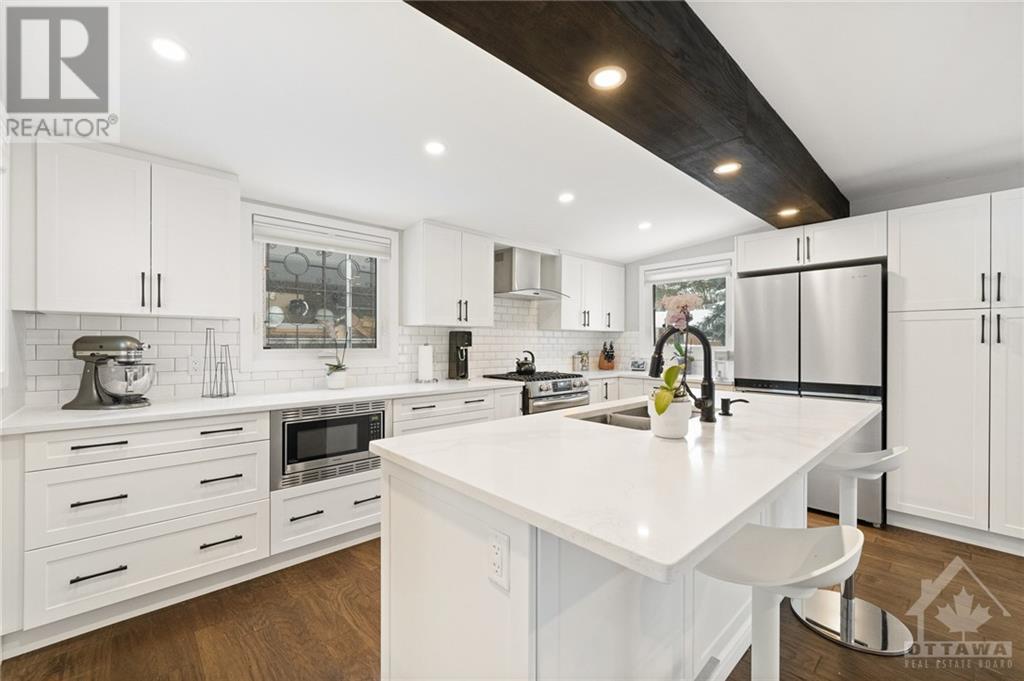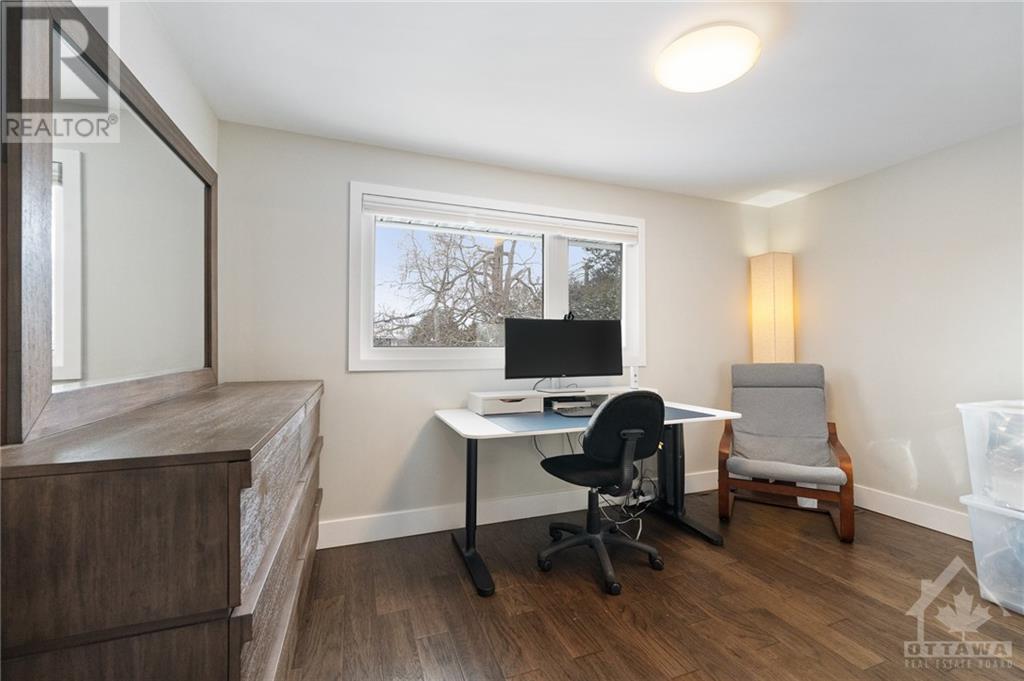4 卧室
3 浴室
中央空调
风热取暖
$929,900
Welcome to a haven of comfort and elegance. This 4-bedroom, 2.5-bathroom split-level home in Hawthorne Meadows isn’t just a house; it’s a sanctuary filled with love, awaiting its next chapter—yours. Host family gatherings or cozy evenings in the open living, dining, and kitchen areas. The heart of this home, the kitchen, boasts stainless steel appliances and sleek quartz countertops. Upstairs, enjoy the spacious primary bedroom and two sunlit bedrooms. The lower level features a fourth bedroom, family room, and a sunroom perfect for morning coffee. With updates including a new deck (2020), remodel (2020/2021), and roof/skylights (2022), this home is ready to offer you a place to create beautiful memories. Some photos have been virtually staged. (id:44758)
房源概要
|
MLS® Number
|
1407102 |
|
房源类型
|
民宅 |
|
临近地区
|
Hawthorne Meadows - Sheffield |
|
总车位
|
6 |
详 情
|
浴室
|
3 |
|
地上卧房
|
4 |
|
总卧房
|
4 |
|
赠送家电包括
|
冰箱, 洗碗机, 烘干机, Hood 电扇, 微波炉, 炉子, 洗衣机 |
|
地下室进展
|
已装修 |
|
地下室类型
|
Crawl Space (finished) |
|
施工日期
|
1968 |
|
施工种类
|
独立屋 |
|
空调
|
中央空调 |
|
外墙
|
砖, 混凝土, Vinyl |
|
固定装置
|
Drapes/window Coverings |
|
Flooring Type
|
Hardwood, Laminate, Ceramic |
|
地基类型
|
混凝土浇筑 |
|
客人卫生间(不包含洗浴)
|
1 |
|
供暖方式
|
天然气 |
|
供暖类型
|
压力热风 |
|
类型
|
独立屋 |
|
设备间
|
市政供水 |
车 位
土地
|
英亩数
|
无 |
|
污水道
|
城市污水处理系统 |
|
土地深度
|
144 Ft ,5 In |
|
土地宽度
|
60 Ft |
|
不规则大小
|
59.97 Ft X 144.45 Ft |
|
规划描述
|
R10 |
房 间
| 楼 层 |
类 型 |
长 度 |
宽 度 |
面 积 |
|
二楼 |
主卧 |
|
|
12'0" x 11'8" |
|
二楼 |
卧室 |
|
|
10'0" x 9'6" |
|
二楼 |
卧室 |
|
|
11'6" x 11'0" |
|
二楼 |
三件套卫生间 |
|
|
9'2" x 6'5" |
|
地下室 |
娱乐室 |
|
|
11'5" x 11'11" |
|
地下室 |
三件套卫生间 |
|
|
8'10" x 4'11" |
|
Lower Level |
家庭房 |
|
|
20'9" x 12'4" |
|
Lower Level |
两件套卫生间 |
|
|
4'7" x 4'7" |
|
Lower Level |
Sunroom |
|
|
20'11" x 9'7" |
|
一楼 |
客厅 |
|
|
12'4" x 19'5" |
|
一楼 |
餐厅 |
|
|
11'3" x 9'5" |
|
一楼 |
厨房 |
|
|
15'6" x 13'5" |
|
一楼 |
卧室 |
|
|
11'6" x 11'0" |
https://www.realtor.ca/real-estate/27298541/2114-balharrie-avenue-ottawa-hawthorne-meadows-sheffield

























