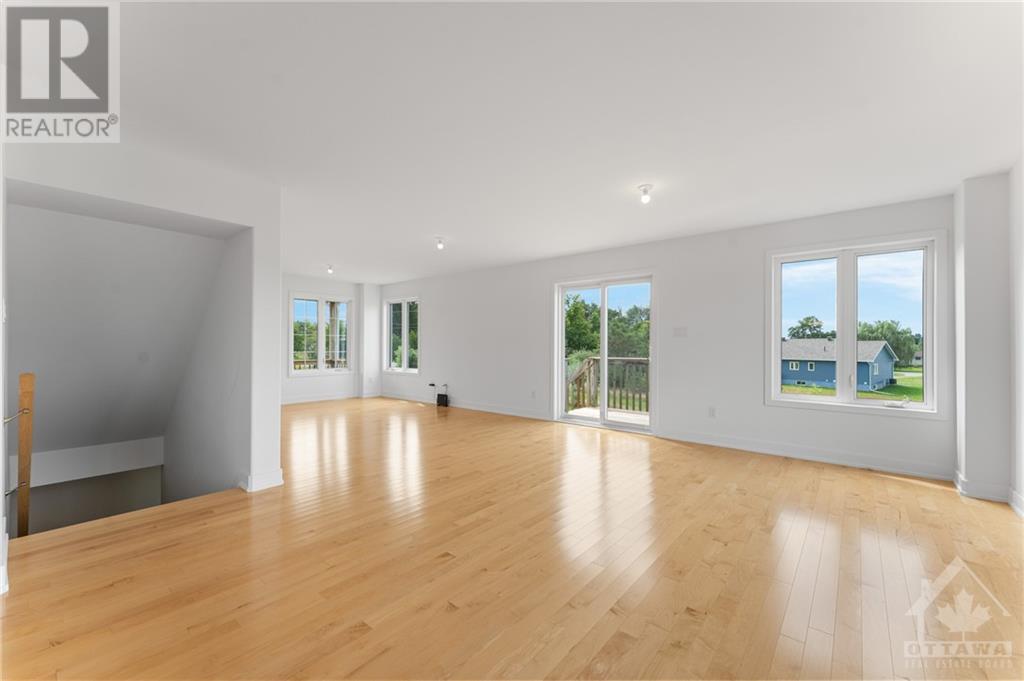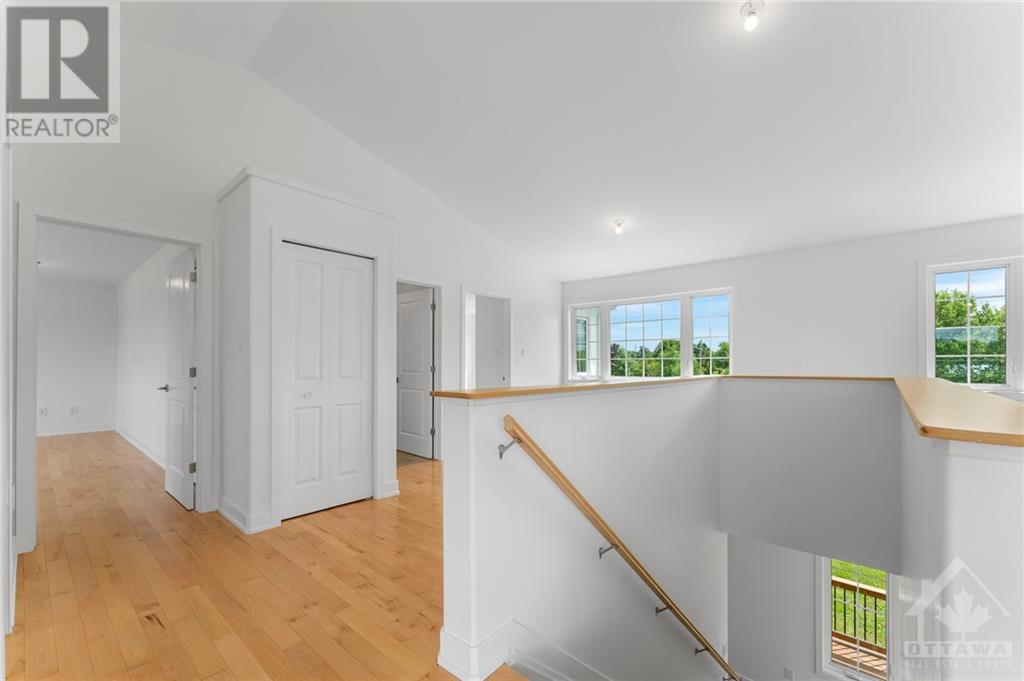4 卧室
4 浴室
壁炉
中央空调
风热取暖
面积
$999,000
Custom built, sun-drenched, immense 2 story home on a premium 1.98 acre lot in exclusive Moodie Estates! This immaculate home boasts over $300,000 in quality upgrades - with first-rate finishes & unparalleled craftsmanship for the truly discerning buyer with the highest standards. The spacious front porch welcomes you to a large foyer and breathtaking open concept living, dining and family room with fireplace, a modern sleek kitchen, powder room and lovely deck to survey your property. Upstairs, 2 large bedrooms, 2 full bathrooms & a soaring expansive open concept space await. The upper space can easily be converted back to 3rd & 4th bedrooms. Expansive lower level features an abundance of windows, is drywalled and provides a bathroom with shower & laundry. An oversized 3 car garage completes this impressive, executive home situated close to Carleton Place, Smiths Falls, Perth & Ottawa - providing the ease of ideal country living & convenience to all amenities! " Generac Generator!!" (id:44758)
房源概要
|
MLS® Number
|
1407295 |
|
房源类型
|
民宅 |
|
临近地区
|
Moodie Estates |
|
附近的便利设施
|
近高尔夫球场, Recreation Nearby, 购物 |
|
社区特征
|
Family Oriented, School Bus |
|
特征
|
Acreage |
|
总车位
|
10 |
|
Road Type
|
Paved Road |
|
结构
|
Deck |
详 情
|
浴室
|
4 |
|
地上卧房
|
4 |
|
总卧房
|
4 |
|
赠送家电包括
|
冰箱, 洗碗机, 烘干机, 炉子, 洗衣机 |
|
地下室进展
|
部分完成 |
|
地下室类型
|
全部完成 |
|
施工日期
|
2021 |
|
施工种类
|
独立屋 |
|
空调
|
中央空调 |
|
外墙
|
砖, Siding |
|
壁炉
|
有 |
|
Fireplace Total
|
2 |
|
Flooring Type
|
Hardwood, Ceramic |
|
地基类型
|
混凝土浇筑 |
|
客人卫生间(不包含洗浴)
|
1 |
|
供暖方式
|
天然气 |
|
供暖类型
|
压力热风 |
|
储存空间
|
2 |
|
类型
|
独立屋 |
|
设备间
|
Drilled Well |
车 位
土地
|
英亩数
|
有 |
|
土地便利设施
|
近高尔夫球场, Recreation Nearby, 购物 |
|
污水道
|
Septic System |
|
土地深度
|
537 Ft |
|
土地宽度
|
193 Ft ,4 In |
|
不规则大小
|
1.98 |
|
Size Total
|
1.98 Ac |
|
规划描述
|
住宅 |
房 间
| 楼 层 |
类 型 |
长 度 |
宽 度 |
面 积 |
|
二楼 |
主卧 |
|
|
18'10" x 14'3" |
|
二楼 |
卧室 |
|
|
12'7" x 11'5" |
|
二楼 |
大型活动室 |
|
|
16'5" x 11'1" |
|
二楼 |
Office |
|
|
15'2" x 12'0" |
|
二楼 |
四件套浴室 |
|
|
Measurements not available |
|
二楼 |
四件套浴室 |
|
|
Measurements not available |
|
Lower Level |
其它 |
|
|
23'0" x 17'4" |
|
Lower Level |
其它 |
|
|
15'0" x 11'4" |
|
Lower Level |
其它 |
|
|
13'5" x 11'0" |
|
Lower Level |
设备间 |
|
|
25'0" x 10'7" |
|
Lower Level |
洗衣房 |
|
|
Measurements not available |
|
Lower Level |
三件套卫生间 |
|
|
Measurements not available |
|
一楼 |
门厅 |
|
|
15'0" x 10'3" |
|
一楼 |
餐厅 |
|
|
21'10" x 16'10" |
|
一楼 |
厨房 |
|
|
14'3" x 13'3" |
|
一楼 |
Eating Area |
|
|
15'0" x 14'7" |
|
一楼 |
Living Room/fireplace |
|
|
15'2" x 11'11" |
|
一楼 |
家庭房 |
|
|
16'7" x 15'0" |
|
一楼 |
其它 |
|
|
13'1" x 11'0" |
|
一楼 |
两件套卫生间 |
|
|
Measurements not available |
|
一楼 |
Porch |
|
|
Measurements not available |
https://www.realtor.ca/real-estate/27300085/1124-perth-road-beckwith-moodie-estates


































