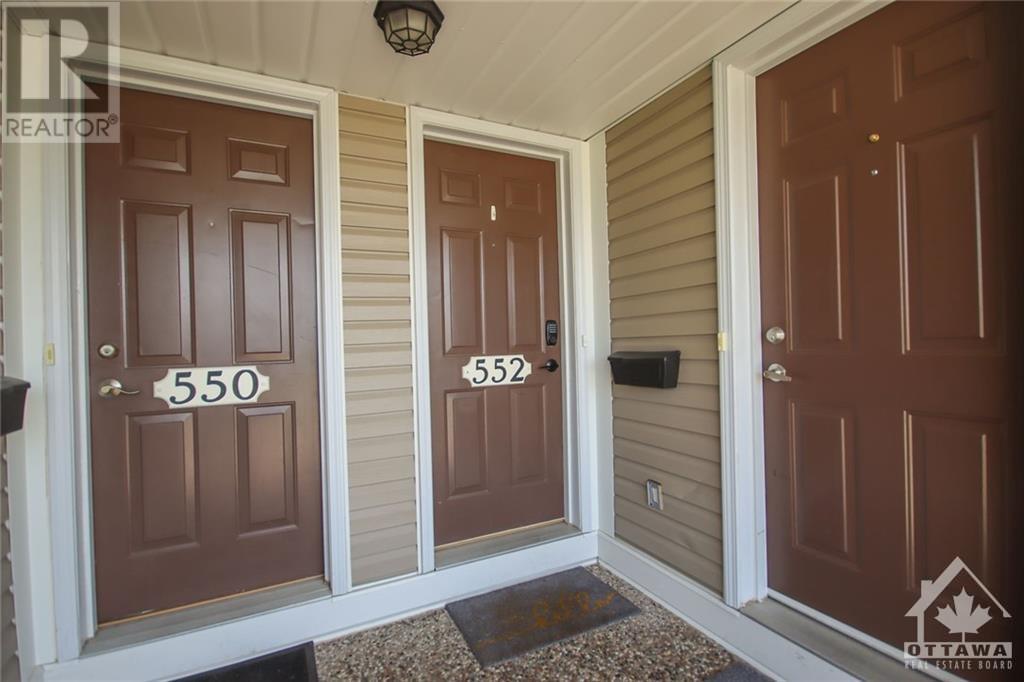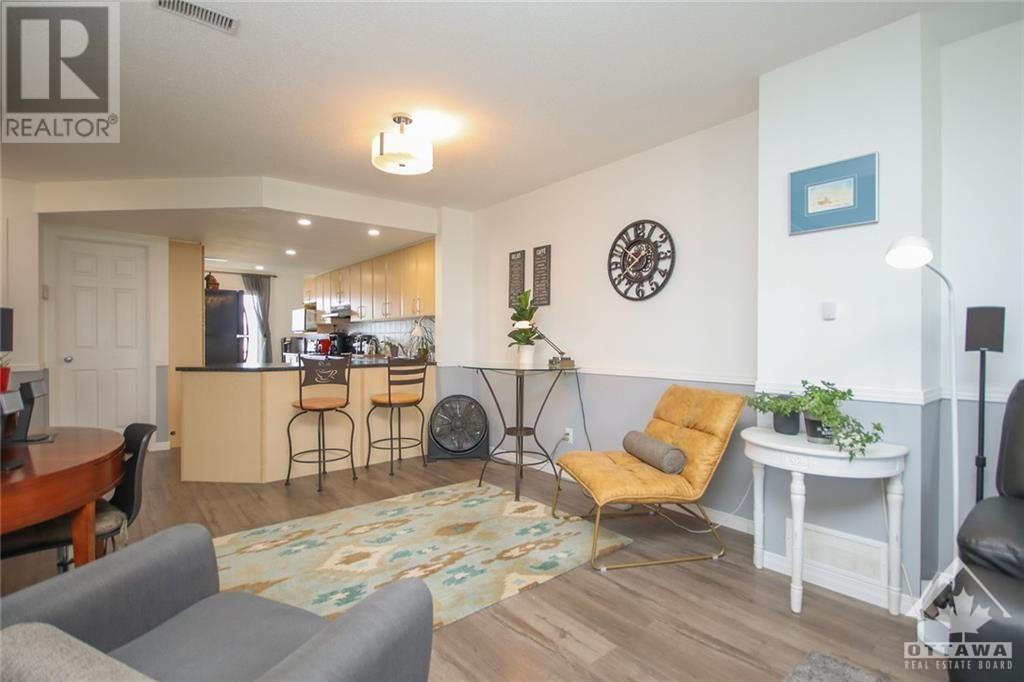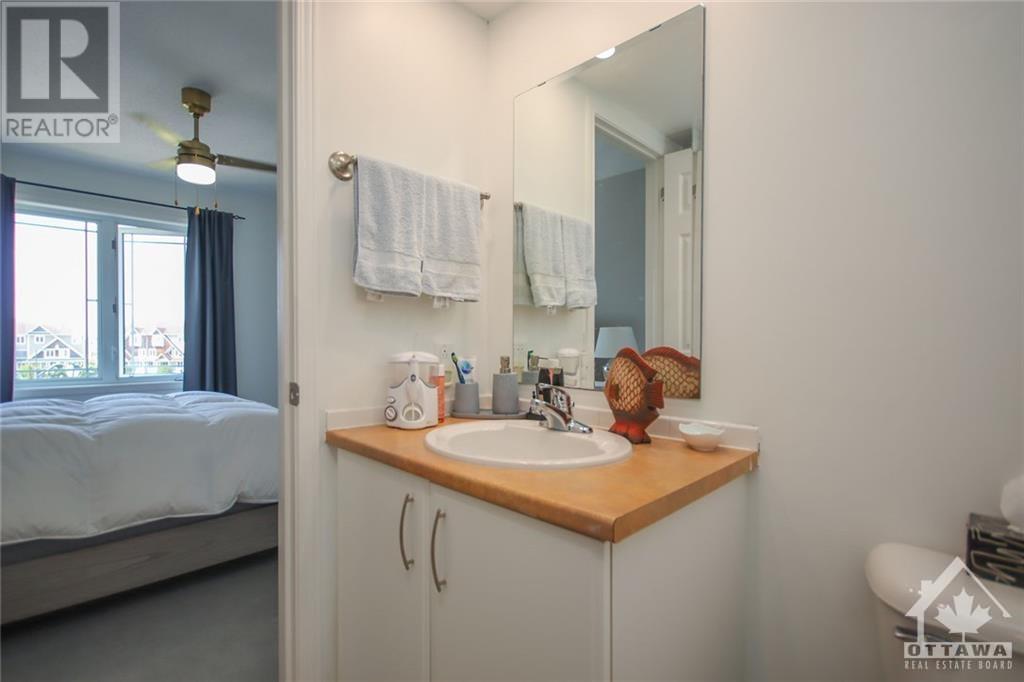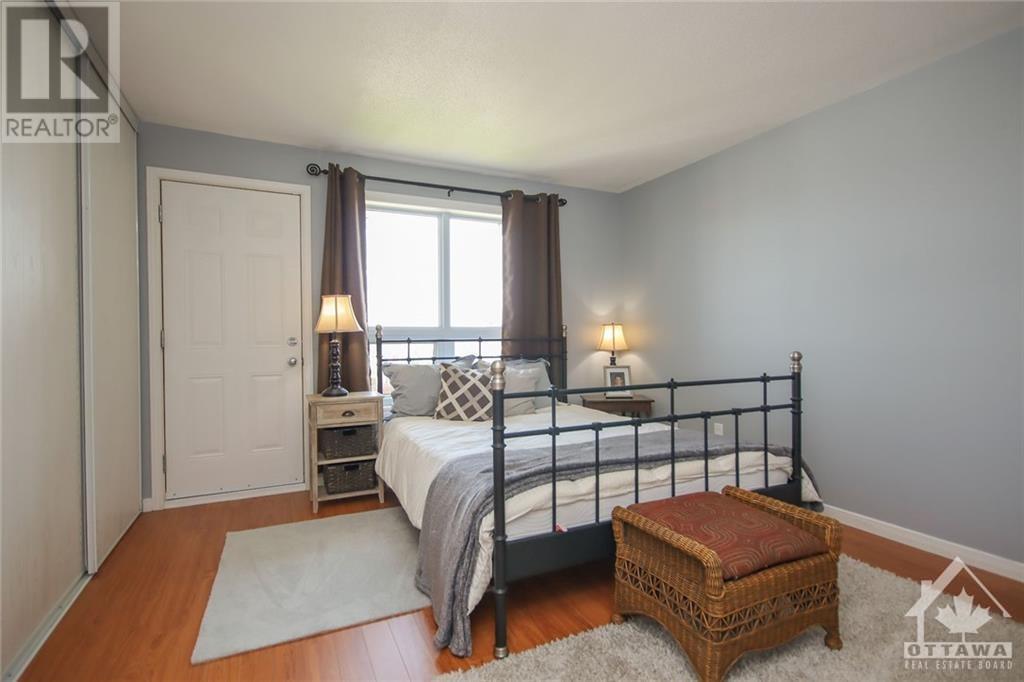552 Lakeridge Drive Ottawa, Ontario K4A 0H4

2 卧室
3 浴室
中央空调
风热取暖
$425,000管理费,Landscaping, Property Management, Other, See Remarks
$346 每月
管理费,Landscaping, Property Management, Other, See Remarks
$346 每月**RARELY OFFERED 2 PARKING SPOTS** Beautiful Upper 2 bedrooms, 3 bathrooms Terrace home is perfectly located in Avalon across from park and close to schools, shopping, transit etc! Spacious open concept living & dining room area, functional kitchen with nice breakfast bar, handy coffee nook or den in the back eat-in area of the kitchen, with patio door to balcony! The second level offers 2 bedrooms, each with private ensuite and a wall of closets, large storage area and in unit laundry complete the 2nd level. Great tenant and she would be willing to stay (id:44758)
房源概要
| MLS® Number | 1407524 |
| 房源类型 | 民宅 |
| 临近地区 | AVALON |
| 社区特征 | Family Oriented, Pets Allowed |
| 特征 | 公园设施, 阳台 |
| 总车位 | 2 |
详 情
| 浴室 | 3 |
| 地上卧房 | 2 |
| 总卧房 | 2 |
| 公寓设施 | Laundry - In Suite |
| 赠送家电包括 | 冰箱, 洗碗机, 烘干机, Hood 电扇, 炉子, 洗衣机 |
| 地下室进展 | Not Applicable |
| 地下室类型 | None (not Applicable) |
| 施工日期 | 2007 |
| 施工种类 | Stacked |
| 空调 | 中央空调 |
| 外墙 | 砖, Vinyl, 木头 |
| Flooring Type | Wall-to-wall Carpet, Mixed Flooring, Laminate |
| 地基类型 | 水泥 |
| 客人卫生间(不包含洗浴) | 1 |
| 供暖方式 | 天然气 |
| 供暖类型 | 压力热风 |
| 储存空间 | 2 |
| 类型 | 独立屋 |
| 设备间 | 市政供水 |
车 位
| Surfaced | |
| 访客停车位 |
土地
| 英亩数 | 无 |
| 污水道 | 城市污水处理系统 |
| 规划描述 | Res |
房 间
| 楼 层 | 类 型 | 长 度 | 宽 度 | 面 积 |
|---|---|---|---|---|
| 二楼 | 四件套主卧浴室 | 7'6" x 5'10" | ||
| 二楼 | 主卧 | 12'6" x 11'0" | ||
| 二楼 | 四件套主卧浴室 | 7'5" x 5'7" | ||
| 二楼 | 卧室 | 14'5" x 11'5" | ||
| 二楼 | Storage | Measurements not available | ||
| 二楼 | 洗衣房 | 7'8" x 5'10" | ||
| Lower Level | 门厅 | Measurements not available | ||
| 一楼 | 两件套卫生间 | 6'0" x 5'3" | ||
| 一楼 | 厨房 | 13'8" x 8'0" | ||
| 一楼 | 餐厅 | 11'6" x 10'11" | ||
| 一楼 | 客厅 | 14'2" x 12'8" |
https://www.realtor.ca/real-estate/27301447/552-lakeridge-drive-ottawa-avalon




























