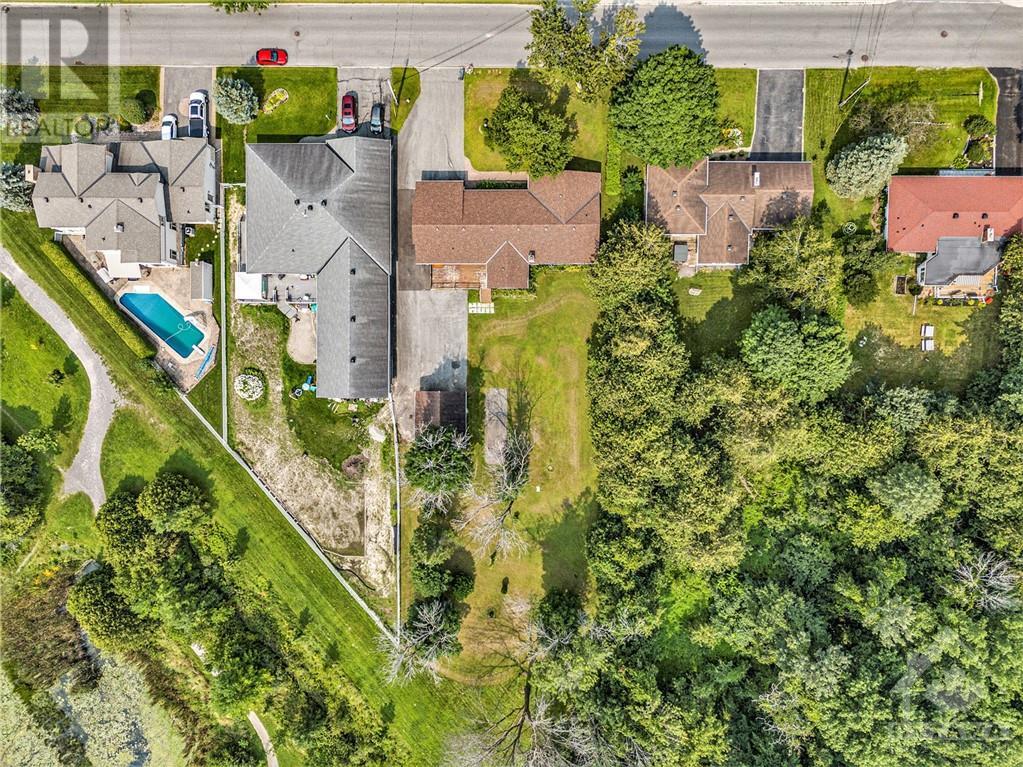4 卧室
4 浴室
平房
壁炉
中央空调
风热取暖
$1,150,000
Great Location!! Huge 4 Bed Room, 4 bath, brick bungalow. Private extra deep lot with no rear neighbors. Eat in Kitchen. Large Formal Dining Room has Hardwood Floors. Formal Living Room has Hardwood floors. Main Floor Family Room off Kitchen has Hardwood Floors along with Natural Gas Fireplace and gives access to the bright Sun Room over looking the backyard area. Master Bed Room has 3-Piece Ensuite Bath and two good sized closets. Full Basement with loads of storage area and large Rec. Room plus Office area and 2 - piece bath. Large back Yard deck. 2 Car Attached Garage plus driveway leads to a second Detached Garage in back yard for storage/future workshop. Large paved driveway with oversized parking area in rear. City By-laws may permit a freestanding unit as a Coach House incidental to the main dwelling although a Coach House could never be severed to create a new separate parcel. 24 Hours Irrevocable on all Offers. (id:44758)
房源概要
|
MLS® Number
|
1402659 |
|
房源类型
|
民宅 |
|
临近地区
|
Crossing Bridge |
|
附近的便利设施
|
购物 |
|
总车位
|
5 |
|
结构
|
Deck |
详 情
|
浴室
|
4 |
|
地上卧房
|
4 |
|
总卧房
|
4 |
|
赠送家电包括
|
冰箱, 洗碗机, 烘干机, 炉子, 洗衣机 |
|
建筑风格
|
平房 |
|
地下室进展
|
部分完成 |
|
地下室类型
|
全部完成 |
|
施工日期
|
1980 |
|
施工种类
|
独立屋 |
|
空调
|
中央空调 |
|
外墙
|
砖, Siding |
|
壁炉
|
有 |
|
Fireplace Total
|
1 |
|
Flooring Type
|
Mixed Flooring, Wall-to-wall Carpet, Hardwood |
|
地基类型
|
混凝土浇筑 |
|
客人卫生间(不包含洗浴)
|
3 |
|
供暖方式
|
天然气 |
|
供暖类型
|
压力热风 |
|
储存空间
|
1 |
|
类型
|
独立屋 |
|
设备间
|
市政供水 |
车 位
土地
|
英亩数
|
无 |
|
土地便利设施
|
购物 |
|
污水道
|
城市污水处理系统 |
|
土地深度
|
249 Ft ,10 In |
|
土地宽度
|
99 Ft ,10 In |
|
不规则大小
|
99.8 Ft X 249.83 Ft (irregular Lot) |
|
规划描述
|
R1d |
房 间
| 楼 层 |
类 型 |
长 度 |
宽 度 |
面 积 |
|
Lower Level |
餐厅 |
|
|
15'0" x 12'0" |
|
Lower Level |
娱乐室 |
|
|
47'0" x 12'0" |
|
一楼 |
厨房 |
|
|
14'0" x 13'6" |
|
一楼 |
客厅 |
|
|
16'0" x 12'0" |
|
一楼 |
Family Room/fireplace |
|
|
17'0" x 14'0" |
|
一楼 |
Sunroom |
|
|
15'0" x 11'6" |
|
一楼 |
主卧 |
|
|
12'0" x 16'0" |
|
一楼 |
卧室 |
|
|
10'6" x 10'0" |
|
一楼 |
卧室 |
|
|
11'6" x 10'6" |
|
一楼 |
卧室 |
|
|
11'0" x 8'0" |
|
一楼 |
三件套浴室 |
|
|
9'0" x 4'6" |
|
一楼 |
四件套浴室 |
|
|
9'6" x 6'0" |
|
一楼 |
洗衣房 |
|
|
7'0" x 5'0" |
|
一楼 |
门厅 |
|
|
12'6" x 5'0" |
https://www.realtor.ca/real-estate/27304447/40-beverly-street-stittsville-crossing-bridge
































