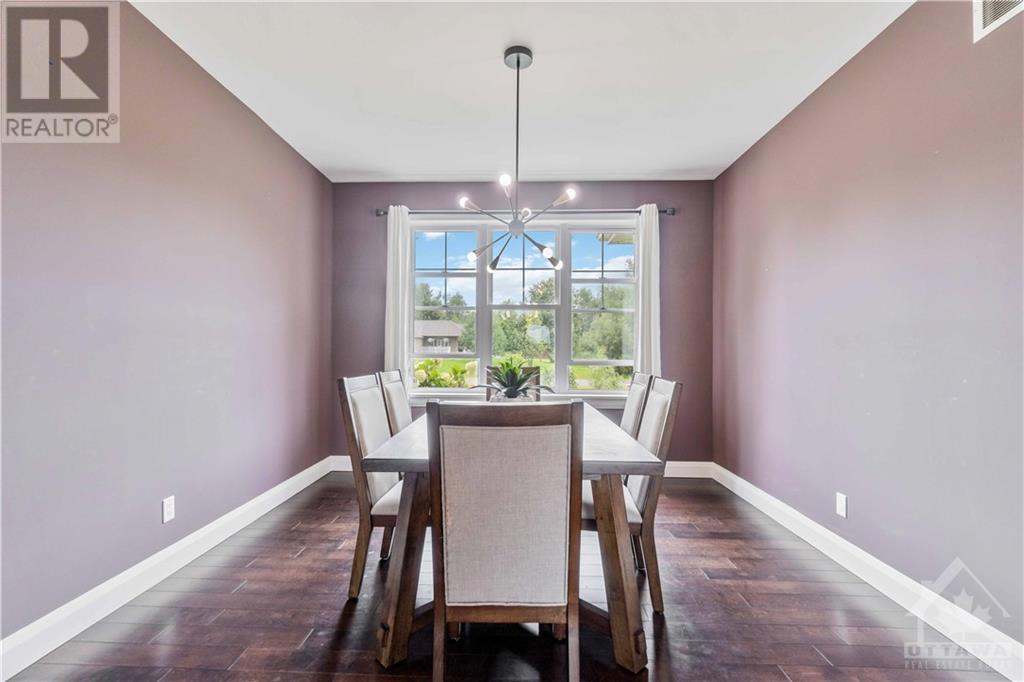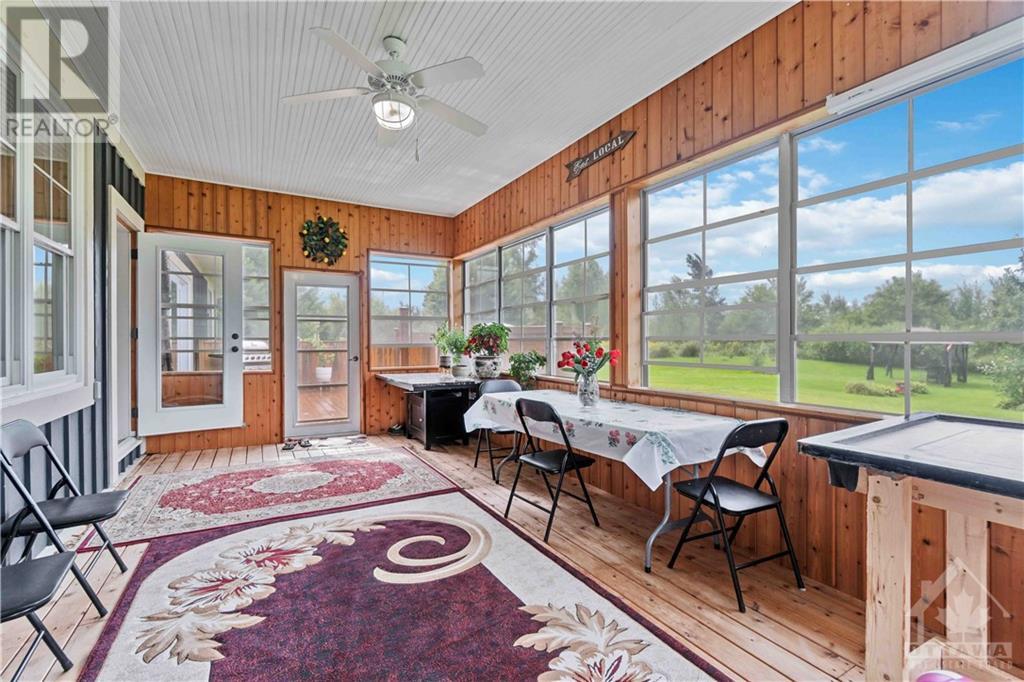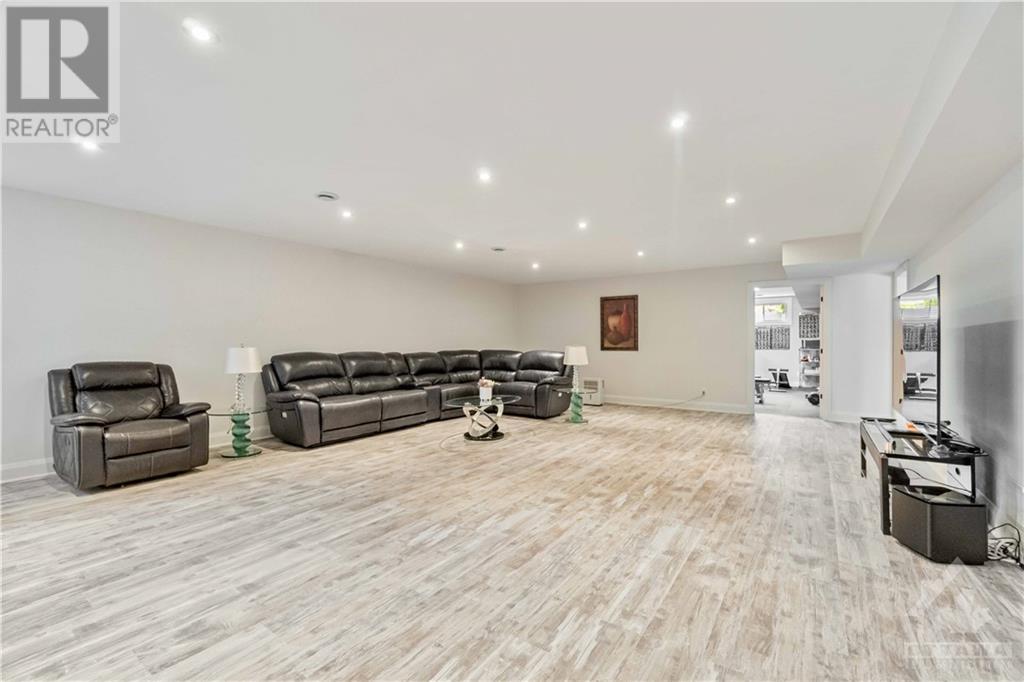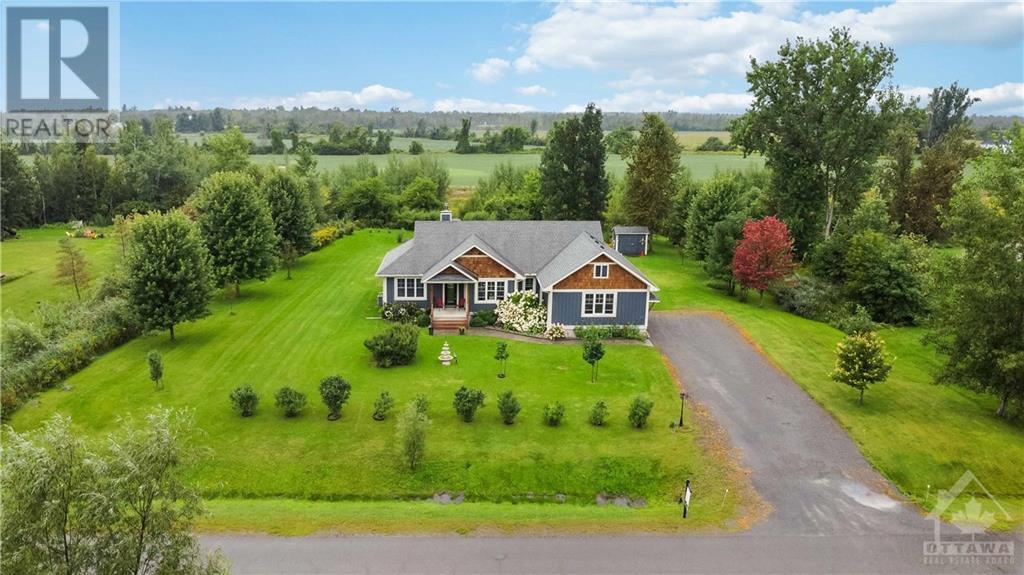4 卧室
3 浴室
平房
壁炉
中央空调
风热取暖
$1,179,900
Flooring: Tile, Flooring: Vinyl, Welcome to 49 Darcys Way, a luxurious 4-bedroom, 3-bathroom single detached home offering 1,800 sq. ft. of above-ground living space on over 1.2 acres of pristine land. This elegant residence boasts hardwood flooring throughout and features an open-concept kitchen with granite countertops, seamlessly flowing into a sun-drenched sunroom. The main level offers three spacious rooms, including a master bedroom retreat with a walk-through double entrance ensuite that looks out onto the tranquil backyard. Outside, the backyard is your private oasis with a deck and a built-in hot tub, ideal for relaxation. The fully finished basement adds further luxury with a fourth bedroom, full bathroom, and a home gym. With a 2-car garage and expansive outdoor space, this property perfectly blends sophistication with comfort., Flooring: Carpet Wall To Wall (id:44758)
Open House
此属性有开放式房屋!
开始于:
2:00 pm
结束于:
4:00 pm
房源概要
|
MLS® Number
|
X9519836 |
|
房源类型
|
民宅 |
|
临近地区
|
Kettle Creek |
|
社区名字
|
802 - North Grenville Twp (Kemptville East) |
|
总车位
|
10 |
|
结构
|
Deck |
详 情
|
浴室
|
3 |
|
地上卧房
|
3 |
|
地下卧室
|
1 |
|
总卧房
|
4 |
|
公寓设施
|
健身房, Fireplace(s) |
|
建筑风格
|
平房 |
|
地下室进展
|
已装修 |
|
地下室类型
|
全完工 |
|
施工种类
|
独立屋 |
|
空调
|
中央空调 |
|
外墙
|
木头 |
|
壁炉
|
有 |
|
Fireplace Total
|
1 |
|
地基类型
|
混凝土 |
|
供暖方式
|
天然气 |
|
供暖类型
|
压力热风 |
|
储存空间
|
1 |
|
类型
|
独立屋 |
车 位
土地
|
英亩数
|
无 |
|
污水道
|
Septic System |
|
土地深度
|
277 Ft ,7 In |
|
土地宽度
|
199 Ft ,11 In |
|
不规则大小
|
199.97 X 277.62 Ft ; 0 |
|
规划描述
|
住宅 |
房 间
| 楼 层 |
类 型 |
长 度 |
宽 度 |
面 积 |
|
Lower Level |
Exercise Room |
6.9 m |
5.58 m |
6.9 m x 5.58 m |
|
Lower Level |
卧室 |
4.97 m |
3.27 m |
4.97 m x 3.27 m |
|
一楼 |
大型活动室 |
3.86 m |
5.02 m |
3.86 m x 5.02 m |
|
一楼 |
餐厅 |
3.73 m |
3.7 m |
3.73 m x 3.7 m |
|
一楼 |
厨房 |
4.26 m |
3.4 m |
4.26 m x 3.4 m |
|
一楼 |
餐厅 |
4.26 m |
2.69 m |
4.26 m x 2.69 m |
|
一楼 |
主卧 |
5.58 m |
3.55 m |
5.58 m x 3.55 m |
|
一楼 |
卧室 |
3.3 m |
3.7 m |
3.3 m x 3.7 m |
|
一楼 |
卧室 |
3.27 m |
3.45 m |
3.27 m x 3.45 m |
|
一楼 |
洗衣房 |
3.3 m |
3.45 m |
3.3 m x 3.45 m |
https://www.realtor.ca/real-estate/27320308/49-darcys-way-north-grenville-802-north-grenville-twp-kemptville-east-802-north-grenville-twp-kemptville-east

































