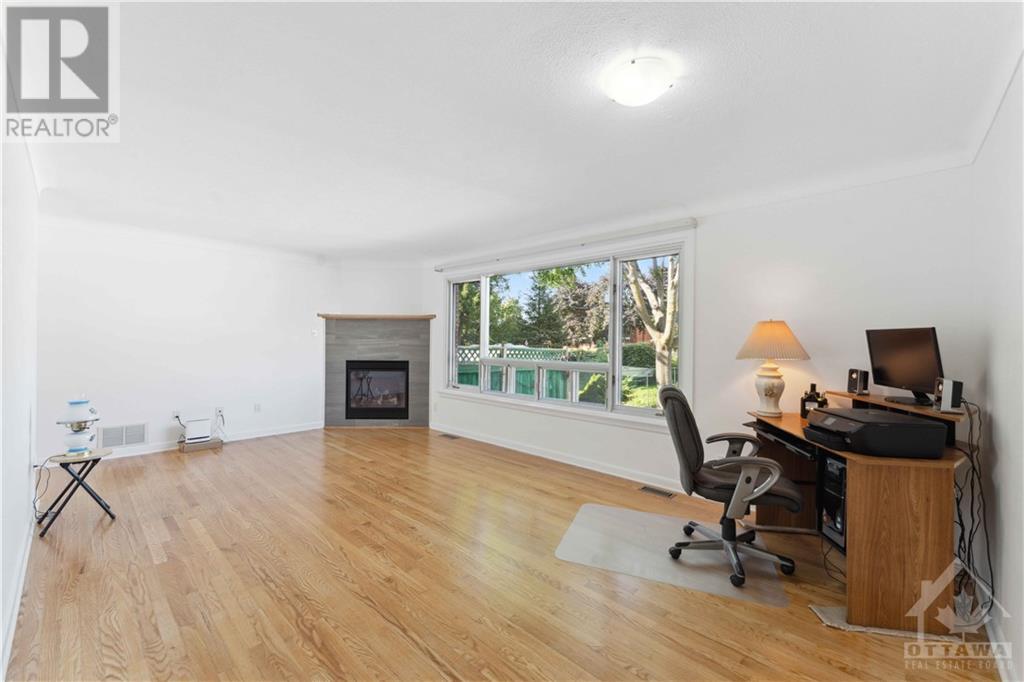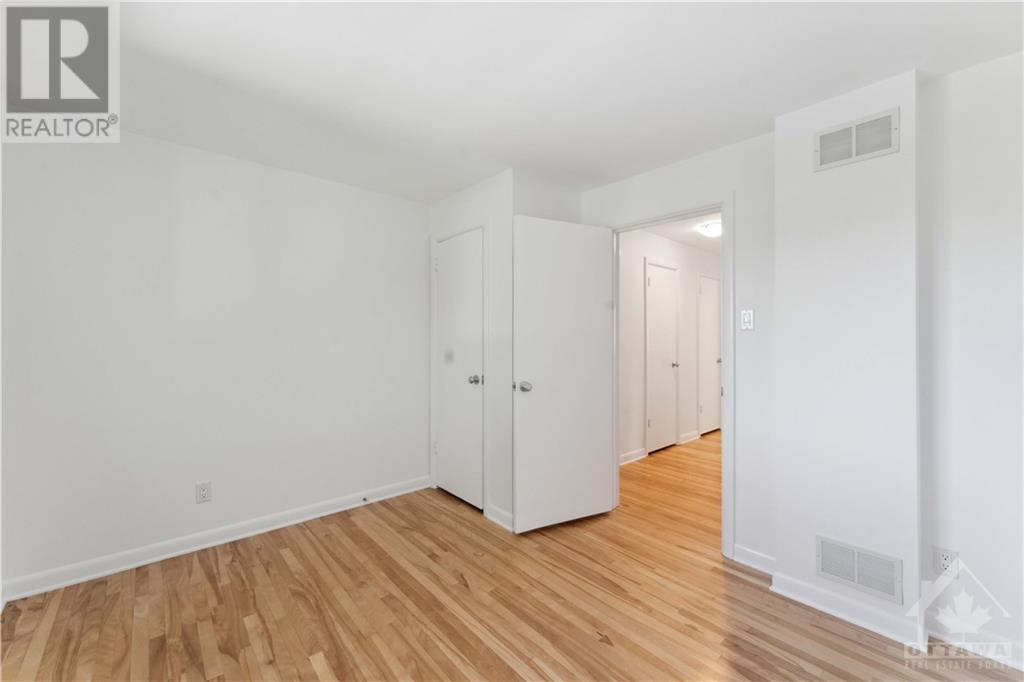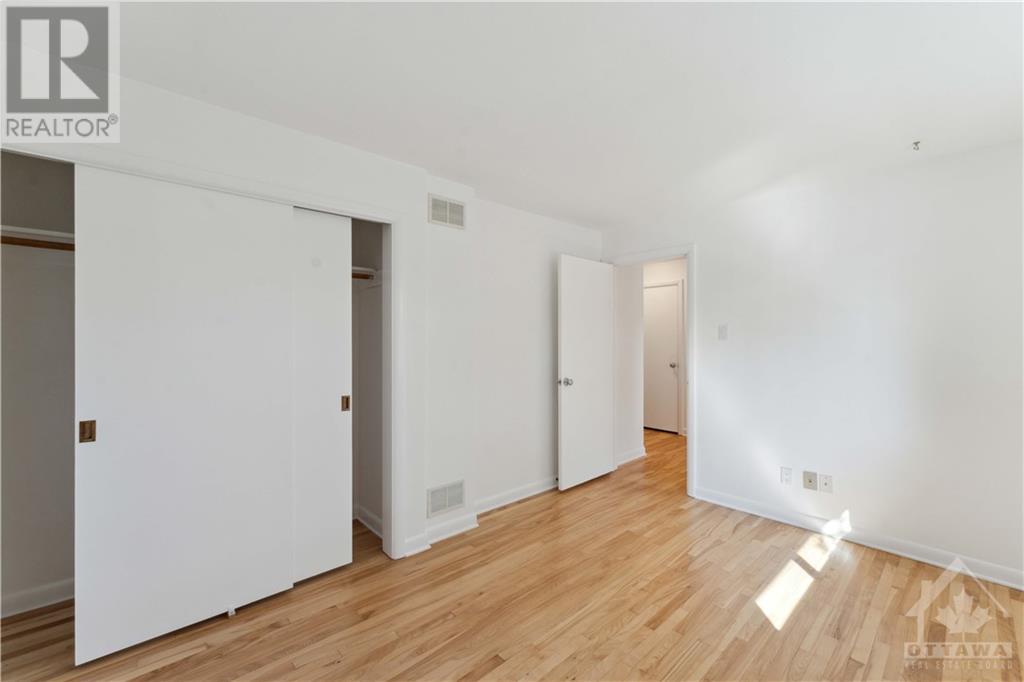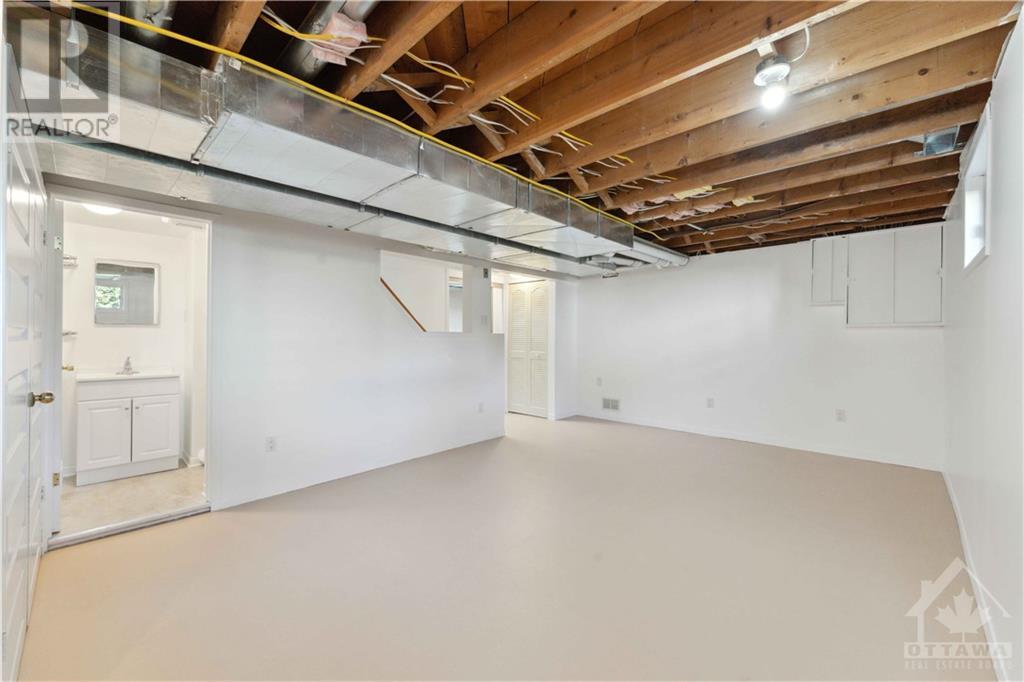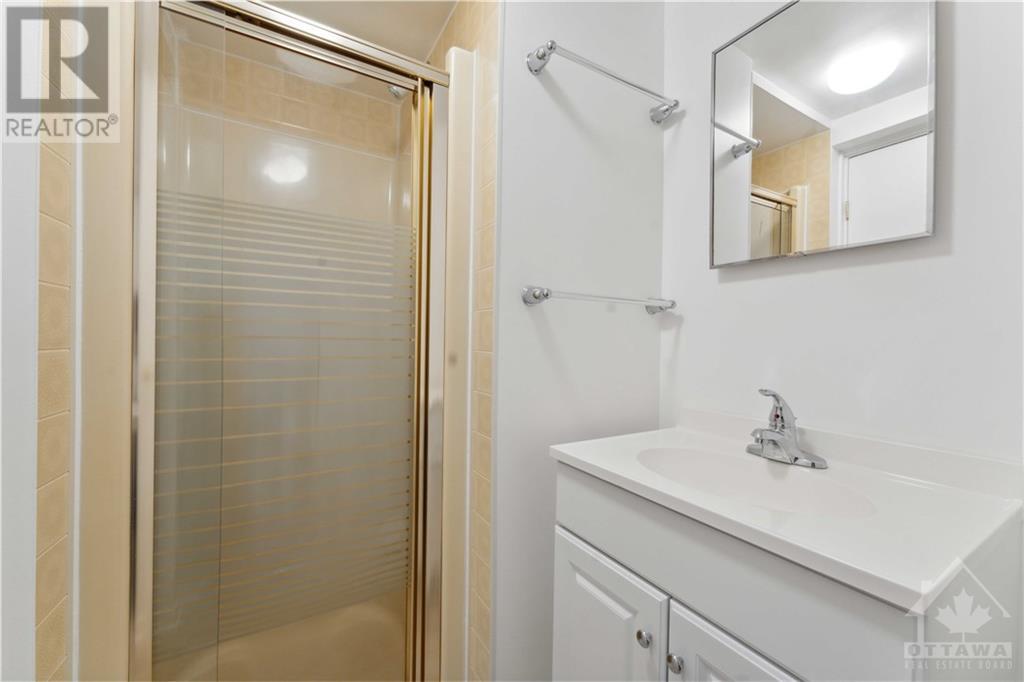3 卧室
2 浴室
壁炉
中央空调
风热取暖
$634,900
Beautifully updated and move-in ready semi-detached home in the highly desirable Carlingwood area. Minutes away from to Algonquin College shopping and amenities. Step into the new front foyer added in 2016, and be greeted by modern luxury vinyl flooring that flows into the kitchen. Popular open-concept living and dining area with a cozy fireplace. The modern gourmet kitchen, renovated in 2021, with quartz countertops. Hardwood floors and stairs have been meticulously refinished, adding to the home's elegance. Upstairs, you’ll find three generously sized bedrooms and a newly updated 4-piece bathroom. The lower level offers a versatile rec room, a modern 3-piece bath, a large storage area, and a spacious laundry. The expansive 110-foot backyard is a true outdoor oasis, featuring a large with plenty of space for a pool or even a second dwelling. Upgrades include a new roof in 2015, a high-efficiency furnace 2021, and Six tilt-and-clean windows 2013. (id:44758)
房源概要
|
MLS® Number
|
1408663 |
|
房源类型
|
民宅 |
|
临近地区
|
Whitehaven |
|
附近的便利设施
|
公共交通, Recreation Nearby, 购物 |
|
社区特征
|
School Bus |
|
总车位
|
4 |
详 情
|
浴室
|
2 |
|
地上卧房
|
3 |
|
总卧房
|
3 |
|
赠送家电包括
|
冰箱, 洗碗机, 烘干机, Hood 电扇, 炉子, 洗衣机, Blinds |
|
地下室进展
|
部分完成 |
|
地下室类型
|
全部完成 |
|
施工日期
|
1959 |
|
施工种类
|
Semi-detached |
|
空调
|
中央空调 |
|
外墙
|
砖, Siding |
|
Fire Protection
|
Smoke Detectors |
|
壁炉
|
有 |
|
Fireplace Total
|
1 |
|
Flooring Type
|
Hardwood, Vinyl |
|
地基类型
|
混凝土浇筑 |
|
供暖方式
|
天然气 |
|
供暖类型
|
压力热风 |
|
储存空间
|
2 |
|
类型
|
独立屋 |
|
设备间
|
市政供水 |
车 位
土地
|
英亩数
|
无 |
|
围栏类型
|
Fenced Yard |
|
土地便利设施
|
公共交通, Recreation Nearby, 购物 |
|
污水道
|
城市污水处理系统 |
|
土地深度
|
153 Ft ,5 In |
|
土地宽度
|
33 Ft ,8 In |
|
不规则大小
|
33.69 Ft X 153.4 Ft (irregular Lot) |
|
规划描述
|
住宅 |
房 间
| 楼 层 |
类 型 |
长 度 |
宽 度 |
面 积 |
|
二楼 |
主卧 |
|
|
12'8" x 10'8" |
|
二楼 |
卧室 |
|
|
10'7" x 9'8" |
|
二楼 |
卧室 |
|
|
13'0" x 8'11" |
|
Lower Level |
洗衣房 |
|
|
11'0" x 8'3" |
|
一楼 |
门厅 |
|
|
12'1" x 5'2" |
|
一楼 |
客厅/饭厅 |
|
|
20'7" x 12'2" |
|
一楼 |
厨房 |
|
|
12'2" x 8'6" |
https://www.realtor.ca/real-estate/27334430/950-woodroffe-avenue-ottawa-whitehaven





