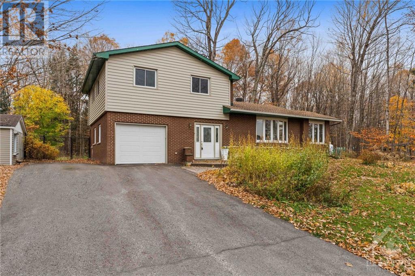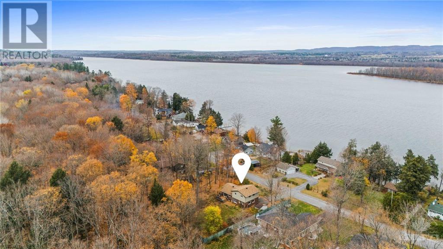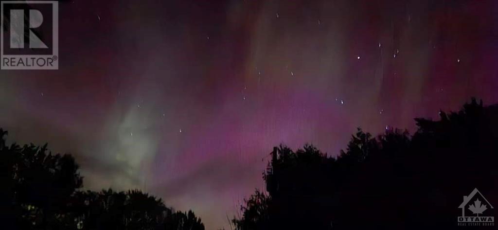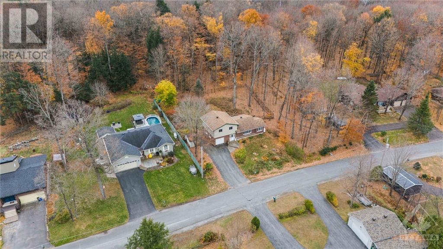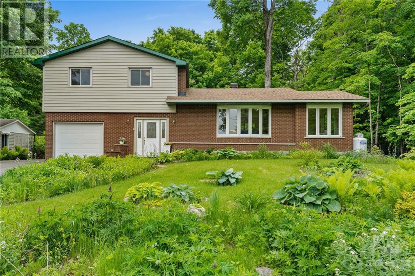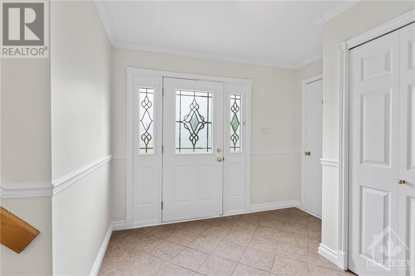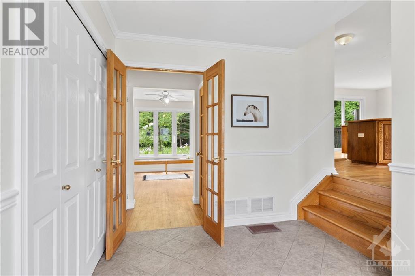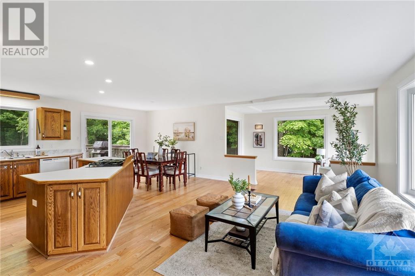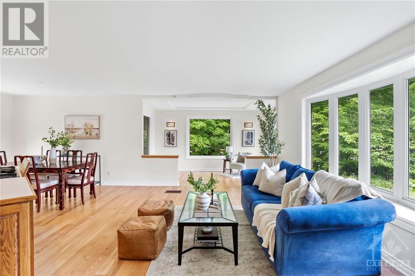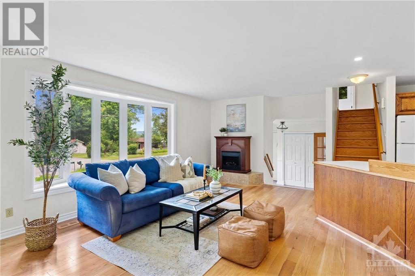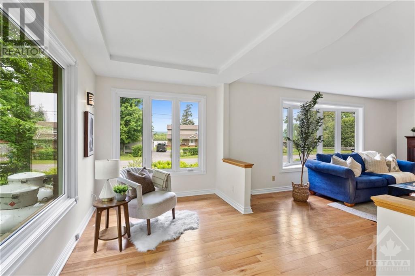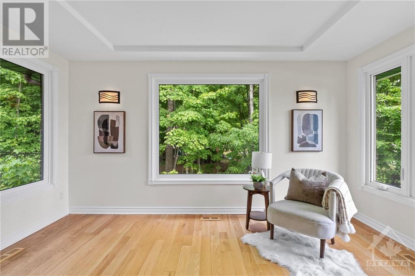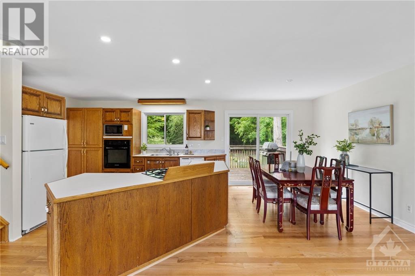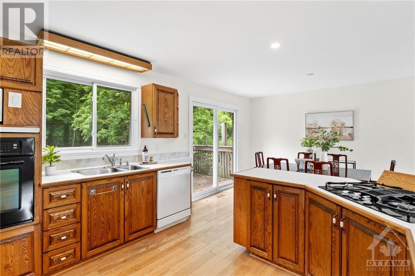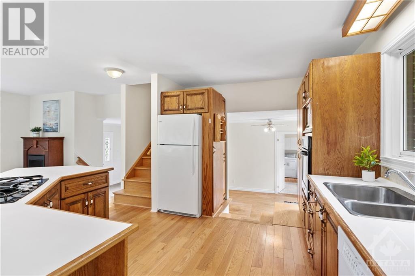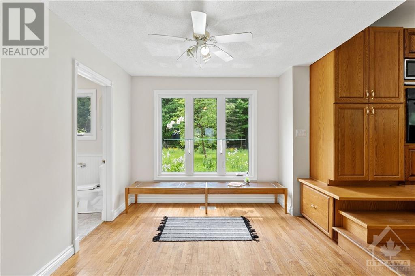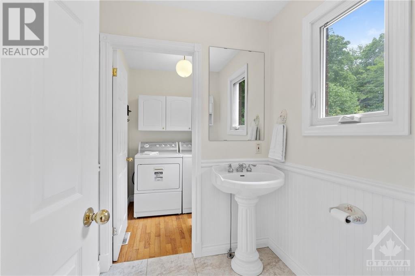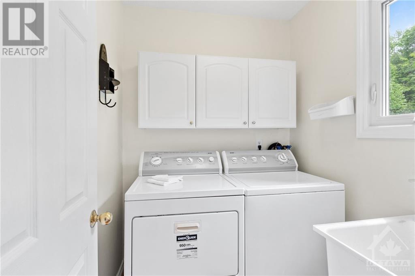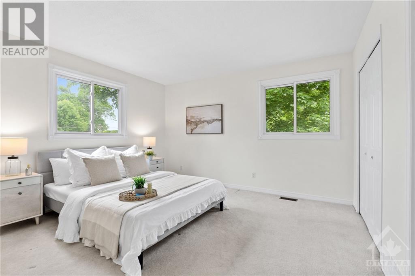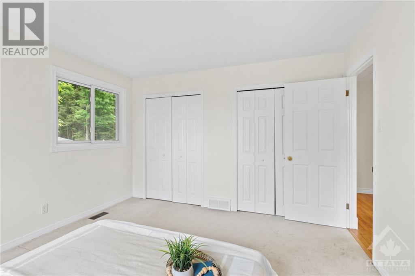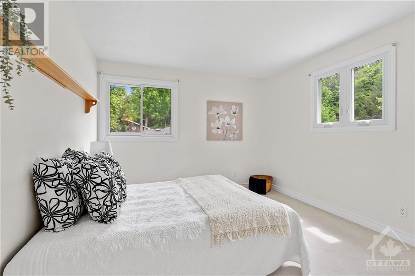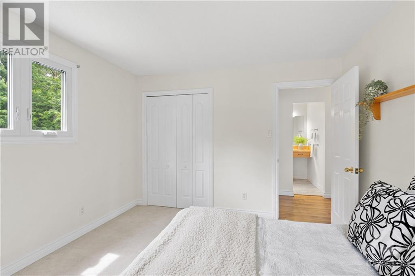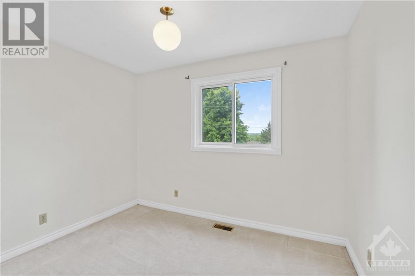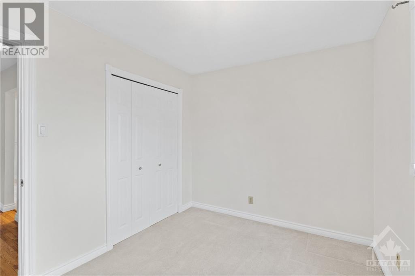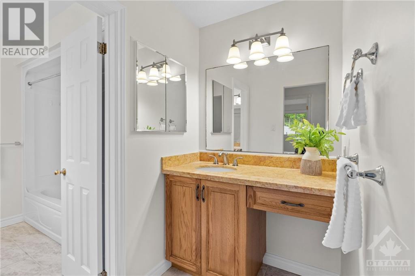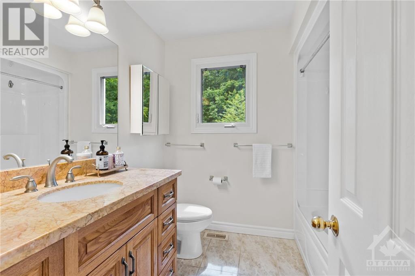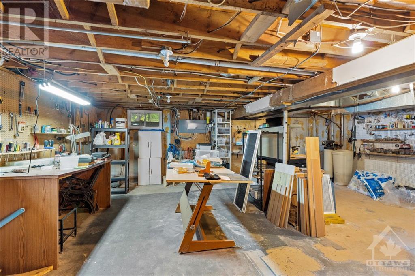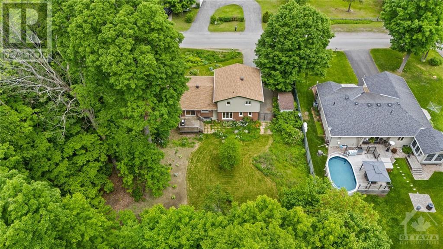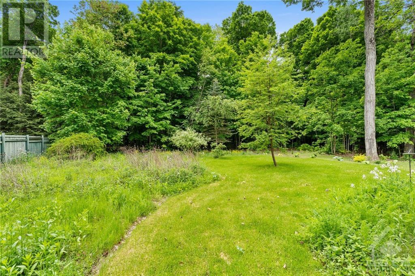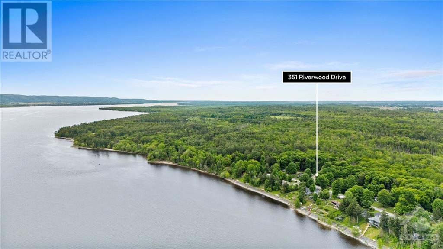3 卧室
2 浴室
壁炉
中央空调
风热取暖
Landscaped
$624,900
Nestled on sought-after Riverwood Drive, this stunning home offers privacy surrounded by mature trees, views of the Ottawa River & access to a private beach. Only 20 minutes to Arnprior & 30 minutes to Kanata. Find comfort with 3 bright & spacious bedrooms, a convenient powder room & 5-piece bathroom featuring marble countertops & solid oak cabinets. Freshly painted, this home showcases red oak engineered hardwood on main level, ceramic tile and plush carpet in the bedrooms. The custom kitchen offers ample cabinetry & island with a Jen-Air cooktop, fan system & wall-unit oven. Additional upgrades include: 200 amp service, copper wiring, electrical panel, asphalt shingles | 50-year warranty, eavestroughs, gutters guards, double-pane windows, insulated garage door, spray foam insulation in the attic, propane gas furnace & AC. The property is beautifully landscaped with fresh earth, sod, perennial gardens & a fenced-in backyard. Hazardous trees have been professionally removed. (id:44758)
房源概要
|
MLS® Number
|
1408253 |
|
房源类型
|
民宅 |
|
临近地区
|
MacLaren's Landing |
|
附近的便利设施
|
Recreation Nearby, Water Nearby |
|
Easement
|
没有 |
|
特征
|
公园设施, Sloping, 自动车库门 |
|
总车位
|
6 |
|
Road Type
|
Paved Road |
|
存储类型
|
Storage 棚 |
|
结构
|
Deck |
|
View Type
|
River View |
详 情
|
浴室
|
2 |
|
地上卧房
|
3 |
|
总卧房
|
3 |
|
赠送家电包括
|
Cooktop, 洗碗机, 烘干机, Hood 电扇, 微波炉, 炉子, 洗衣机 |
|
地下室进展
|
已完成 |
|
地下室功能
|
Low |
|
地下室类型
|
Full (unfinished) |
|
施工日期
|
1976 |
|
施工种类
|
独立屋 |
|
空调
|
中央空调 |
|
外墙
|
砖, Vinyl |
|
壁炉
|
有 |
|
Fireplace Total
|
1 |
|
Flooring Type
|
Wall-to-wall Carpet, Hardwood, Ceramic |
|
地基类型
|
混凝土浇筑 |
|
客人卫生间(不包含洗浴)
|
1 |
|
供暖方式
|
Propane |
|
供暖类型
|
压力热风 |
|
储存空间
|
2 |
|
类型
|
独立屋 |
|
设备间
|
Drilled Well |
车 位
土地
|
入口类型
|
Water Access |
|
英亩数
|
无 |
|
围栏类型
|
Fenced Yard |
|
土地便利设施
|
Recreation Nearby, Water Nearby |
|
Landscape Features
|
Landscaped |
|
污水道
|
Septic System |
|
土地深度
|
149 Ft ,9 In |
|
土地宽度
|
99 Ft ,10 In |
|
不规则大小
|
0.39 |
|
Size Total
|
0.39 Ac |
|
规划描述
|
Rr17[343r] |
房 间
| 楼 层 |
类 型 |
长 度 |
宽 度 |
面 积 |
|
二楼 |
5pc Bathroom |
|
|
8'7" x 10'5" |
|
二楼 |
卧室 |
|
|
12'0" x 12'10" |
|
二楼 |
卧室 |
|
|
12'0" x 10'11" |
|
二楼 |
卧室 |
|
|
8'7" x 10'5" |
|
地下室 |
设备间 |
|
|
20'0" x 20'6" |
|
地下室 |
Storage |
|
|
Measurements not available |
|
地下室 |
Storage |
|
|
Measurements not available |
|
一楼 |
门厅 |
|
|
11'4" x 8'2" |
|
一楼 |
厨房 |
|
|
10'2" x 12'3" |
|
一楼 |
餐厅 |
|
|
8'0" x 12'3" |
|
一楼 |
Living Room/fireplace |
|
|
18'2" x 10'10" |
|
一楼 |
起居室 |
|
|
8'4" x 13'11" |
|
一楼 |
衣帽间 |
|
|
10'3" x 11'6" |
|
一楼 |
两件套卫生间 |
|
|
5'7" x 5'5" |
|
一楼 |
洗衣房 |
|
|
5'0" x 5'5" |
https://www.realtor.ca/real-estate/27334717/351-riverwood-drive-ottawa-maclarens-landing


