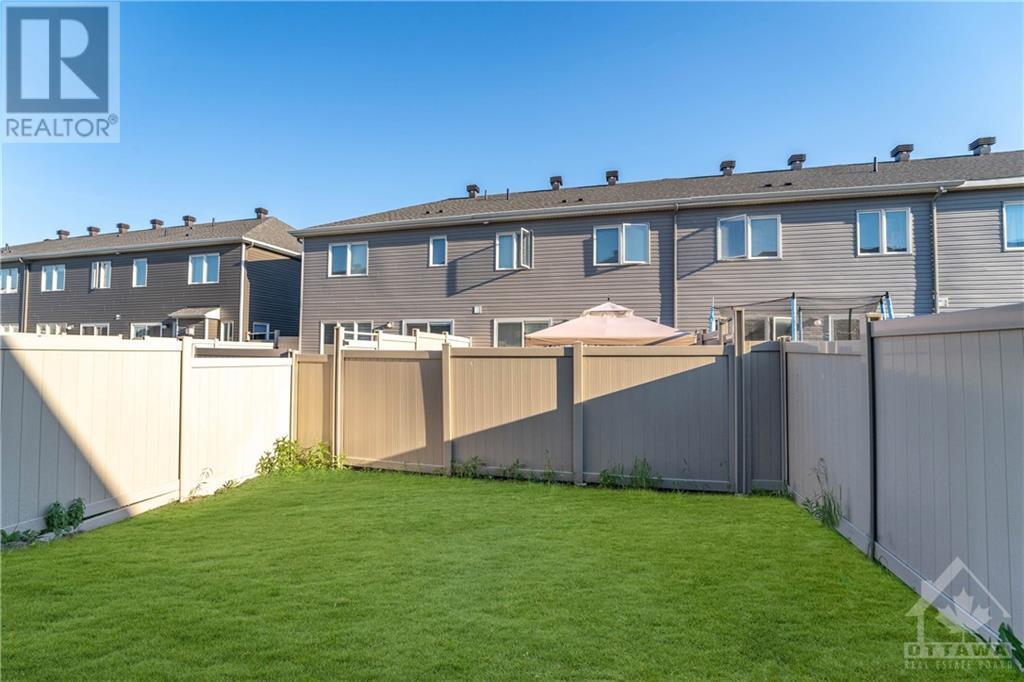4 卧室
4 浴室
壁炉
中央空调, 换气器
风热取暖
$659,900
Beautiful 4 Bedroom End Unit Townhome with a finished basement and all the upgrades. This gorgeous corner unit is only 5 years old with an amazing floorplan and a private laneway. This home feels almost like a single or semi with no front neighbours, private laneway and side yard. Hardwood floors throughout, high ceilings, separate eating area and dining room, large windows and more. Perfect for entertaining and/or raising your family with an amazing location, within a short walk to many stunning NCC trails and paths, restaurants, entertainment, groceries, banking, transit and more. 24 hours notice for showings due to tenants. Some photos have been digitally staged. (id:44758)
房源概要
|
MLS® Number
|
1408996 |
|
房源类型
|
民宅 |
|
临近地区
|
Half Moon Bay |
|
附近的便利设施
|
近高尔夫球场, 公共交通, Recreation Nearby |
|
社区特征
|
Family Oriented |
|
总车位
|
2 |
详 情
|
浴室
|
4 |
|
地上卧房
|
3 |
|
地下卧室
|
1 |
|
总卧房
|
4 |
|
赠送家电包括
|
冰箱, 洗碗机, 烘干机, 炉子, 洗衣机, Blinds |
|
地下室进展
|
已装修 |
|
地下室类型
|
全完工 |
|
施工日期
|
2017 |
|
空调
|
Central Air Conditioning, 换气机 |
|
外墙
|
Siding |
|
Fire Protection
|
Smoke Detectors |
|
壁炉
|
有 |
|
Fireplace Total
|
1 |
|
Flooring Type
|
Wall-to-wall Carpet, Mixed Flooring, Hardwood, Tile |
|
地基类型
|
混凝土浇筑 |
|
客人卫生间(不包含洗浴)
|
1 |
|
供暖方式
|
天然气 |
|
供暖类型
|
压力热风 |
|
储存空间
|
2 |
|
类型
|
联排别墅 |
|
设备间
|
市政供水 |
车 位
土地
|
英亩数
|
无 |
|
围栏类型
|
Fenced Yard |
|
土地便利设施
|
近高尔夫球场, 公共交通, Recreation Nearby |
|
污水道
|
城市污水处理系统 |
|
土地深度
|
82 Ft |
|
土地宽度
|
26 Ft ,10 In |
|
不规则大小
|
26.84 Ft X 82.02 Ft |
|
规划描述
|
住宅 |
房 间
| 楼 层 |
类 型 |
长 度 |
宽 度 |
面 积 |
|
二楼 |
主卧 |
|
|
14'5" x 7'3" |
|
二楼 |
卧室 |
|
|
12'4" x 7'9" |
|
二楼 |
卧室 |
|
|
9'6" x 8'2" |
|
二楼 |
三件套浴室 |
|
|
4'8" x 7'9" |
|
二楼 |
四件套浴室 |
|
|
5'9" x 7'9" |
|
Lower Level |
卧室 |
|
|
4'9" x 6'9" |
|
一楼 |
Living Room/fireplace |
|
|
11'6" x 7'9" |
|
一楼 |
餐厅 |
|
|
11'4" x 7'9" |
|
一楼 |
厨房 |
|
|
20'3" x 7'8" |
|
一楼 |
两件套卫生间 |
|
|
2'5" x 8'5" |
|
一楼 |
门厅 |
|
|
7'8" x 8'4" |
https://www.realtor.ca/real-estate/27335903/3560-river-run-avenue-ottawa-half-moon-bay



























