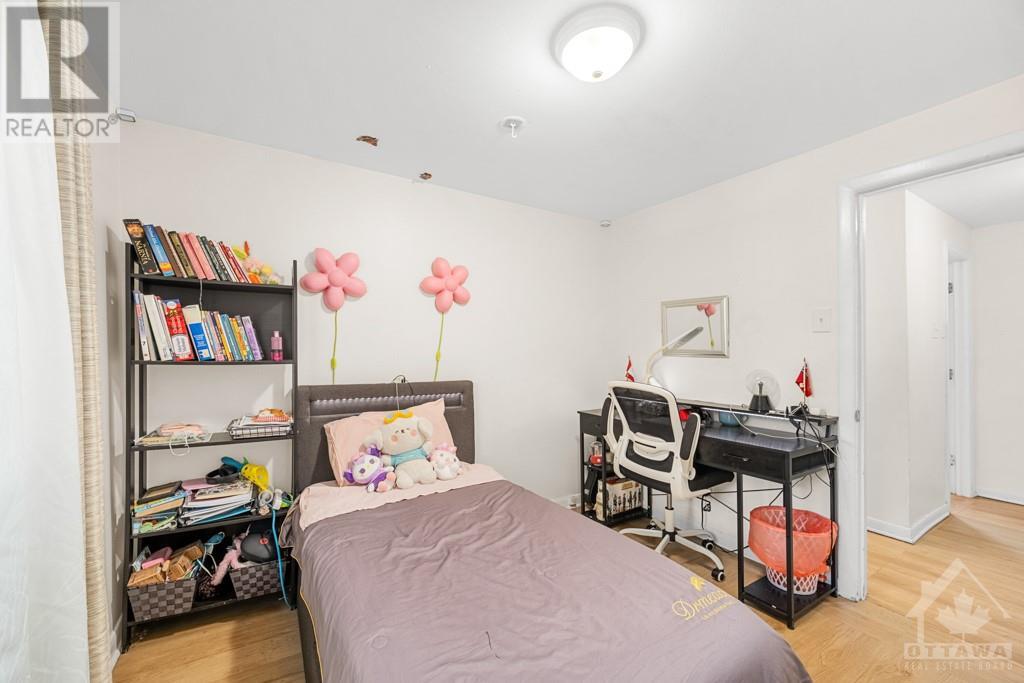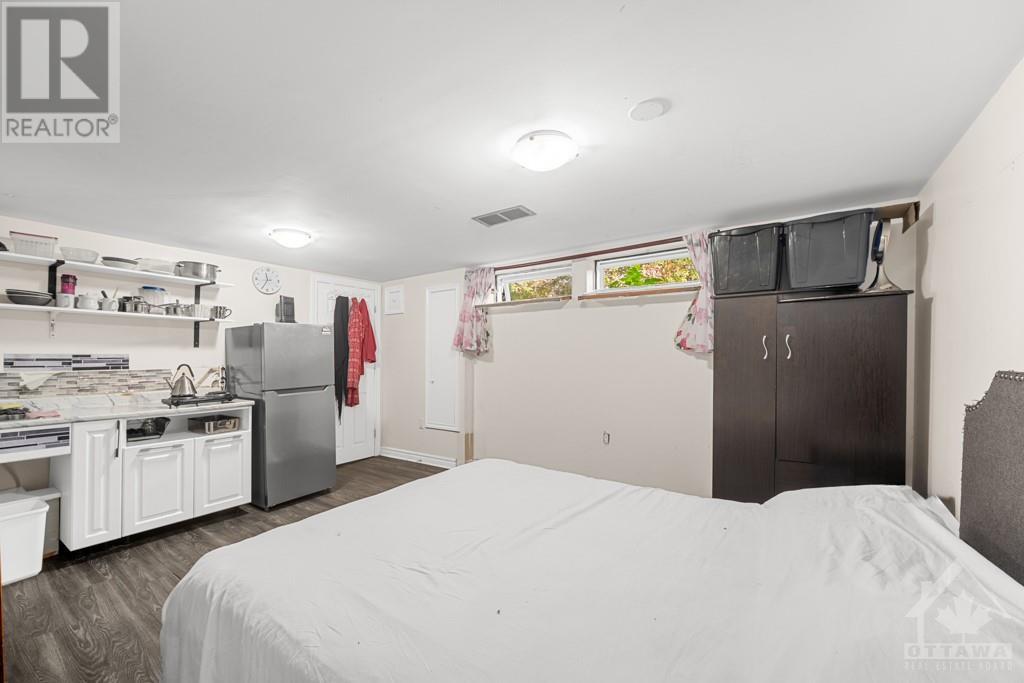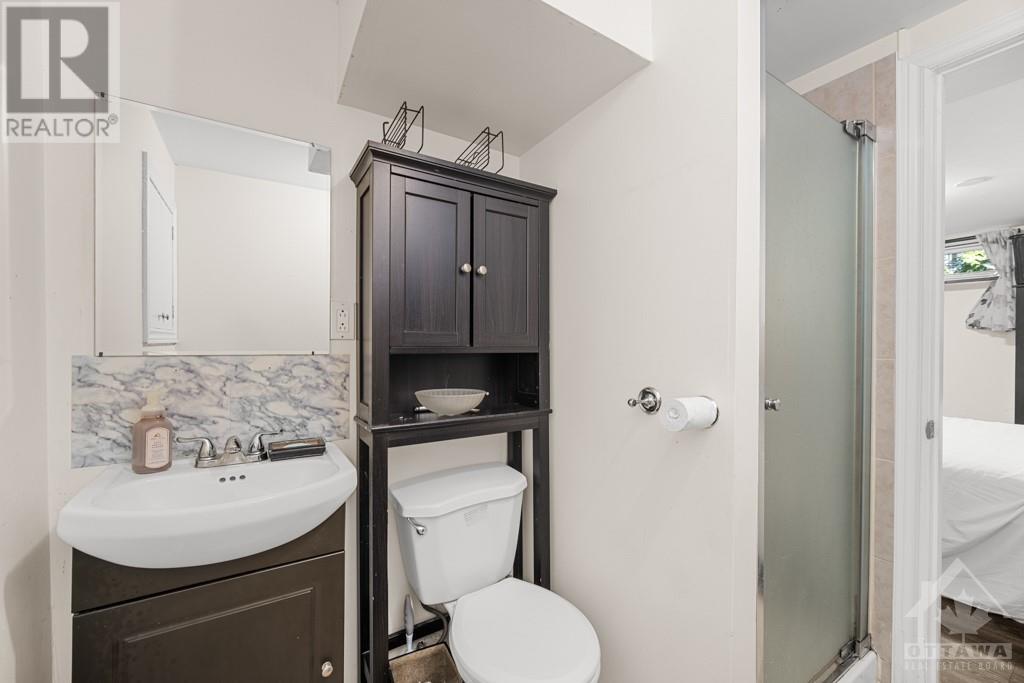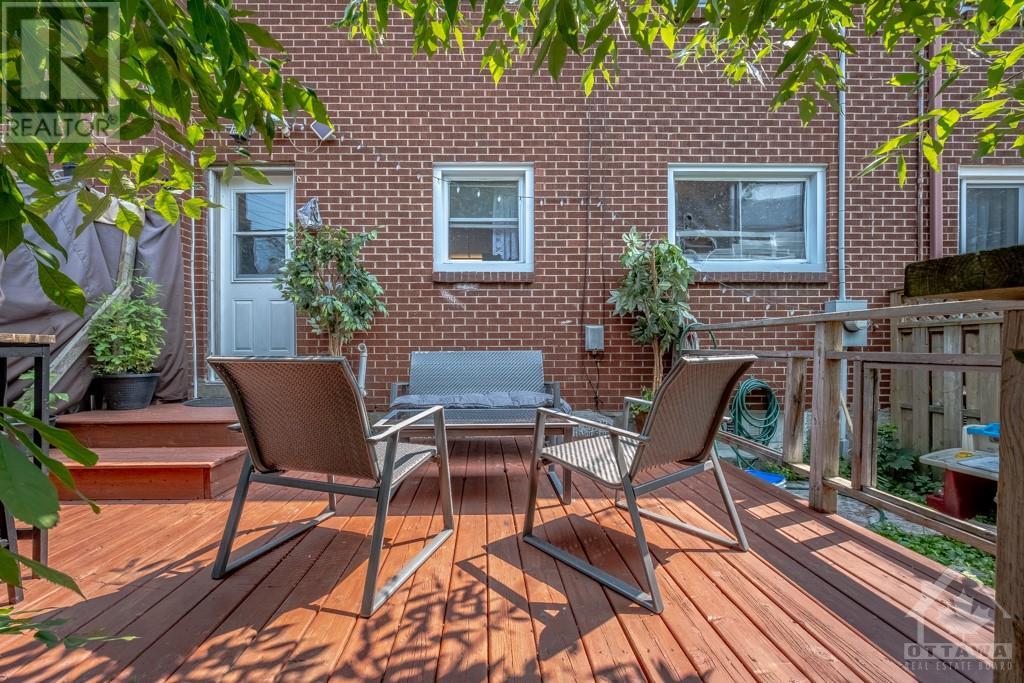624 Borthwick Avenue Ottawa, Ontario K1K 2L9

3 卧室
2 浴室
None
风热取暖
$469,000管理费,Common Area Maintenance, Other, See Remarks, Parking, Parcel of Tied Land
$99 每月
管理费,Common Area Maintenance, Other, See Remarks, Parking, Parcel of Tied Land
$99 每月Beautiful and updated home with newer kitchen with loads of cupboards and extra pantry, good size living room, formal dining room, good size 3 bedrooms. Finished lower level with bedroom and 3 piece en-suite and kitchenette. New furnace (2023) new washer and dryer (2022) Large back yard with large shed, large deck and mature trees and more! Call today! (id:44758)
房源概要
| MLS® Number | 1409150 |
| 房源类型 | 民宅 |
| 临近地区 | Castle Heights |
| 附近的便利设施 | 公共交通, Recreation Nearby, 购物 |
| 社区特征 | Family Oriented |
| 总车位 | 1 |
| 结构 | Deck |
详 情
| 浴室 | 2 |
| 地上卧房 | 3 |
| 总卧房 | 3 |
| 赠送家电包括 | 冰箱, 洗碗机, 烘干机, 炉子, 洗衣机 |
| 地下室进展 | 已装修 |
| 地下室类型 | 全完工 |
| 施工日期 | 1957 |
| 空调 | 没有 |
| 外墙 | 砖, Siding |
| Flooring Type | Hardwood, Laminate, Tile |
| 地基类型 | 混凝土浇筑 |
| 供暖方式 | 天然气 |
| 供暖类型 | 压力热风 |
| 储存空间 | 2 |
| 类型 | 联排别墅 |
| 设备间 | 市政供水 |
车 位
| Surfaced |
土地
| 英亩数 | 无 |
| 围栏类型 | Fenced Yard |
| 土地便利设施 | 公共交通, Recreation Nearby, 购物 |
| 污水道 | 城市污水处理系统 |
| 土地深度 | 88 Ft |
| 土地宽度 | 24 Ft |
| 不规则大小 | 24.02 Ft X 87.99 Ft |
| 规划描述 | 住宅 |
房 间
| 楼 层 | 类 型 | 长 度 | 宽 度 | 面 积 |
|---|---|---|---|---|
| 二楼 | 主卧 | 10'10" x 9'10" | ||
| 二楼 | 卧室 | 10'6" x 8'7" | ||
| 二楼 | 卧室 | 9'6" x 9'10" | ||
| 二楼 | 完整的浴室 | 4'10" x 7'6" | ||
| Lower Level | 娱乐室 | 15'6" x 12'0" | ||
| Lower Level | 三件套卫生间 | 7'1" x 5'7" | ||
| Lower Level | 洗衣房 | 16'10" x 8'0" | ||
| 一楼 | 客厅 | 15'1" x 11'11" | ||
| 一楼 | 餐厅 | 8'10" x 10'7" | ||
| 一楼 | 厨房 | 11'11" x 8'11" |
https://www.realtor.ca/real-estate/27339135/624-borthwick-avenue-ottawa-castle-heights
























