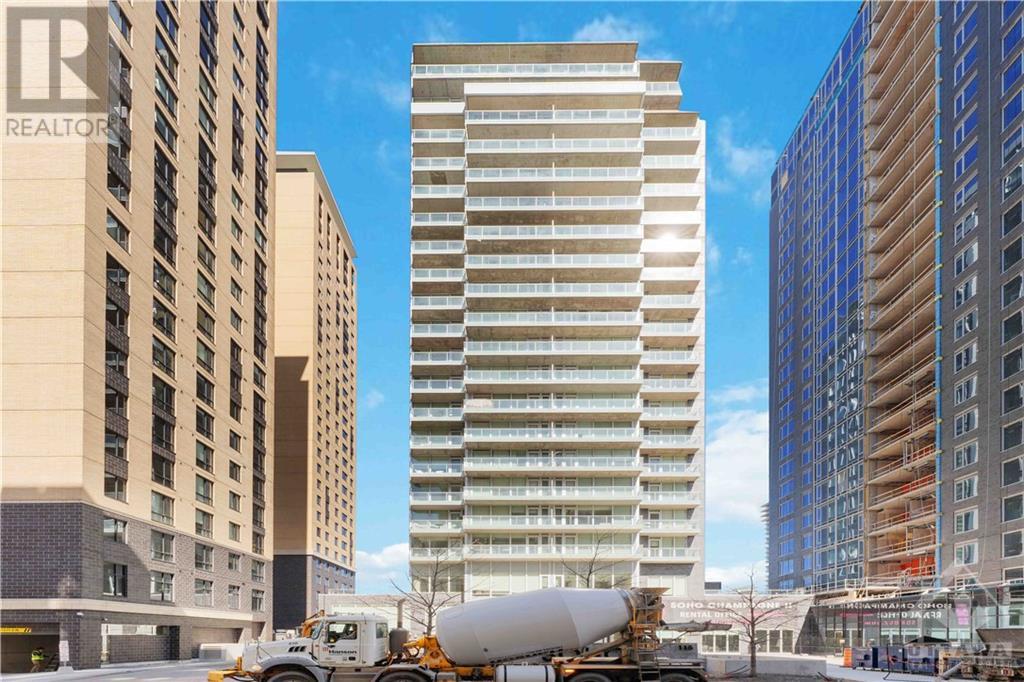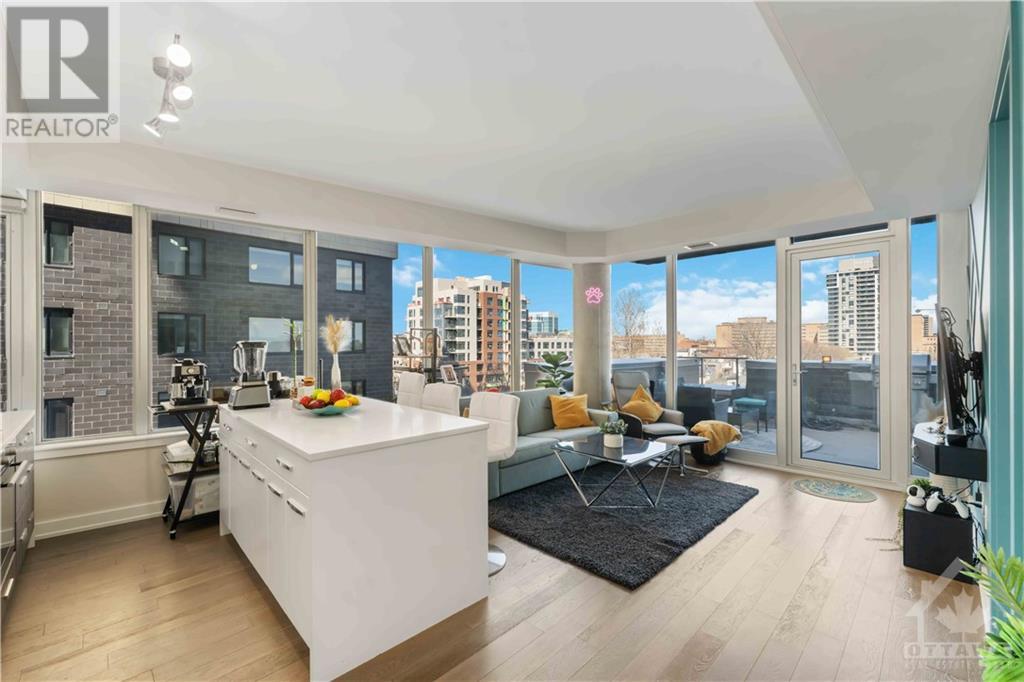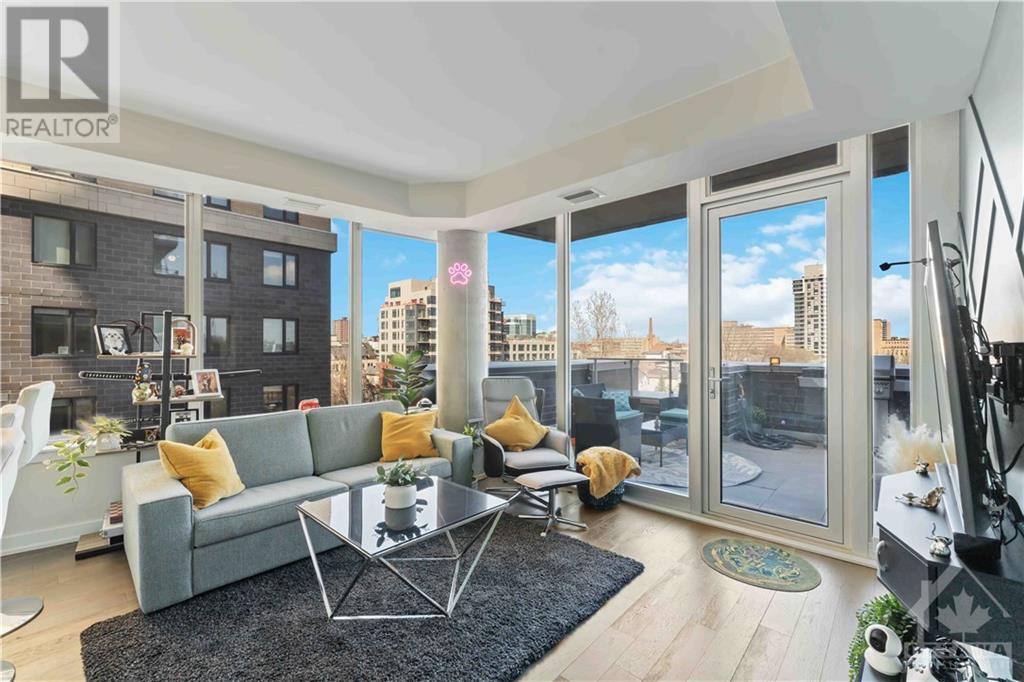111 Champagne Avenue S Unit#307 Ottawa, Ontario K1S 5V3

$654,900管理费,Property Management, Waste Removal, Caretaker, Water, Other, See Remarks, Condominium Amenities, Recreation Facilities, Reserve Fund Contributions
$985.69 每月
管理费,Property Management, Waste Removal, Caretaker, Water, Other, See Remarks, Condominium Amenities, Recreation Facilities, Reserve Fund Contributions
$985.69 每月Extremely rare, exceptional 2-bedroom, 2-bathroom executive suite with a spacious private terrace equipped with a gas BBQ line and a waterline. This highly sought-after terrace suite offers panoramic views of Dow’s Lake, Preston St., and the skyline. Only 1 minute walk from the Dow's Lake LRT Station, a 24/7 Grocery Store and Coffee Shop. The suite is well-maintained with upgraded features: wall-to-wall windows, custom blinds, a top-tier kitchen with quartz countertops and Euro-style appliances, in-suite laundry, and a modern electric fireplace. The primary bedroom includes a large walk-in closet, terrace access, and an ensuite bathroom with an oversized shower. The second bathroom also features a walk-in shower. Enjoy upgraded floors, numerous pot lights, a rooftop BBQ area, and a hot tub on the same level. Includes a premium parking space near the secure entry. Top-quality building with security, concierge, gym, and movie theatre. As per Form 244: 24-hour irrevocable on all offers. (id:44758)
房源概要
| MLS® Number | 1409140 |
| 房源类型 | 民宅 |
| 临近地区 | Little Italy |
| 附近的便利设施 | 公共交通, Recreation Nearby, Water Nearby |
| Communication Type | Internet Access |
| 社区特征 | Recreational Facilities, Adult Oriented, Pets Allowed With Restrictions |
| 特征 | Elevator, 阳台 |
| 总车位 | 1 |
| 泳池类型 | 地下游泳池 |
| View Type | Lake View |
详 情
| 浴室 | 2 |
| 地上卧房 | 2 |
| 总卧房 | 2 |
| 公寓设施 | 宴会厅, Whirlpool, Laundry - In Suite, 健身房 |
| 赠送家电包括 | 冰箱, 烤箱 - Built-in, Cooktop, 洗碗机, 烘干机, 微波炉 Range Hood Combo, 洗衣机, Blinds |
| 地下室进展 | Not Applicable |
| 地下室类型 | None (not Applicable) |
| 施工日期 | 2015 |
| 空调 | 中央空调 |
| 外墙 | 混凝土 |
| Fire Protection | Smoke Detectors |
| 壁炉 | 有 |
| Fireplace Total | 1 |
| Flooring Type | Wall-to-wall Carpet, Hardwood, Tile |
| 地基类型 | 混凝土浇筑 |
| 供暖方式 | 天然气 |
| 供暖类型 | 压力热风 |
| 储存空间 | 1 |
| 类型 | 公寓 |
| 设备间 | 市政供水 |
车 位
| 地下 |
土地
| 英亩数 | 无 |
| 土地便利设施 | 公共交通, Recreation Nearby, Water Nearby |
| 污水道 | 城市污水处理系统 |
| 规划描述 | 住宅 |
房 间
| 楼 层 | 类 型 | 长 度 | 宽 度 | 面 积 |
|---|---|---|---|---|
| 一楼 | 客厅/饭厅 | 13'2" x 15'0" | ||
| 一楼 | 厨房 | 8'5" x 17'7" | ||
| 一楼 | 主卧 | 14'8" x 11'3" | ||
| 一楼 | 三件套浴室 | 5'5" x 9'8" | ||
| 一楼 | 其它 | 5'7" x 6'2" | ||
| 一楼 | 卧室 | 10'3" x 12'9" | ||
| 一楼 | 三件套卫生间 | 5'2" x 9'3" | ||
| 一楼 | 门厅 | 3'11" x 9'6" | ||
| 一楼 | Porch | 13'0" x 26'10" |
https://www.realtor.ca/real-estate/27342022/111-champagne-avenue-s-unit307-ottawa-little-italy
































