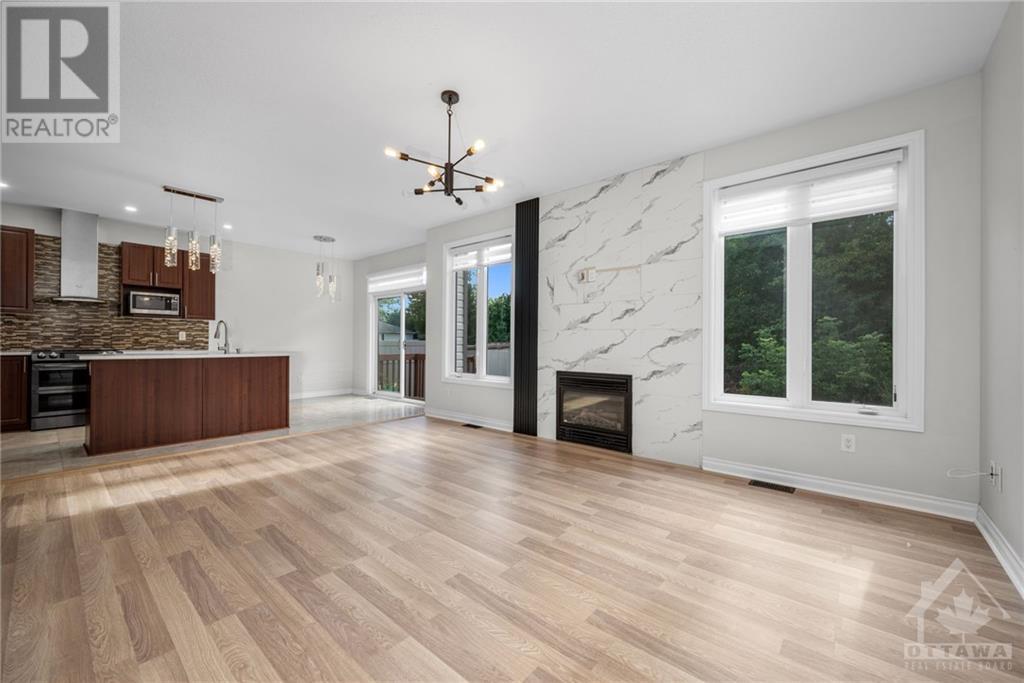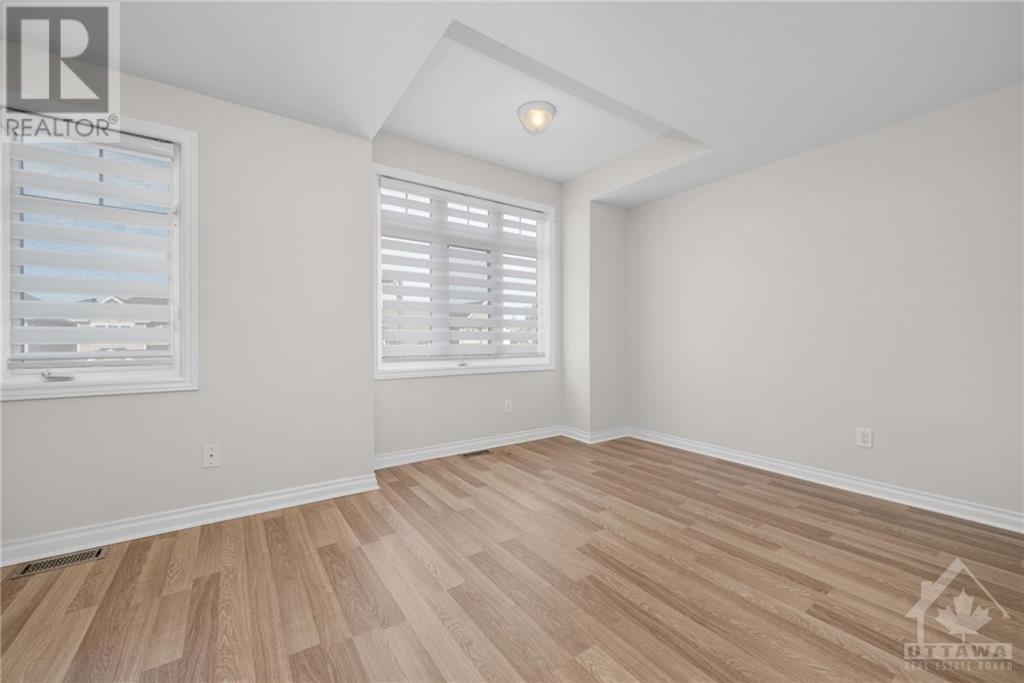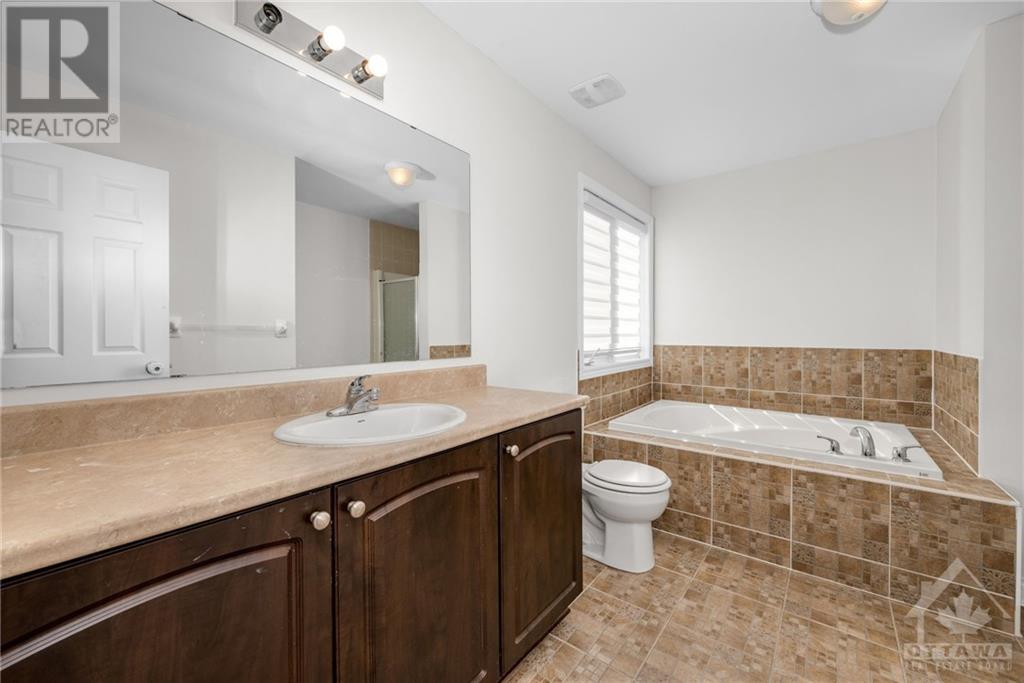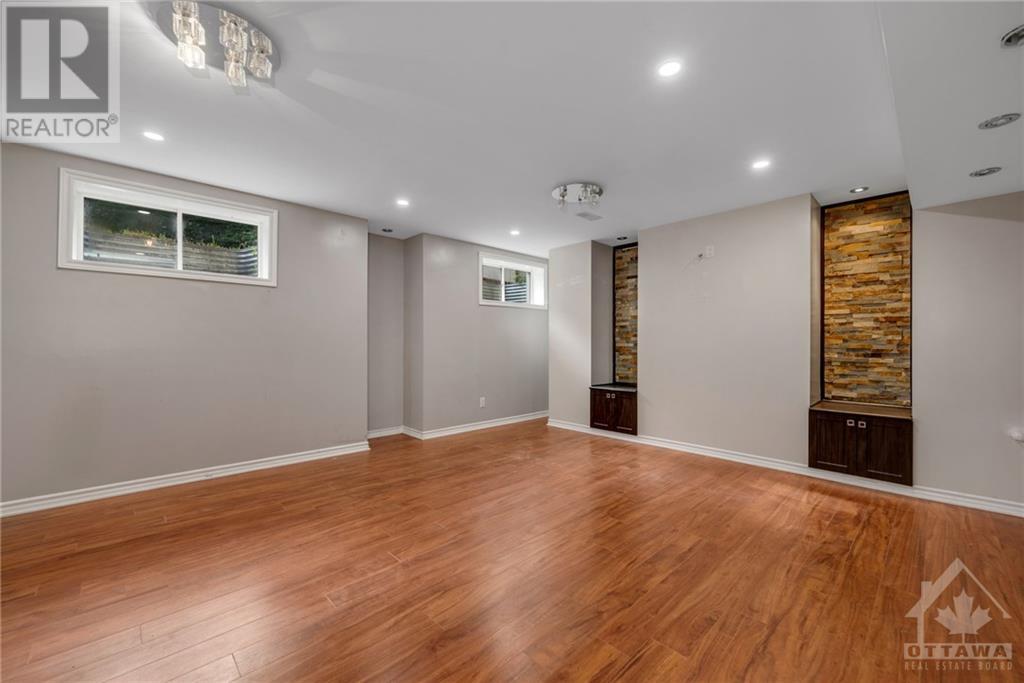5 卧室
4 浴室
壁炉
中央空调, 换气器
风热取暖
$799,900
Rarely available in Orleans, this Ashcroft Killarney model features 2,064 sqft of living space plus a finished basement. The open yet formal main floor includes a combined living and dining room off the main foyer, perfect for welcoming guests. The functional kitchen showcasing ample storage, quartz countertops, glass tile backsplash, ceramic flooring, and S/S appliances opens to a spacious family room w/gas fireplace. This home is carpet-free, with the exception of the stairs. Upstairs offers 4 generous bedrooms, a laundry room, and 2 full bathrooms. The primary bedroom includes a WIC and luxury ensuite w/standalone shower and soaker tub. The finished basement is a versatile space, featuring a 5th bedroom, full modern bathroom, private den, and large rec room highlighted by pot lights and a striking stone wall w/built-in cabinetry. The backyard is a haven, overlooking a serene wooded area with a deck, and is fenced on both sides for privacy. Some photos virtually staged. (id:44758)
房源概要
|
MLS® Number
|
1409402 |
|
房源类型
|
民宅 |
|
临近地区
|
Mer Bleue/Bradley Estates |
|
附近的便利设施
|
公共交通, Recreation Nearby, 购物 |
|
社区特征
|
Family Oriented |
|
特征
|
树木繁茂的地区 |
|
总车位
|
3 |
|
结构
|
Deck |
详 情
|
浴室
|
4 |
|
地上卧房
|
4 |
|
地下卧室
|
1 |
|
总卧房
|
5 |
|
赠送家电包括
|
冰箱, 洗碗机, 烘干机, Hood 电扇, 炉子, 洗衣机 |
|
地下室进展
|
已装修 |
|
地下室类型
|
全完工 |
|
施工日期
|
2011 |
|
施工种类
|
独立屋 |
|
空调
|
Central Air Conditioning, 换气机 |
|
外墙
|
砖, Siding |
|
Fire Protection
|
Smoke Detectors |
|
壁炉
|
有 |
|
Fireplace Total
|
1 |
|
Flooring Type
|
Wall-to-wall Carpet, Laminate, Tile |
|
地基类型
|
混凝土浇筑 |
|
客人卫生间(不包含洗浴)
|
1 |
|
供暖方式
|
天然气 |
|
供暖类型
|
压力热风 |
|
储存空间
|
2 |
|
类型
|
独立屋 |
|
设备间
|
市政供水 |
车 位
土地
|
英亩数
|
无 |
|
土地便利设施
|
公共交通, Recreation Nearby, 购物 |
|
污水道
|
城市污水处理系统 |
|
土地深度
|
86 Ft ,11 In |
|
土地宽度
|
34 Ft ,9 In |
|
不规则大小
|
34.78 Ft X 86.94 Ft |
|
规划描述
|
住宅 |
房 间
| 楼 层 |
类 型 |
长 度 |
宽 度 |
面 积 |
|
二楼 |
客厅/饭厅 |
|
|
23'0" x 13'6" |
|
二楼 |
主卧 |
|
|
15'0" x 12'0" |
|
二楼 |
其它 |
|
|
6'0" x 6'10" |
|
二楼 |
四件套主卧浴室 |
|
|
9'0" x 12'0" |
|
二楼 |
洗衣房 |
|
|
5'0" x 5'0" |
|
二楼 |
卧室 |
|
|
10'0" x 9'9" |
|
二楼 |
卧室 |
|
|
17'2" x 10'0" |
|
二楼 |
卧室 |
|
|
10'4" x 11'6" |
|
二楼 |
完整的浴室 |
|
|
6'7" x 9'6" |
|
地下室 |
卧室 |
|
|
9'11" x 8'6" |
|
地下室 |
三件套卫生间 |
|
|
6'0" x 7'9" |
|
地下室 |
娱乐室 |
|
|
18'0" x 15'6" |
|
地下室 |
衣帽间 |
|
|
10'1" x 8'6" |
|
一楼 |
门厅 |
|
|
6'10" x 5'7" |
|
一楼 |
厨房 |
|
|
10'0" x 10'8" |
|
一楼 |
Eating Area |
|
|
10'0" x 8'0" |
|
一楼 |
家庭房 |
|
|
17'10" x 12'10" |
|
一楼 |
两件套卫生间 |
|
|
5'4" x 10'0" |
https://www.realtor.ca/real-estate/27347853/1245-glenlivet-avenue-ottawa-mer-bleuebradley-estates


































