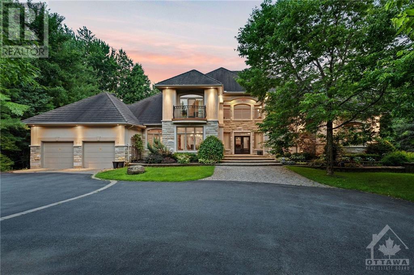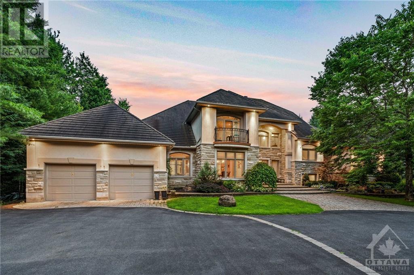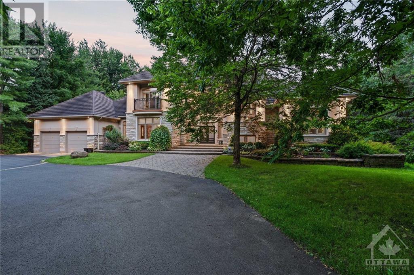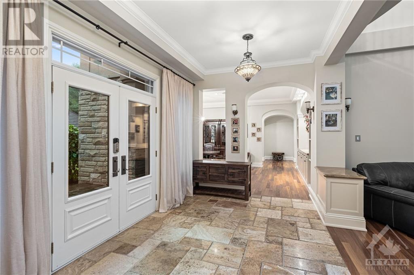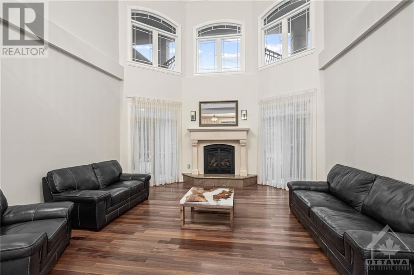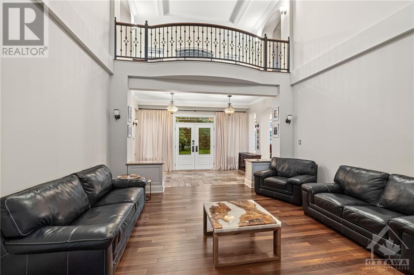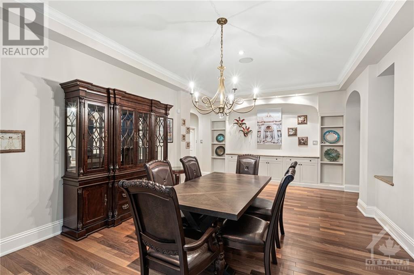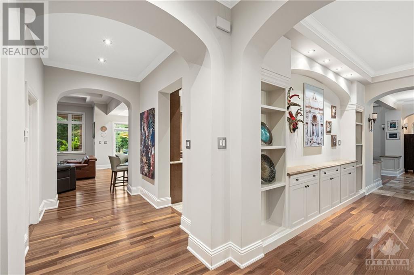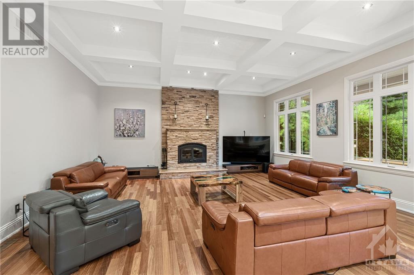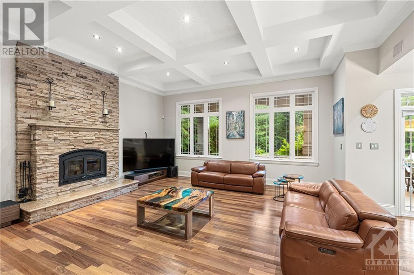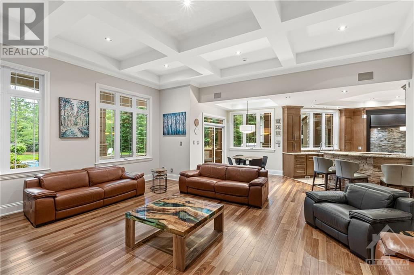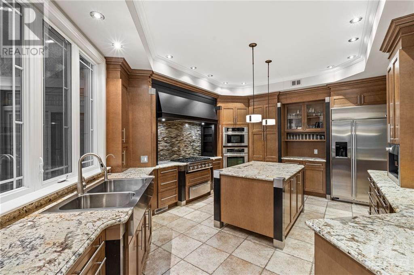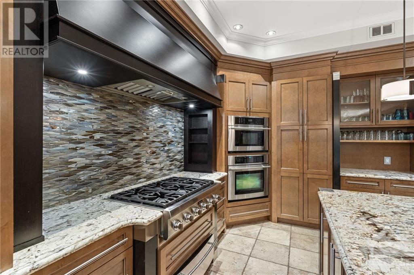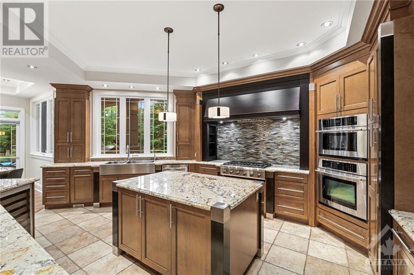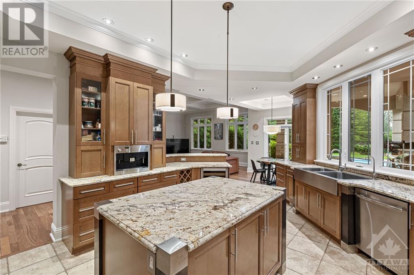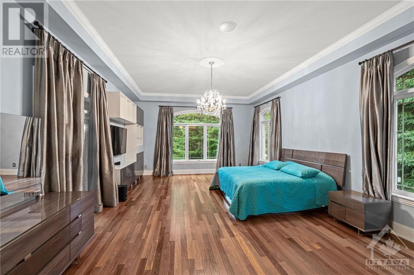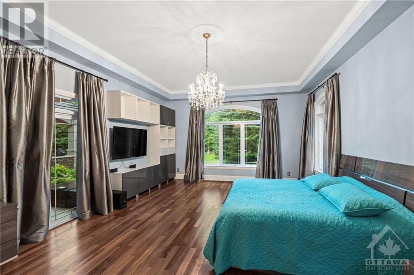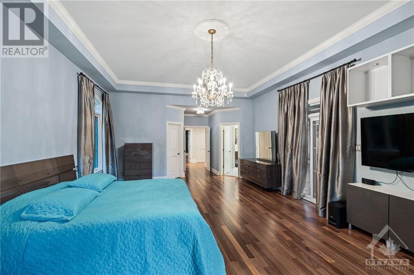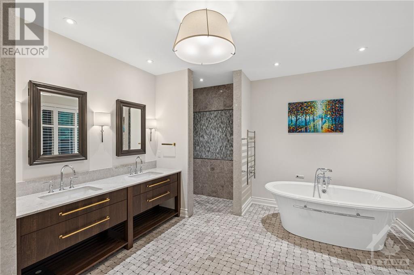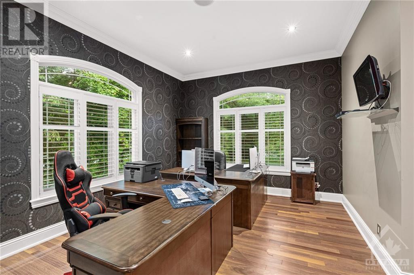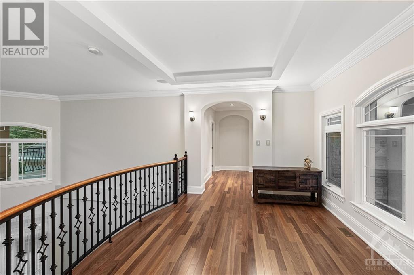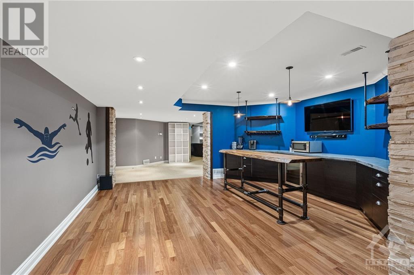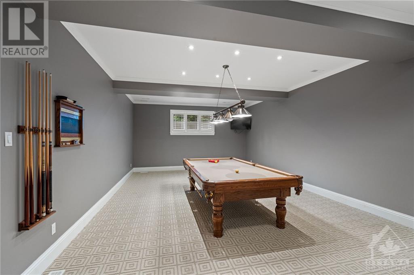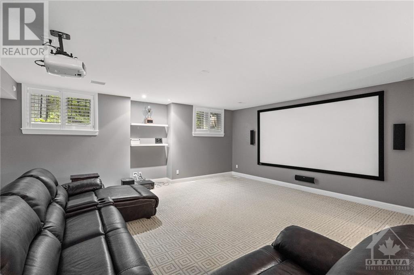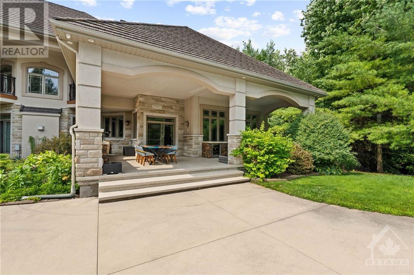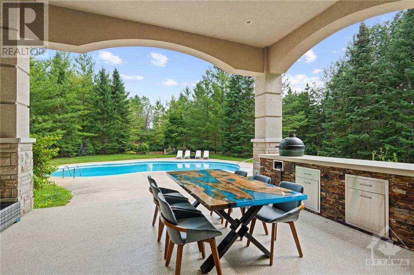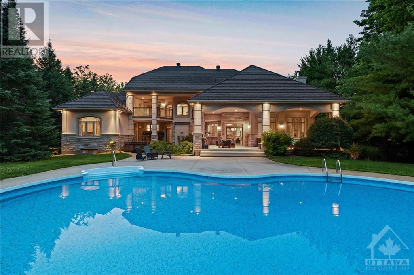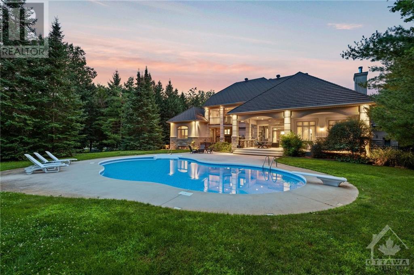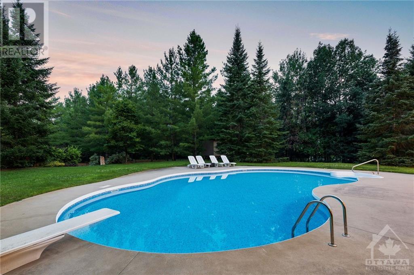5 卧室
5 浴室
壁炉
Inground Pool
中央空调
风热取暖
$2,999,000
Set on 2 acres in Rideau Forest, this home showcases exceptional quality, design & craftsmanship. The foyer leads to a grand living room with 20-ft ceilings & a gas fireplace. The gourmet kitchen is complemented by a formal dining room and a family room with coffered ceilings, a wood-burning fireplace & direct backyard access. The main level primary suite includes a custom 5-piece ensuite, California walk-in closets & private hot tub access. A convenient office off the primary suite can serve as a bedroom. Upstairs, there are three additional bedrooms, each with a balcony; two have walk-in closets & one has a 4-piece ensuite. The finished basement features 9-ft ceilings, a bar, a theatre & ample space for entertaining. The backyard is an absolute oasis retreat with a beautiful salt-water pool, hot tub, covered terrace & an outdoor kitchen with a gas BBQ and fridge. The property includes attached and detached 2-car garages. Just a few features this resort-stylehome has to offer. (id:44758)
房源概要
|
MLS® Number
|
X9517726 |
|
房源类型
|
民宅 |
|
临近地区
|
Rideau Forest |
|
社区名字
|
8005 - Manotick East to Manotick Station |
|
附近的便利设施
|
公园 |
|
特征
|
树木繁茂的地区 |
|
总车位
|
8 |
|
泳池类型
|
Inground Pool |
详 情
|
浴室
|
5 |
|
地上卧房
|
5 |
|
总卧房
|
5 |
|
公寓设施
|
Fireplace(s) |
|
赠送家电包括
|
Hot Tub, Water Heater, Cooktop, 洗碗机, 烘干机, Hood 电扇, 微波炉, 烤箱, 洗衣机, Wine Fridge, 冰箱 |
|
地下室进展
|
已装修 |
|
地下室类型
|
全完工 |
|
施工种类
|
独立屋 |
|
空调
|
中央空调 |
|
外墙
|
灰泥, 石 |
|
壁炉
|
有 |
|
Fireplace Total
|
2 |
|
地基类型
|
混凝土 |
|
客人卫生间(不包含洗浴)
|
1 |
|
供暖方式
|
天然气 |
|
供暖类型
|
压力热风 |
|
储存空间
|
2 |
|
类型
|
独立屋 |
|
设备间
|
Drilled Well |
车 位
土地
|
英亩数
|
无 |
|
围栏类型
|
Fenced Yard |
|
土地便利设施
|
公园 |
|
污水道
|
Septic System |
|
土地深度
|
454 Ft ,3 In |
|
土地宽度
|
155 Ft ,1 In |
|
不规则大小
|
155.16 X 454.33 Ft ; 0 |
|
规划描述
|
住宅 |
房 间
| 楼 层 |
类 型 |
长 度 |
宽 度 |
面 积 |
|
二楼 |
卧室 |
4.54 m |
4.41 m |
4.54 m x 4.41 m |
|
二楼 |
卧室 |
5.46 m |
4.62 m |
5.46 m x 4.62 m |
|
二楼 |
卧室 |
4.24 m |
3.42 m |
4.24 m x 3.42 m |
|
二楼 |
Office |
4.82 m |
3.12 m |
4.82 m x 3.12 m |
|
二楼 |
卧室 |
4.39 m |
4.36 m |
4.39 m x 4.36 m |
|
Lower Level |
大型活动室 |
5.58 m |
4.77 m |
5.58 m x 4.77 m |
|
Lower Level |
娱乐,游戏房 |
9.82 m |
8.45 m |
9.82 m x 8.45 m |
|
一楼 |
客厅 |
5.28 m |
5.02 m |
5.28 m x 5.02 m |
|
一楼 |
餐厅 |
6.95 m |
4.39 m |
6.95 m x 4.39 m |
|
一楼 |
厨房 |
8.81 m |
4.41 m |
8.81 m x 4.41 m |
|
一楼 |
客厅 |
6.65 m |
5.89 m |
6.65 m x 5.89 m |
|
一楼 |
主卧 |
9.7 m |
5.25 m |
9.7 m x 5.25 m |
设备间
https://www.realtor.ca/real-estate/27351463/5800-queenscourt-crescent-ottawa-8005-manotick-east-to-manotick-station


