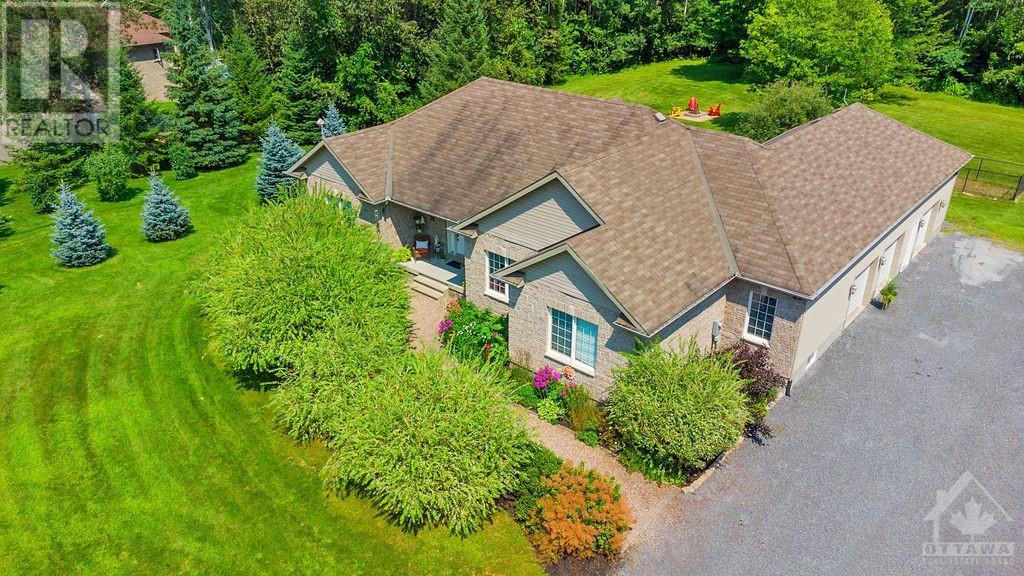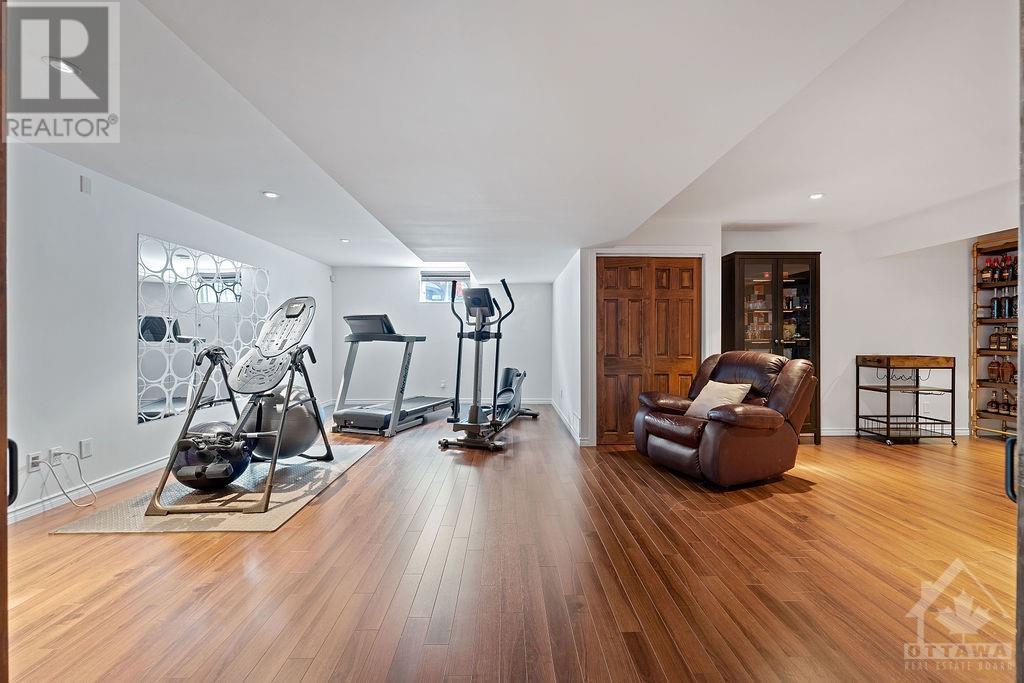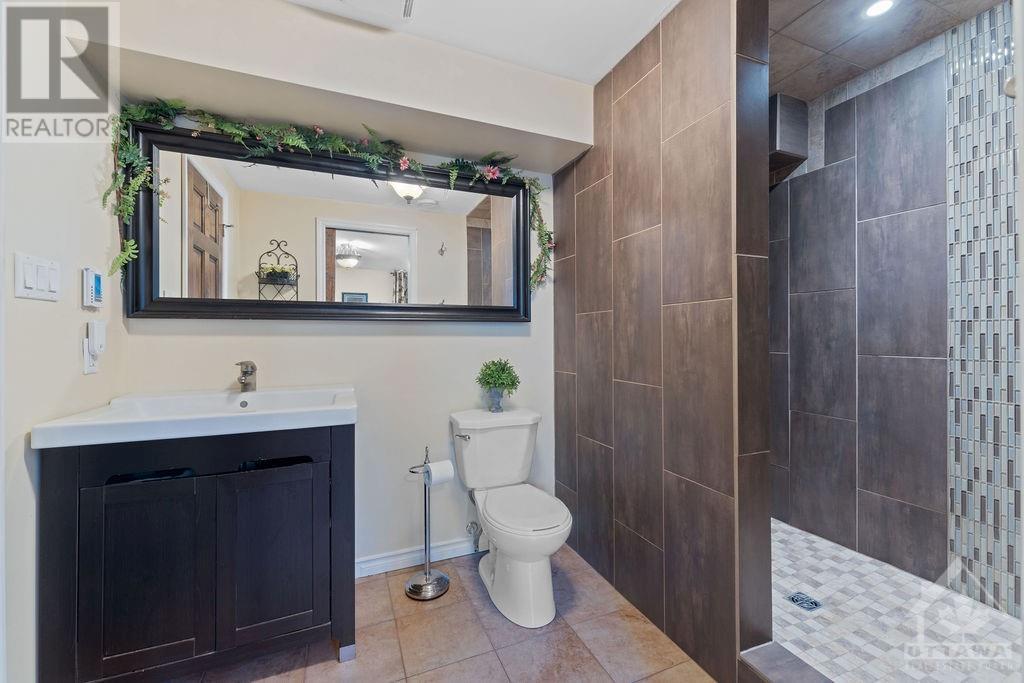4 卧室
3 浴室
平房
壁炉
中央空调
风热取暖
面积
$1,235,000
Discover luxury & tranquility in this stunning private bungalow on 2.55-acre (approx.) estate lot, boasting stone exterior. W/ 4 bedrooms & 3 bathrooms, the home features a primary suite w/a 5-piece, hotel-inspired bathroom, complete w/ a soaker tub, 2 sinks, glass shower, & a separate water closet. The main level showcases hardwd flrs, vaulted ceilings w/ pot lighting, & a gas fireplace. Enjoy an open concept kitchen, eat-in area & livingroom, highlighted by custom wood cabinets, granite counters, gas range, & pantry. A wall of windows bring in natural light & offer scenic views of the landscaped backyard. This level is complete w/ 2 more bedrooms, a 3 piece bath & laundry room/mudroom w/ access to the 3 car garage.The spacious lower level includes a rec room & multiple versatile flex spaces, perfect for a pool table,gym,wine room AND office + an additional bedroom w/ full ensuite. Outside a huge backyard w/ interlock patio, fenced yard, & firepit are all ideal for outdoor gatherings. (id:44758)
房源概要
|
MLS® Number
|
1409815 |
|
房源类型
|
民宅 |
|
临近地区
|
CARP |
|
附近的便利设施
|
近高尔夫球场, 购物 |
|
特征
|
Acreage, Private Setting, Corner Site, 自动车库门 |
|
总车位
|
15 |
详 情
|
浴室
|
3 |
|
地上卧房
|
3 |
|
地下卧室
|
1 |
|
总卧房
|
4 |
|
赠送家电包括
|
冰箱, 洗碗机, 烘干机, Hood 电扇, 炉子, 洗衣机 |
|
建筑风格
|
平房 |
|
地下室进展
|
已装修 |
|
地下室类型
|
全完工 |
|
施工日期
|
2007 |
|
施工种类
|
独立屋 |
|
空调
|
中央空调 |
|
外墙
|
石, Siding |
|
壁炉
|
有 |
|
Fireplace Total
|
1 |
|
Flooring Type
|
Hardwood, Laminate, Tile |
|
地基类型
|
混凝土浇筑 |
|
供暖方式
|
Propane |
|
供暖类型
|
压力热风 |
|
储存空间
|
1 |
|
类型
|
独立屋 |
|
设备间
|
Drilled Well |
车 位
土地
|
入口类型
|
Highway Access |
|
英亩数
|
有 |
|
围栏类型
|
Fenced Yard |
|
土地便利设施
|
近高尔夫球场, 购物 |
|
污水道
|
Septic System |
|
土地深度
|
407 Ft ,10 In |
|
土地宽度
|
165 Ft ,9 In |
|
不规则大小
|
2.55 |
|
Size Total
|
2.55 Ac |
|
规划描述
|
住宅 |
房 间
| 楼 层 |
类 型 |
长 度 |
宽 度 |
面 积 |
|
Lower Level |
娱乐室 |
|
|
16'7" x 27'5" |
|
Lower Level |
Office |
|
|
17'0" x 11'9" |
|
Lower Level |
娱乐室 |
|
|
21'5" x 12'5" |
|
Lower Level |
其它 |
|
|
16'7" x 12'3" |
|
Lower Level |
设备间 |
|
|
17'6" x 9'9" |
|
Lower Level |
卧室 |
|
|
15'0" x 12'8" |
|
Lower Level |
三件套浴室 |
|
|
6'5" x 10'3" |
|
Lower Level |
卧室 |
|
|
15'3" x 13'9" |
|
一楼 |
门厅 |
|
|
5'0" x 11'8" |
|
一楼 |
客厅 |
|
|
27'9" x 16'7" |
|
一楼 |
餐厅 |
|
|
15'7" x 12'0" |
|
一楼 |
主卧 |
|
|
15'5" x 16'0" |
|
一楼 |
其它 |
|
|
6'6" x 15'0" |
|
一楼 |
5pc Ensuite Bath |
|
|
12'3" x 15'0" |
|
一楼 |
厨房 |
|
|
12'1" x 21'1" |
|
一楼 |
卧室 |
|
|
14'8" x 14'2" |
|
一楼 |
卧室 |
|
|
13'4" x 13'1" |
|
一楼 |
三件套卫生间 |
|
|
5'4" x 10'8" |
|
一楼 |
洗衣房 |
|
|
7'6" x 6'9" |
https://www.realtor.ca/real-estate/27361537/132-country-carriage-way-ottawa-carp


































