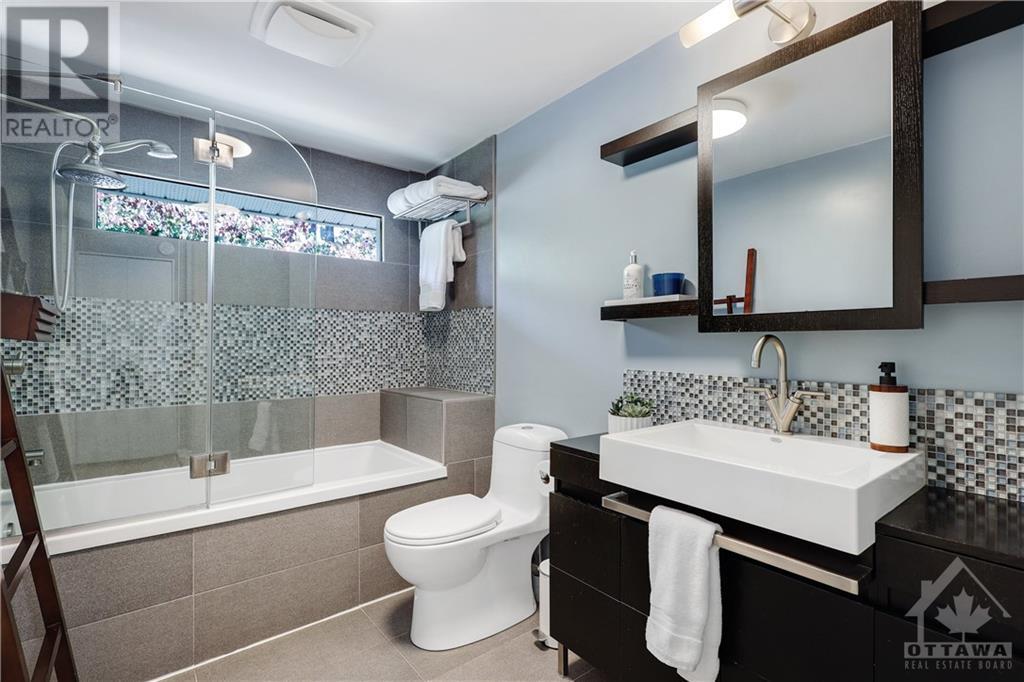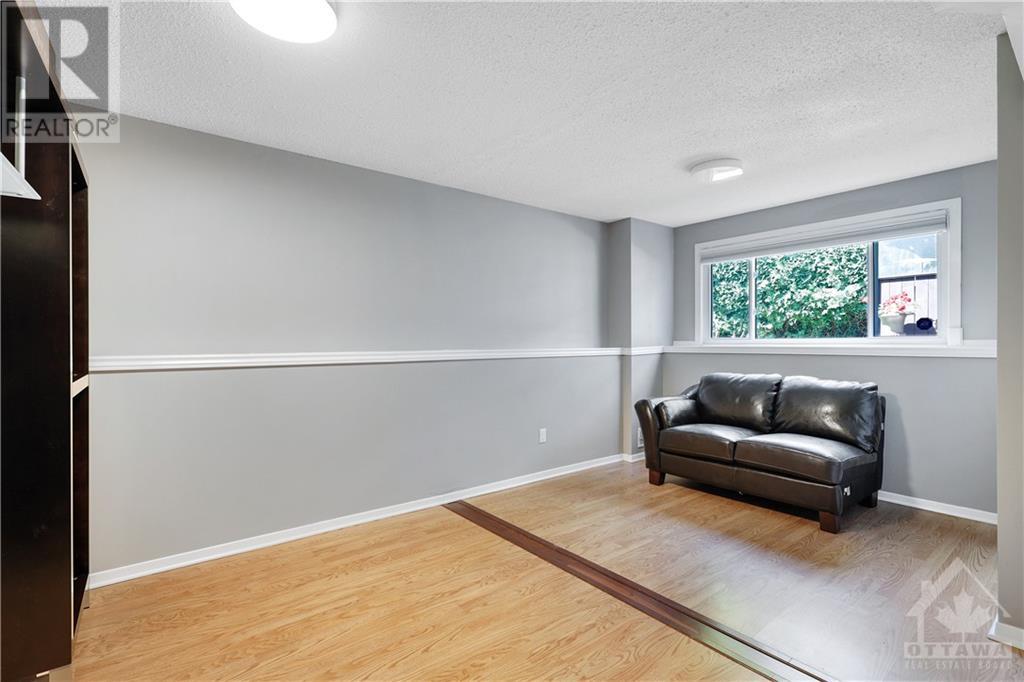3 卧室
2 浴室
壁炉
中央空调
风热取暖
Land / Yard Lined With Hedges, Landscaped
$949,900
Charming back-split home in Playfair Park with attached garage and beautiful perennial gardens. Nicely updated and renovated with an extremely functional layout. Stunning vaulted ceilings and large windows flood the main level with natural light, creating a warm and welcoming ambiance. Open concept living and dining rooms adjacent to the tastefully updated kitchen with granite countertops, stainless steel appliances, gas stove, coffee nook and direct access to the yard. The upper split includes two sizable bedrooms and an updated bathroom. The lower split features a cozy family room with gas fireplace, renovated 3-pc bathroom and 3rd bedroom. Fully finished basement boasting a massive rec room provides a flex space for your personal needs. Enjoy the backyard oasis with a deck, BBQ area, small pond and screened in gazebo. Great location on a quiet street within walking distance to both hospitals, local schools and more. Solar panels installed in 2015 generate approx $3,000-$3,500/yr. (id:44758)
房源概要
|
MLS® Number
|
1410055 |
|
房源类型
|
民宅 |
|
临近地区
|
Playfair Park |
|
附近的便利设施
|
公共交通, Recreation Nearby, 购物 |
|
特征
|
公园设施, Gazebo |
|
总车位
|
3 |
|
结构
|
Deck, Patio(s) |
详 情
|
浴室
|
2 |
|
地上卧房
|
2 |
|
地下卧室
|
1 |
|
总卧房
|
3 |
|
赠送家电包括
|
冰箱, 洗碗机, 烘干机, Hood 电扇, 洗衣机 |
|
地下室进展
|
已装修 |
|
地下室类型
|
全完工 |
|
施工日期
|
1965 |
|
施工种类
|
独立屋 |
|
空调
|
中央空调 |
|
外墙
|
石, Siding |
|
壁炉
|
有 |
|
Fireplace Total
|
2 |
|
Flooring Type
|
Hardwood, Tile |
|
地基类型
|
混凝土浇筑 |
|
供暖方式
|
天然气 |
|
供暖类型
|
压力热风 |
|
类型
|
独立屋 |
|
设备间
|
市政供水 |
车 位
土地
|
英亩数
|
无 |
|
土地便利设施
|
公共交通, Recreation Nearby, 购物 |
|
Landscape Features
|
Land / Yard Lined With Hedges, Landscaped |
|
污水道
|
城市污水处理系统 |
|
土地深度
|
95 Ft |
|
土地宽度
|
57 Ft |
|
不规则大小
|
57 Ft X 95 Ft |
|
规划描述
|
住宅 |
房 间
| 楼 层 |
类 型 |
长 度 |
宽 度 |
面 积 |
|
二楼 |
主卧 |
|
|
15'0" x 11'8" |
|
二楼 |
卧室 |
|
|
14'4" x 9'11" |
|
二楼 |
完整的浴室 |
|
|
Measurements not available |
|
地下室 |
娱乐室 |
|
|
26'10" x 20'10" |
|
Lower Level |
卧室 |
|
|
16'2" x 11'7" |
|
Lower Level |
家庭房 |
|
|
16'5" x 9'5" |
|
Lower Level |
完整的浴室 |
|
|
Measurements not available |
|
一楼 |
门厅 |
|
|
18'4" x 6'10" |
|
一楼 |
客厅 |
|
|
20'8" x 11'7" |
|
一楼 |
餐厅 |
|
|
10'4" x 10'0" |
|
一楼 |
厨房 |
|
|
17'7" x 9'11" |
https://www.realtor.ca/real-estate/27364587/1861-dorset-drive-ottawa-playfair-park

































