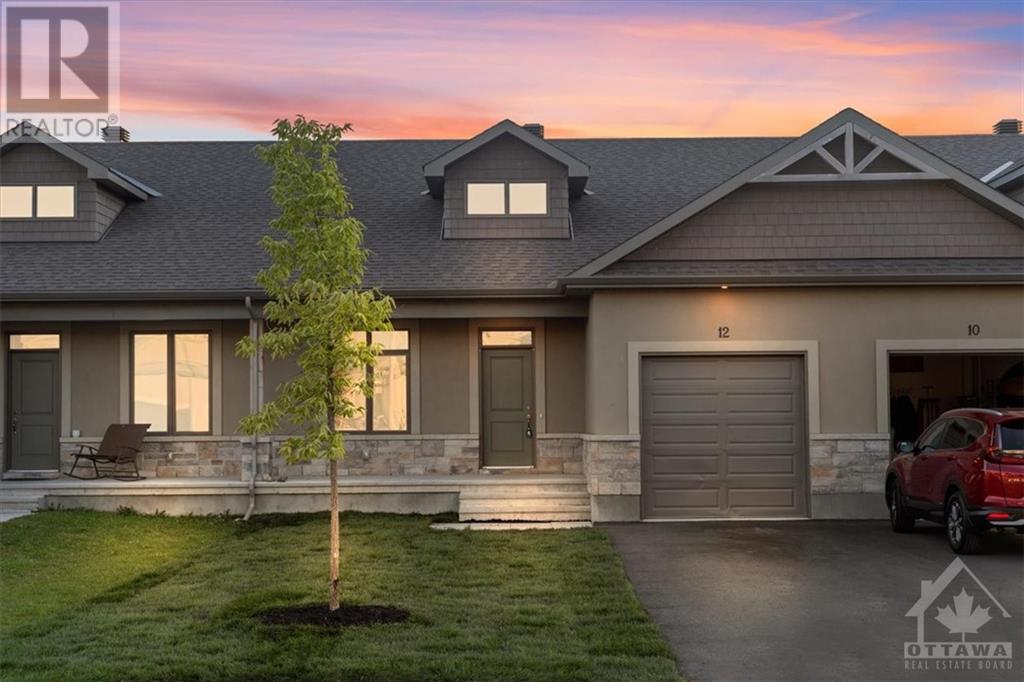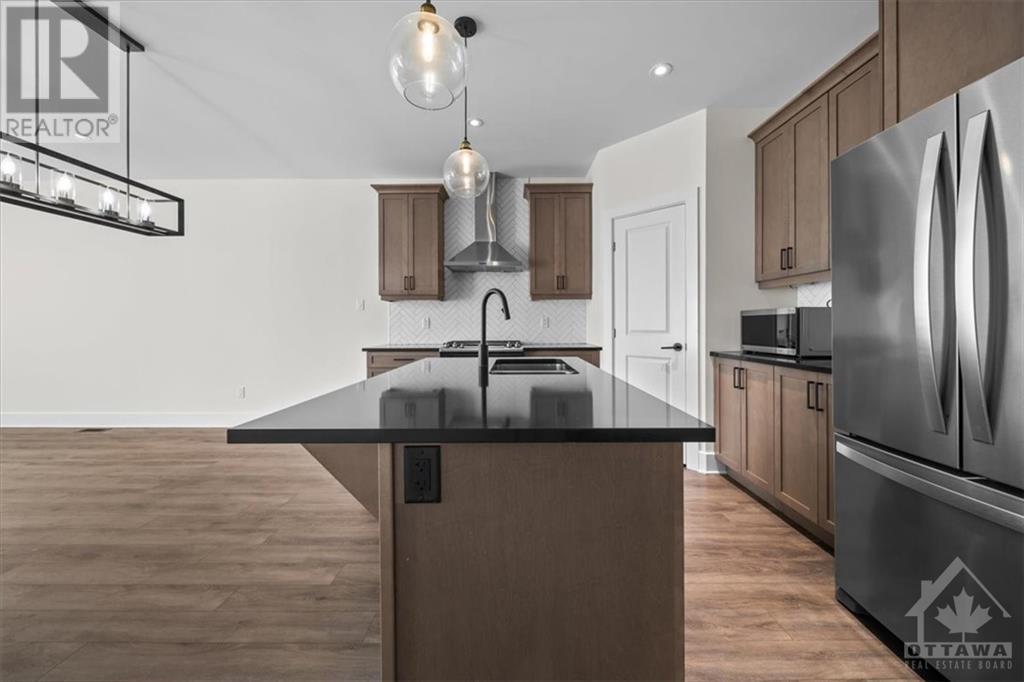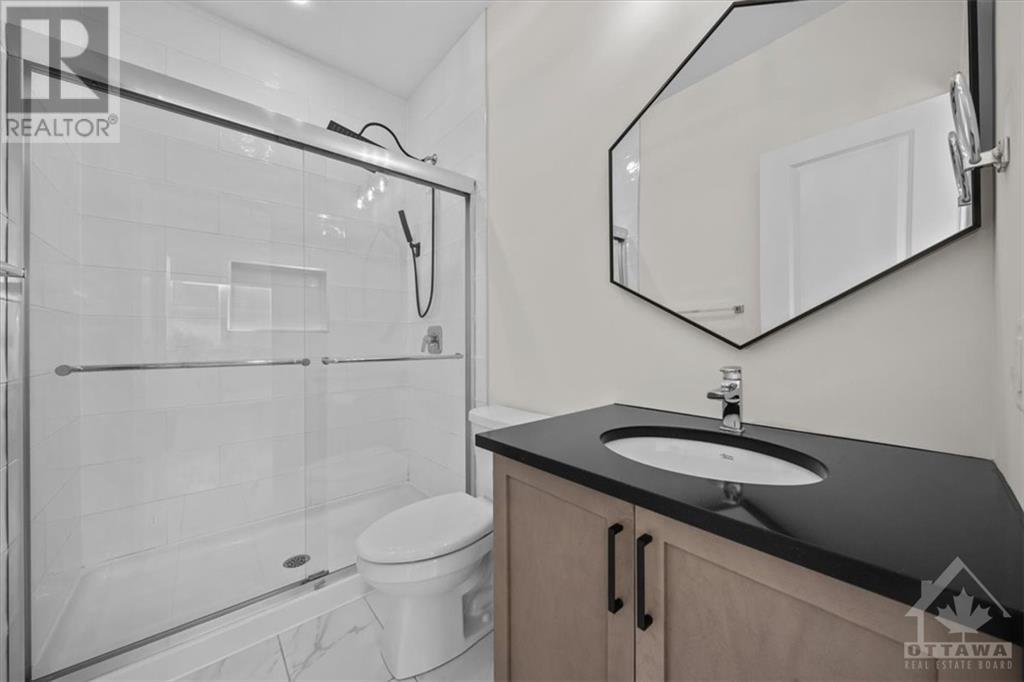3 卧室
2 浴室
平房
中央空调
风热取暖
$615,000
The stone & stucco front (no siding) & covered front porch provides lots of curb appeal! Spacious foyer! This home backs onto the side of a home so the backyard is VERY provate. Wide plank flooring throughout, there is NO carpet in this home! The kitchen is STUNNING! Wood cabinets w black granite countertops plus a cream herringbone tile that all match BEAUTIFULLY- modern farmhouse!! Stainless appliances PLUS a walk-in pantry are features you will enjoy! There is a wall of windows in the great room that allow for LOTS of northwestern light! The large primary has a GREAT size WALK in closet! Walk in shower in the ensuite plus granite countertops- all the cabinetry in the home is the same allowing for a easy flow from room to room! FULLY finished lower level offers a rec room with a large window, the 3rd bedroom PLUS loads of storage! Sunshine in the backyard ALL afternoon! Steps to the water & minutes to Historical Almonte! This is a VERY quiet street. (id:44758)
房源概要
|
MLS® Number
|
1410276 |
|
房源类型
|
民宅 |
|
临近地区
|
RIVERFRONT ESTATES |
|
附近的便利设施
|
Recreation Nearby, 购物, Water Nearby |
|
特征
|
自动车库门 |
|
总车位
|
3 |
详 情
|
浴室
|
2 |
|
地上卧房
|
2 |
|
地下卧室
|
1 |
|
总卧房
|
3 |
|
赠送家电包括
|
冰箱, 洗碗机, 烘干机, 炉子, 洗衣机, Blinds |
|
建筑风格
|
平房 |
|
地下室进展
|
已装修 |
|
地下室类型
|
全完工 |
|
施工日期
|
2020 |
|
空调
|
中央空调 |
|
外墙
|
石, 灰泥 |
|
Flooring Type
|
Laminate, Tile, Vinyl |
|
地基类型
|
混凝土浇筑 |
|
供暖方式
|
天然气 |
|
供暖类型
|
压力热风 |
|
储存空间
|
1 |
|
类型
|
联排别墅 |
|
设备间
|
市政供水 |
车 位
土地
|
英亩数
|
无 |
|
土地便利设施
|
Recreation Nearby, 购物, Water Nearby |
|
污水道
|
城市污水处理系统 |
|
土地深度
|
97 Ft ,1 In |
|
土地宽度
|
29 Ft ,9 In |
|
不规则大小
|
29.78 Ft X 97.07 Ft |
|
规划描述
|
住宅 |
房 间
| 楼 层 |
类 型 |
长 度 |
宽 度 |
面 积 |
|
Lower Level |
娱乐室 |
|
|
18'0" x 13'0" |
|
Lower Level |
卧室 |
|
|
12'0" x 10'0" |
|
一楼 |
门厅 |
|
|
Measurements not available |
|
一楼 |
厨房 |
|
|
12'0" x 10'0" |
|
一楼 |
餐厅 |
|
|
14'0" x 11'0" |
|
一楼 |
客厅 |
|
|
14'0" x 9'5" |
|
一楼 |
主卧 |
|
|
14'2" x 10'0" |
|
一楼 |
三件套浴室 |
|
|
Measurements not available |
|
一楼 |
卧室 |
|
|
10'0" x 9'6" |
|
一楼 |
四件套浴室 |
|
|
Measurements not available |
https://www.realtor.ca/real-estate/27367876/12-elmer-west-street-almonte-riverfront-estates



























