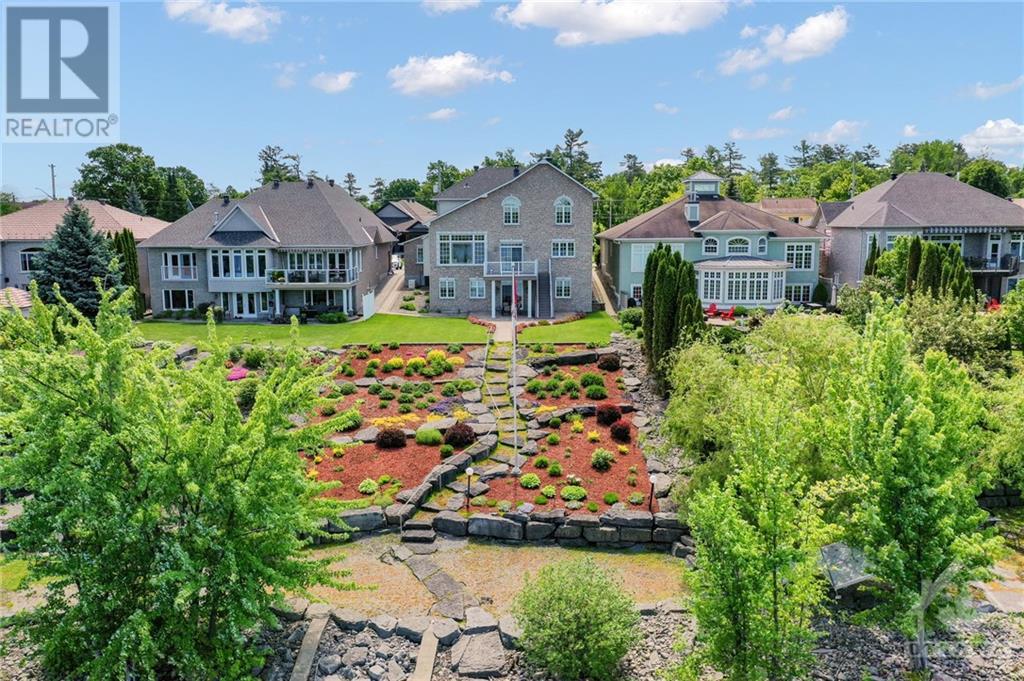4 卧室
5 浴室
壁炉
中央空调
风热取暖
湖景区
Landscaped
$3,199,999
Welcome to Your Dream Home on Radisson Way in Hiawatha Park. This custom-built executive home offers luxury living along the Ottawa River. The all-brick & stone exterior w/grand foyer, interlock driveway, & spacious 4-car garage creates stunning curb appeal. Inside, over 5,000 sqft over 3 levels- open-concept living/dining, chef’s kitchen w/eating area, family rm w/soaring ceilings, marble FP & serene river views. The primary suite has vaulted ceilings, WIC, & updated ensuite w/heated flrs & custom shower. Secondary bdrms have ensuites. The walkout lower level includes a huge rec rm w/wet bar, games area, 4th bdrm, cheater ensuite, & workshop w/garage access. The landscaped backyard w/armour stone staircase to the private shoreline, interlock patio, & newly rebuilt raised deck w/glass surround. 60' of prime waterfront, almost half an acre, offers breathtaking views. Features: New roof (2023), Generac generator (2022), motorized blinds, & custom elevator. Some photos virtually staged. (id:44758)
房源概要
|
MLS® Number
|
1409882 |
|
房源类型
|
民宅 |
|
临近地区
|
Hiawatha Park |
|
附近的便利设施
|
公共交通, Recreation Nearby, 购物, Water Nearby |
|
社区特征
|
Family Oriented |
|
特征
|
Elevator, 自动车库门 |
|
总车位
|
10 |
|
结构
|
Deck, Patio(s) |
|
View Type
|
River View |
|
湖景类型
|
湖景房 |
详 情
|
浴室
|
5 |
|
地上卧房
|
3 |
|
地下卧室
|
1 |
|
总卧房
|
4 |
|
赠送家电包括
|
冰箱, Cooktop, 洗碗机, 烘干机, 炉子, 洗衣机, 报警系统, Blinds |
|
地下室进展
|
已装修 |
|
地下室类型
|
全完工 |
|
施工日期
|
2002 |
|
施工种类
|
独立屋 |
|
空调
|
中央空调 |
|
外墙
|
石, 砖 |
|
壁炉
|
有 |
|
Fireplace Total
|
1 |
|
固定装置
|
吊扇 |
|
Flooring Type
|
Hardwood, Marble, Tile |
|
地基类型
|
混凝土浇筑 |
|
客人卫生间(不包含洗浴)
|
1 |
|
供暖方式
|
天然气 |
|
供暖类型
|
压力热风 |
|
储存空间
|
2 |
|
类型
|
独立屋 |
|
设备间
|
市政供水 |
车 位
土地
|
英亩数
|
无 |
|
土地便利设施
|
公共交通, Recreation Nearby, 购物, Water Nearby |
|
Landscape Features
|
Landscaped |
|
污水道
|
城市污水处理系统 |
|
土地深度
|
236 Ft ,5 In |
|
土地宽度
|
60 Ft |
|
不规则大小
|
60.01 Ft X 236.42 Ft |
|
规划描述
|
住宅 |
房 间
| 楼 层 |
类 型 |
长 度 |
宽 度 |
面 积 |
|
二楼 |
主卧 |
|
|
24'10" x 13'4" |
|
二楼 |
卧室 |
|
|
14'8" x 19'3" |
|
二楼 |
卧室 |
|
|
13'10" x 14'10" |
|
二楼 |
四件套主卧浴室 |
|
|
10'9" x 4'6" |
|
二楼 |
四件套主卧浴室 |
|
|
10'1" x 7'11" |
|
二楼 |
5pc Ensuite Bath |
|
|
11'6" x 9'7" |
|
二楼 |
其它 |
|
|
11'6" x 4'6" |
|
Lower Level |
卧室 |
|
|
14'4" x 12'2" |
|
Lower Level |
Storage |
|
|
Measurements not available |
|
Lower Level |
Workshop |
|
|
30'4" x 14'4" |
|
Lower Level |
完整的浴室 |
|
|
8'10" x 5'10" |
|
Lower Level |
其它 |
|
|
6'11" x 8'0" |
|
Lower Level |
娱乐室 |
|
|
25'9" x 13'10" |
|
Lower Level |
Games Room |
|
|
25'2" x 11'2" |
|
一楼 |
门厅 |
|
|
9'6" x 10'5" |
|
一楼 |
客厅 |
|
|
14'6" x 19'2" |
|
一楼 |
餐厅 |
|
|
14'6" x 17'2" |
|
一楼 |
厨房 |
|
|
17'5" x 10'9" |
|
一楼 |
Eating Area |
|
|
10'10" x 10'10" |
|
一楼 |
家庭房 |
|
|
19'0" x 14'8" |
|
一楼 |
衣帽间 |
|
|
14'8" x 11'0" |
|
一楼 |
洗衣房 |
|
|
8'10" x 10'7" |
|
一楼 |
Partial Bathroom |
|
|
4'3" x 5'4" |
https://www.realtor.ca/real-estate/27368350/6373-radisson-way-ottawa-hiawatha-park


































