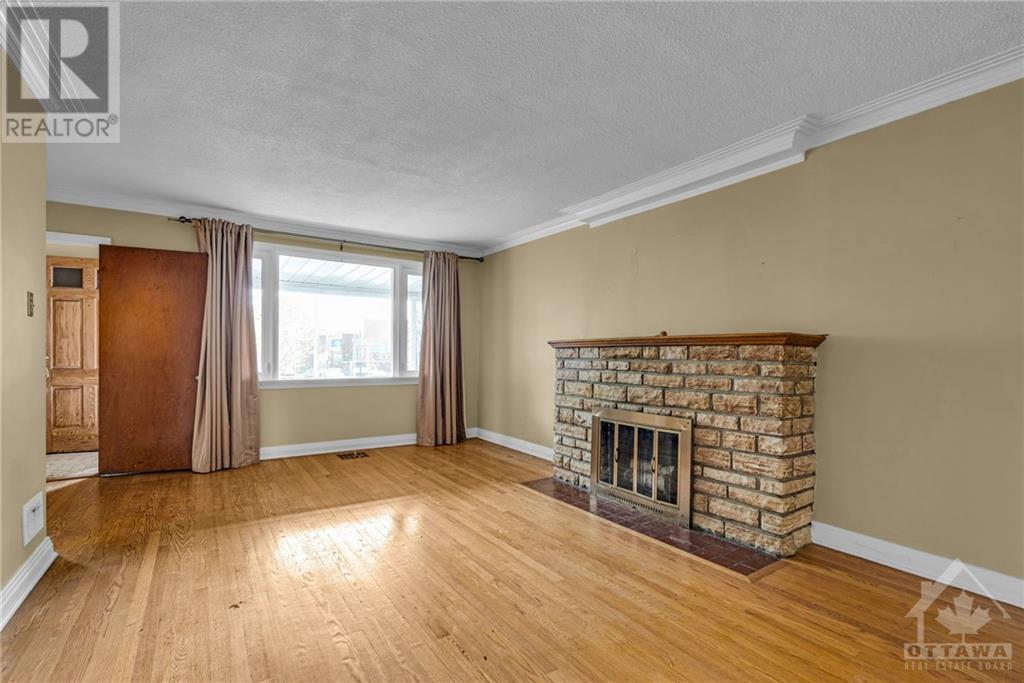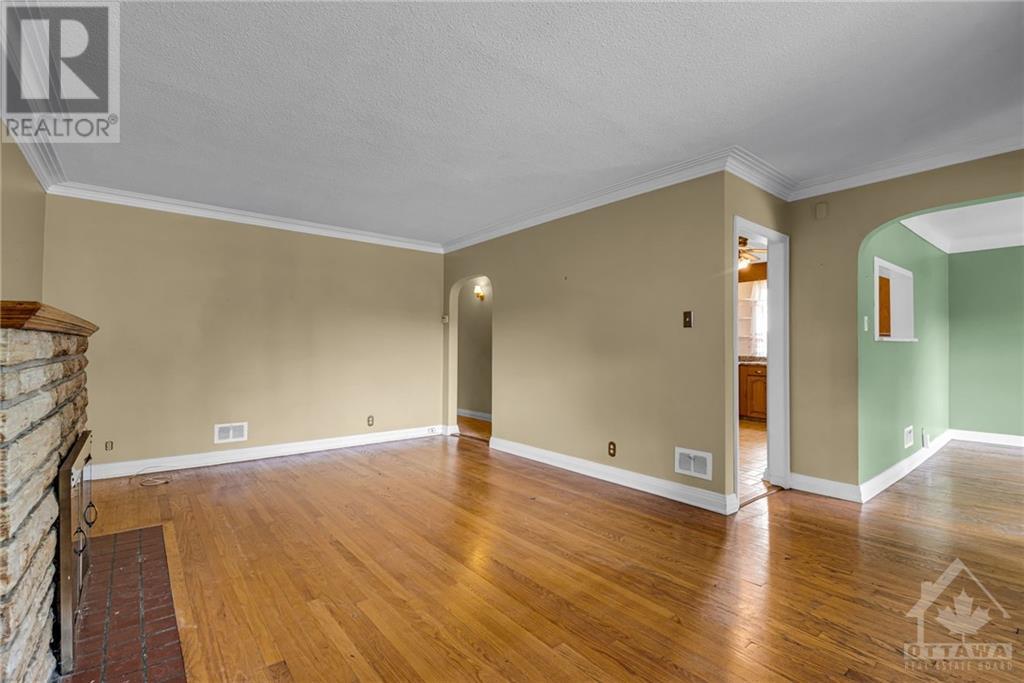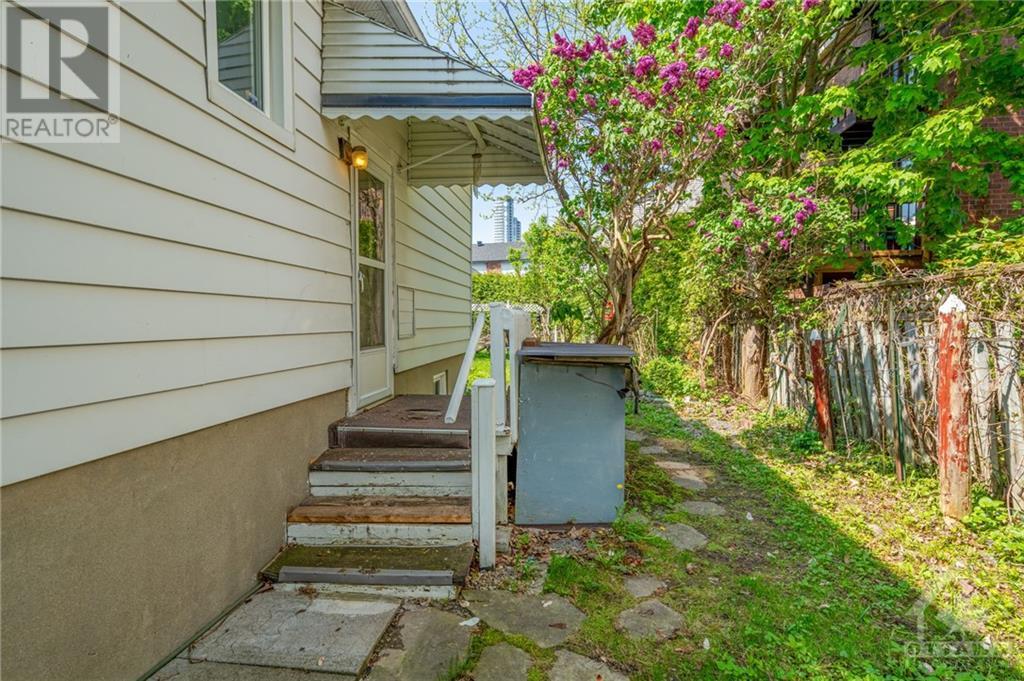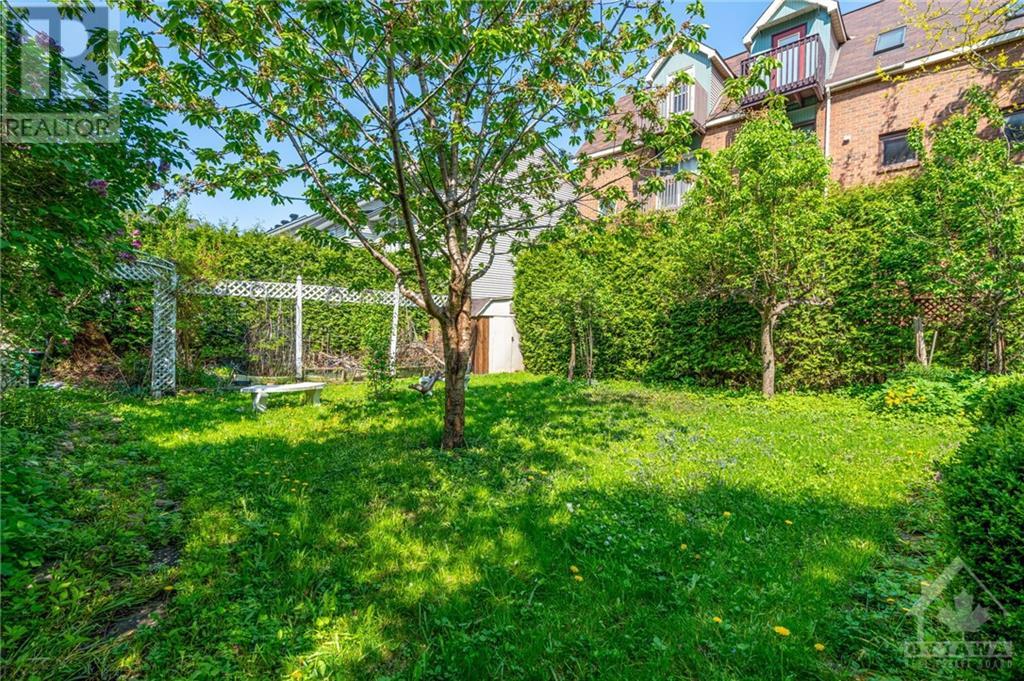4 卧室
3 浴室
壁炉
中央空调
风热取暖
$1,199,900
Introducing 522 Cambridge Street S – a prime development opportunity in the heart of the Glebe Annex! With over 6,500 sqft of land and R4UD zoning, this property offers immense potential for urban growth. Envision a low-rise apartment dwelling with potential for 9 or more units. Located amidst the vibrant neighbourhoods of Chinatown, Little Italy, Civic Hospital, and the Glebe, you're surrounded by Ottawa's best amenities – from restaurants and bars to parks and museums. Transit, LRT, Lebreton Flats, Carleton University, Dow's Lake, and the Rideau Canal Pathway are just minutes away. Seamless access to major roads and public transit ensures convenience at every turn. Don't miss this opportunity to make your mark in Ottawa's expanding landscape! (id:44758)
房源概要
|
MLS® Number
|
1410427 |
|
房源类型
|
民宅 |
|
临近地区
|
West Centre Town |
|
附近的便利设施
|
Airport, 公共交通, Recreation Nearby, 购物 |
|
总车位
|
2 |
详 情
|
浴室
|
3 |
|
地上卧房
|
4 |
|
总卧房
|
4 |
|
赠送家电包括
|
冰箱 |
|
地下室进展
|
部分完成 |
|
地下室类型
|
全部完成 |
|
施工日期
|
1953 |
|
施工种类
|
独立屋 |
|
空调
|
中央空调 |
|
外墙
|
Siding |
|
壁炉
|
有 |
|
Fireplace Total
|
2 |
|
固定装置
|
Drapes/window Coverings |
|
Flooring Type
|
Mixed Flooring, Hardwood |
|
地基类型
|
水泥 |
|
供暖方式
|
天然气 |
|
供暖类型
|
压力热风 |
|
类型
|
独立屋 |
|
设备间
|
市政供水 |
车 位
土地
|
英亩数
|
无 |
|
土地便利设施
|
Airport, 公共交通, Recreation Nearby, 购物 |
|
污水道
|
城市污水处理系统 |
|
土地深度
|
127 Ft ,4 In |
|
土地宽度
|
52 Ft |
|
不规则大小
|
52 Ft X 127.33 Ft |
|
规划描述
|
R4ud |
房 间
| 楼 层 |
类 型 |
长 度 |
宽 度 |
面 积 |
|
二楼 |
卧室 |
|
|
15'5" x 17'9" |
|
二楼 |
卧室 |
|
|
12'0" x 17'9" |
|
二楼 |
完整的浴室 |
|
|
5'6" x 4'6" |
|
地下室 |
娱乐室 |
|
|
30'7" x 27'7" |
|
地下室 |
设备间 |
|
|
21'6" x 27'7" |
|
地下室 |
Storage |
|
|
6'3" x 11'9" |
|
地下室 |
完整的浴室 |
|
|
7'6" x 5'4" |
|
一楼 |
客厅 |
|
|
18'8" x 15'11" |
|
一楼 |
餐厅 |
|
|
12'0" x 11'8" |
|
一楼 |
厨房 |
|
|
9'6" x 11'9" |
|
一楼 |
门厅 |
|
|
4'0" x 4'2" |
|
一楼 |
完整的浴室 |
|
|
7'9" x 8'4" |
|
一楼 |
卧室 |
|
|
10'11" x 12'6" |
|
一楼 |
主卧 |
|
|
15'7" x 12'6" |
https://www.realtor.ca/real-estate/27370300/522-cambridge-street-s-ottawa-west-centre-town

































