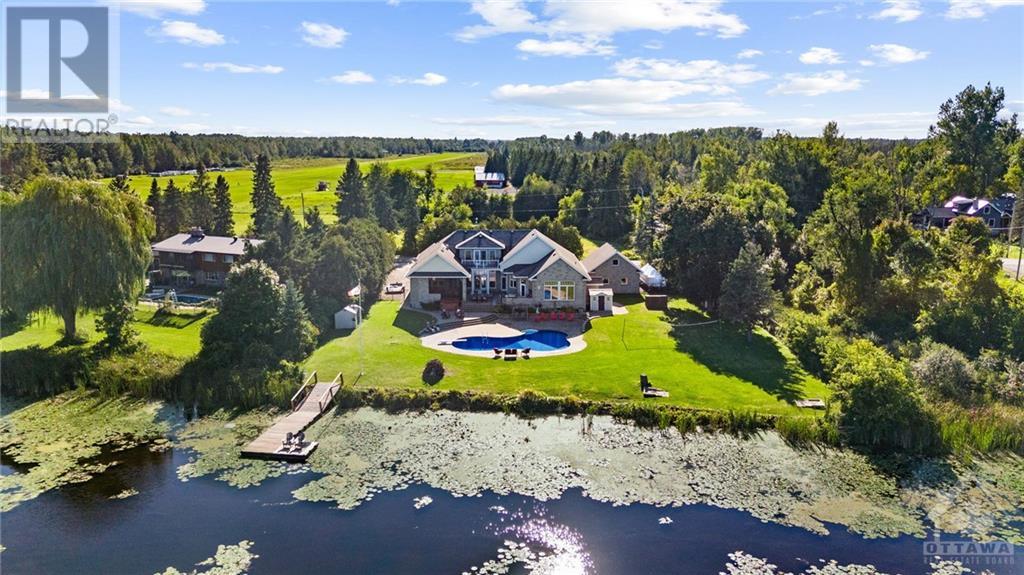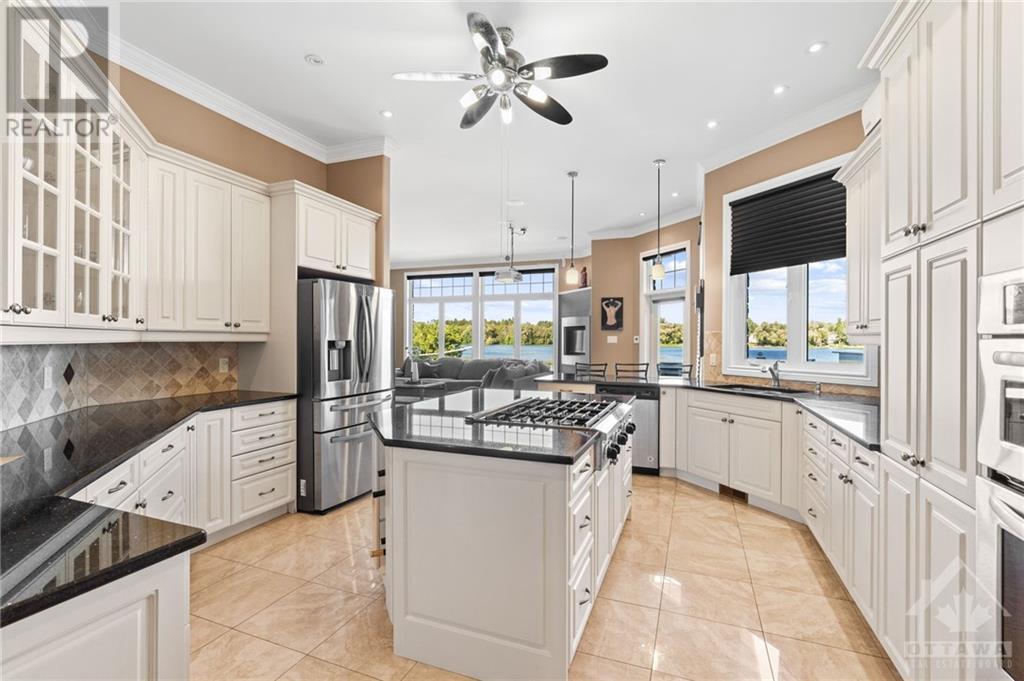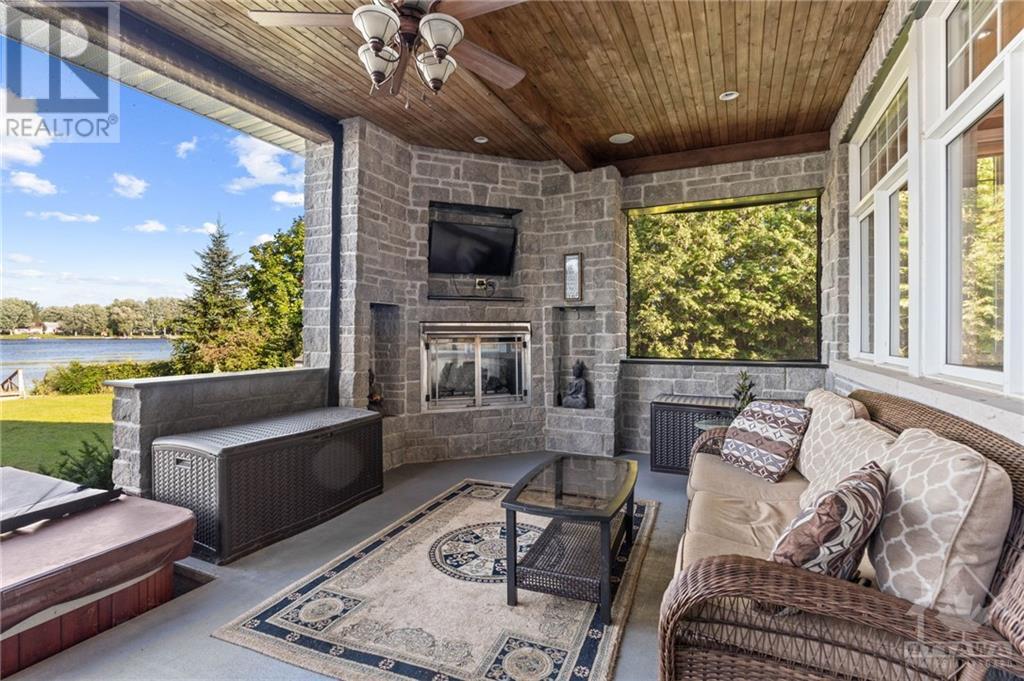4 卧室
4 浴室
壁炉
Inground Pool
中央空调
风热取暖, 地暖
湖景区
Land / Yard Lined With Hedges, Landscaped
$1,949,900
One of a kind custom-built waterfront estate that perfectly blends interior elegance and exterior resort style amenities. Grand foyer greets guests w/ soaring 10' high ceilings opening into formal living/dining - ideal for entertaining. South wing of the home features grand primary with walkout, his/her closets, 4 pc ensuite and steam bath. Adjoining office can moonlight as 4th bedroom. Stroll along radiant heated tile floors to the North wing inviting guests into an expansive chef's kitchen complete with granite counters, high-end gas range, built-in and stainless steel appliances. Family room w/ 11' ceilings, huge projector screen and gas fireplace - perfect for cozy family nights on the couch. Second level game room w/ wet bar, den, guest bedroom and crow's nest balcony for stunning views. Unparalleled patio highlighted by outdoor kitchen, covered fireplace/tv den and 42' salt water pool. Enjoy your days setting sail from 160' of uninterrupted waterfront on the Rideau River. (id:44758)
房源概要
|
MLS® Number
|
1410199 |
|
房源类型
|
民宅 |
|
临近地区
|
Kars |
|
附近的便利设施
|
Recreation Nearby, Water Nearby |
|
特征
|
自动车库门 |
|
总车位
|
14 |
|
泳池类型
|
Inground Pool |
|
存储类型
|
Storage 棚 |
|
结构
|
Deck |
|
View Type
|
River View |
|
湖景类型
|
湖景房 |
详 情
|
浴室
|
4 |
|
地上卧房
|
4 |
|
总卧房
|
4 |
|
赠送家电包括
|
冰箱, 烤箱 - Built-in, Cooktop, 洗碗机, 烘干机, Garburator, 炉子, Blinds |
|
地下室进展
|
已完成 |
|
地下室类型
|
Crawl Space (unfinished) |
|
施工日期
|
2009 |
|
施工种类
|
独立屋 |
|
空调
|
中央空调 |
|
外墙
|
石, 砖 |
|
Fire Protection
|
Smoke Detectors |
|
壁炉
|
有 |
|
Fireplace Total
|
3 |
|
固定装置
|
吊扇 |
|
Flooring Type
|
Wall-to-wall Carpet, Hardwood, Tile |
|
地基类型
|
混凝土浇筑 |
|
客人卫生间(不包含洗浴)
|
1 |
|
供暖方式
|
Propane |
|
供暖类型
|
Forced Air, 地暖 |
|
储存空间
|
2 |
|
类型
|
独立屋 |
|
设备间
|
Drilled Well |
车 位
土地
|
英亩数
|
无 |
|
围栏类型
|
Fenced Yard |
|
土地便利设施
|
Recreation Nearby, Water Nearby |
|
Landscape Features
|
Land / Yard Lined With Hedges, Landscaped |
|
污水道
|
Septic System |
|
土地深度
|
229 Ft ,2 In |
|
土地宽度
|
161 Ft ,6 In |
|
不规则大小
|
0.81 |
|
Size Total
|
0.81 Ac |
|
规划描述
|
住宅 |
房 间
| 楼 层 |
类 型 |
长 度 |
宽 度 |
面 积 |
|
二楼 |
卧室 |
|
|
11'0" x 13'9" |
|
二楼 |
三件套浴室 |
|
|
6'0" x 10'9" |
|
三楼 |
Games Room |
|
|
37'6" x 23'1" |
|
地下室 |
Storage |
|
|
69'3" x 54'2" |
|
一楼 |
门厅 |
|
|
13'3" x 12'8" |
|
一楼 |
餐厅 |
|
|
15'6" x 19'0" |
|
一楼 |
客厅 |
|
|
28'8" x 20'6" |
|
一楼 |
厨房 |
|
|
19'7" x 18'6" |
|
一楼 |
两件套卫生间 |
|
|
7'3" x 10'7" |
|
一楼 |
家庭房 |
|
|
25'5" x 15'5" |
|
一楼 |
卧室 |
|
|
9'7" x 12'10" |
|
一楼 |
四件套主卧浴室 |
|
|
9'7" x 5'0" |
|
一楼 |
主卧 |
|
|
19'0" x 17'9" |
|
一楼 |
四件套主卧浴室 |
|
|
9'8" x 17'5" |
|
一楼 |
洗衣房 |
|
|
6'2" x 9'6" |
|
一楼 |
卧室 |
|
|
13'8" x 12'8" |
https://www.realtor.ca/real-estate/27372426/7429-carter-road-ottawa-kars


































