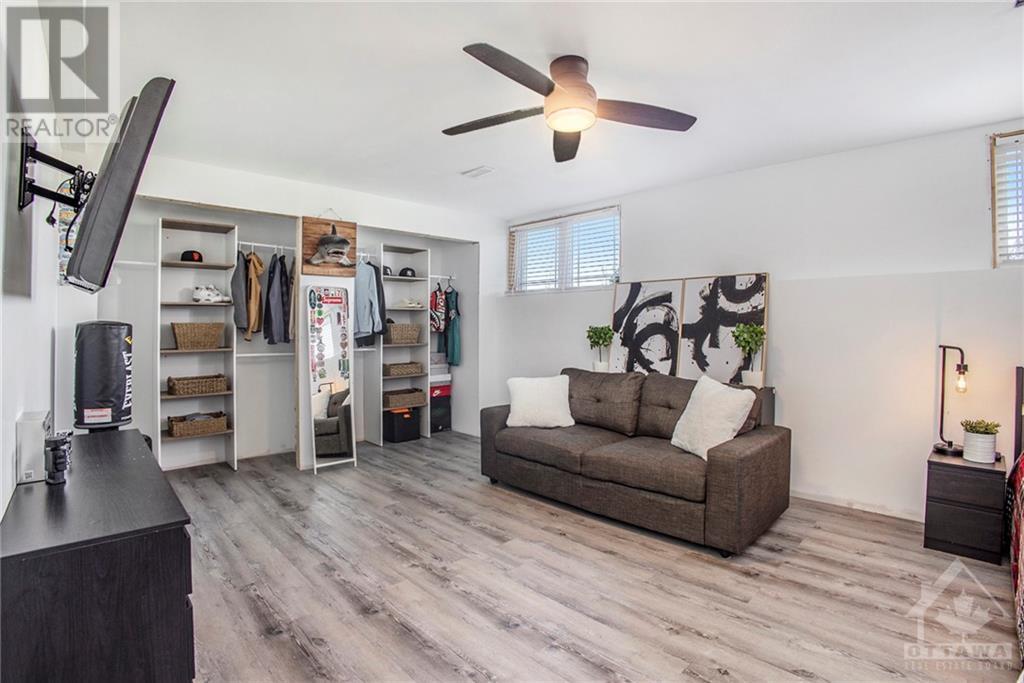4 卧室
2 浴室
平房
中央空调
风热取暖
$839,900
Welcome to this 3+1 bungalow, featuring a sunlit, open-concept design with large windows that fill the living spaces with natural light. The standout kitchen boasts premium appliances, custom cabinetry, and a spacious island. Throughout the home, you’ll appreciate the thoughtful upgrades and tasteful design choices that enhance its appeal. Elegant finishes, modern fixtures, and refined details contribute to a sophisticated yet inviting atmosphere. The well-sized bedrooms provide ample closet space, with the primary suite offering a luxurious ensuite and walk-in closet. The partially finished lower level adds value with an office, a fourth bedroom, a recreation room, and a roughed-in third bathroom. An oversized garage with high ceilings and ample storage making it ideal for hobbyists or families needing extra room for gear or additional items. Set on a large lot, there’s plenty of space for outdoor activities in a tranquil neighbourhood. (id:44758)
房源概要
|
MLS® Number
|
1408847 |
|
房源类型
|
民宅 |
|
临近地区
|
Glen Meadows Estate |
|
附近的便利设施
|
近高尔夫球场, Recreation Nearby, 购物, Water Nearby |
|
特征
|
自动车库门 |
|
总车位
|
10 |
|
结构
|
Deck |
详 情
|
浴室
|
2 |
|
地上卧房
|
3 |
|
地下卧室
|
1 |
|
总卧房
|
4 |
|
赠送家电包括
|
冰箱, 洗碗机, 烘干机, 炉子, 洗衣机, Wine Fridge |
|
建筑风格
|
平房 |
|
地下室进展
|
部分完成 |
|
地下室类型
|
全部完成 |
|
施工日期
|
2021 |
|
建材
|
木头 Frame |
|
施工种类
|
独立屋 |
|
空调
|
中央空调 |
|
外墙
|
石, Siding |
|
固定装置
|
Drapes/window Coverings |
|
Flooring Type
|
Laminate, Tile |
|
地基类型
|
混凝土浇筑 |
|
供暖方式
|
天然气 |
|
供暖类型
|
压力热风 |
|
储存空间
|
1 |
|
类型
|
独立屋 |
|
设备间
|
Drilled Well |
车 位
土地
|
英亩数
|
无 |
|
土地便利设施
|
近高尔夫球场, Recreation Nearby, 购物, Water Nearby |
|
污水道
|
Septic System |
|
土地深度
|
219 Ft ,6 In |
|
土地宽度
|
114 Ft ,10 In |
|
不规则大小
|
0.58 |
|
Size Total
|
0.58 Ac |
|
规划描述
|
住宅 |
房 间
| 楼 层 |
类 型 |
长 度 |
宽 度 |
面 积 |
|
Lower Level |
娱乐室 |
|
|
16'0" x 14'10" |
|
Lower Level |
Office |
|
|
9'10" x 6'9" |
|
Lower Level |
卧室 |
|
|
19'2" x 12'10" |
|
Lower Level |
设备间 |
|
|
16'1" x 14'10" |
|
Lower Level |
其它 |
|
|
10'5" x 9'1" |
|
一楼 |
卧室 |
|
|
11'8" x 11'6" |
|
一楼 |
其它 |
|
|
10'3" x 5'5" |
|
一楼 |
餐厅 |
|
|
9'0" x 8'4" |
|
一楼 |
卧室 |
|
|
13'6" x 10'11" |
|
一楼 |
完整的浴室 |
|
|
9'11" x 5'3" |
|
一楼 |
客厅 |
|
|
17'0" x 10'4" |
|
一楼 |
厨房 |
|
|
14'1" x 9'10" |
|
一楼 |
主卧 |
|
|
13'11" x 12'11" |
|
一楼 |
三件套浴室 |
|
|
9'11" x 8'3" |
|
Other |
门厅 |
|
|
11'8" x 5'2" |
https://www.realtor.ca/real-estate/27378221/215-owen-lucas-street-arnprior-glen-meadows-estate






























