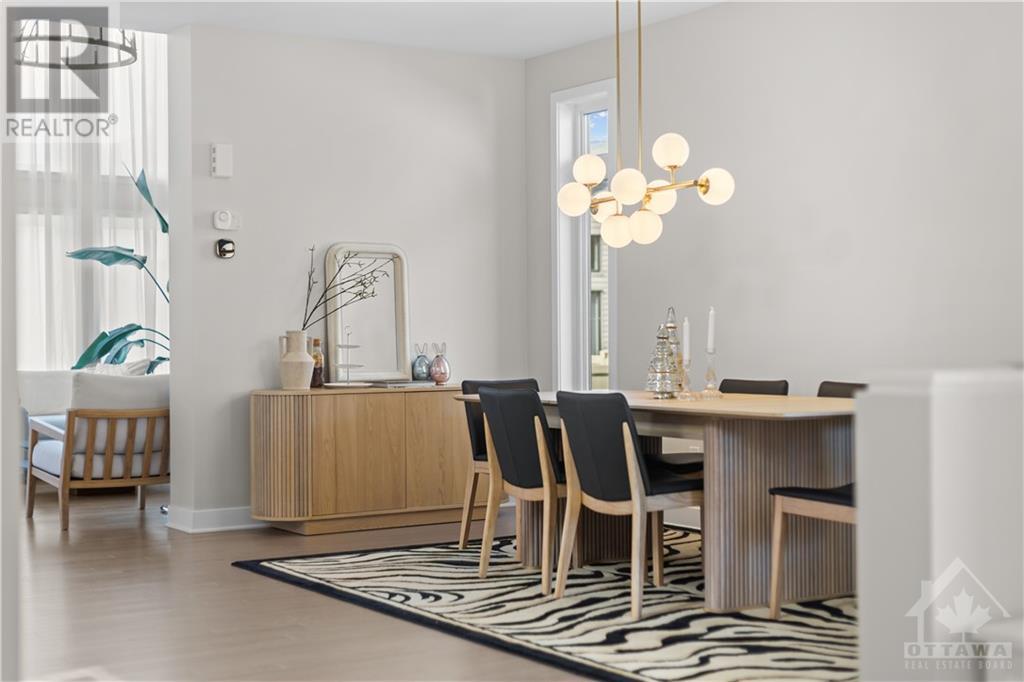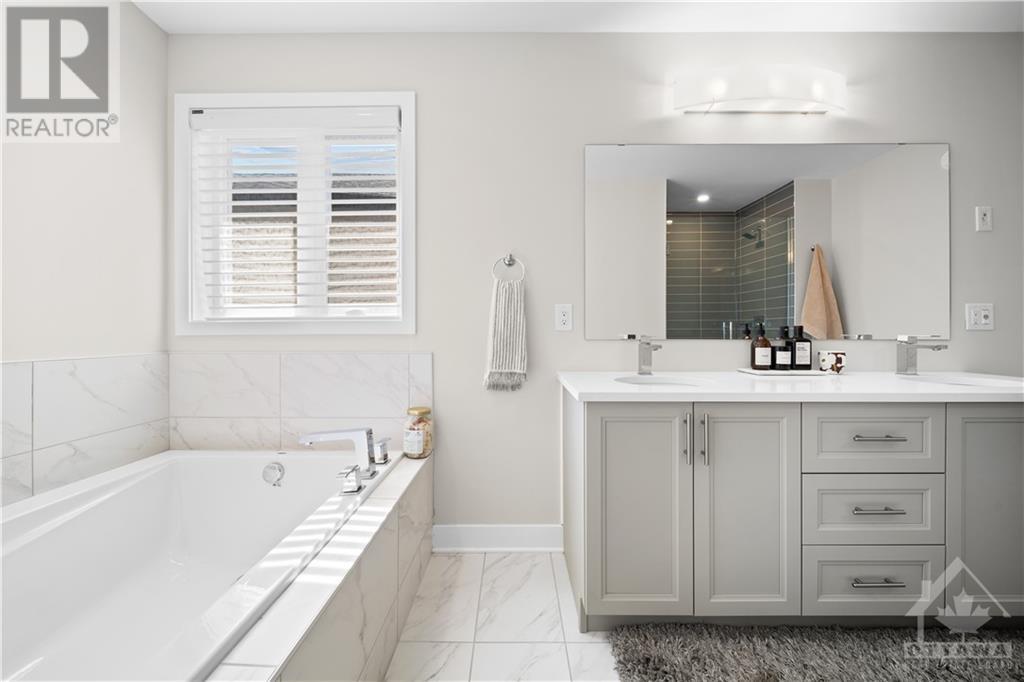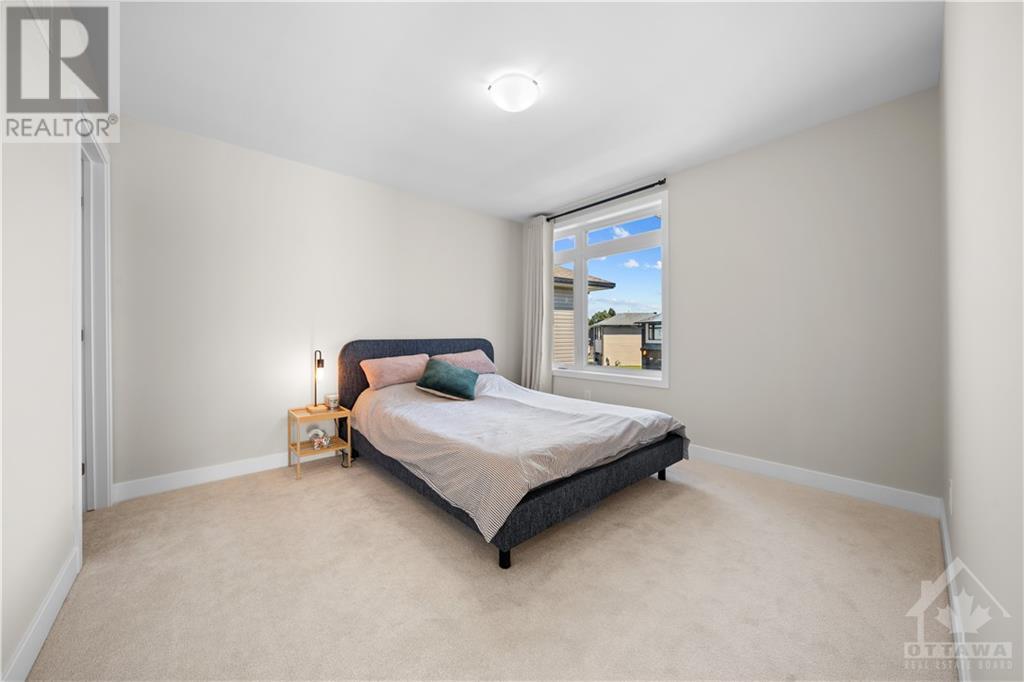4 卧室
4 浴室
壁炉
中央空调
风热取暖
$898,000
Welcome to this stunning popular Astoria model built by Urbandale! This lovely home offers 4 bedrooms and 3.5 bathrooms layout features an open concept design that maximizes natural light and space. The chef's kitchen boasts high-end finishes including soft-close cabinets, under cabinet lighting, quartz countertop, and premium Bosch appliances such as gas cook-top and wall oven offering seamless cooking experience. The 17ft high ceiling of the family room with a gorgeous chandelier and huge windows that provides an abundance of natural lights. Laundry room conveniently located on second floor featuring upgraded washer and dryer that includes both maximized drum and upper washer capacity. Fully finished basement with 3pc full bath and large recreational area. Close to shopping, golf, Highway and more. Perfect for growing families. Call today to book a showing! (id:44758)
房源概要
|
MLS® Number
|
1409910 |
|
房源类型
|
民宅 |
|
临近地区
|
The Creek |
|
附近的便利设施
|
近高尔夫球场, Recreation Nearby, 购物 |
|
社区特征
|
Adult Oriented, Family Oriented |
|
特征
|
Recreational, 自动车库门 |
|
总车位
|
4 |
详 情
|
浴室
|
4 |
|
地上卧房
|
4 |
|
总卧房
|
4 |
|
赠送家电包括
|
冰箱, 烤箱 - Built-in, Cooktop, 洗碗机, 烘干机, Hood 电扇, 微波炉, 洗衣机, Blinds |
|
地下室进展
|
已装修 |
|
地下室类型
|
全完工 |
|
施工日期
|
2023 |
|
施工种类
|
独立屋 |
|
空调
|
中央空调 |
|
外墙
|
砖, Siding |
|
壁炉
|
有 |
|
Fireplace Total
|
1 |
|
固定装置
|
Drapes/window Coverings |
|
Flooring Type
|
Wall-to-wall Carpet, Hardwood, Tile |
|
地基类型
|
混凝土浇筑 |
|
客人卫生间(不包含洗浴)
|
1 |
|
供暖方式
|
天然气 |
|
供暖类型
|
压力热风 |
|
储存空间
|
2 |
|
类型
|
独立屋 |
|
设备间
|
市政供水 |
车 位
土地
|
英亩数
|
无 |
|
土地便利设施
|
近高尔夫球场, Recreation Nearby, 购物 |
|
污水道
|
城市污水处理系统 |
|
土地深度
|
101 Ft ,7 In |
|
土地宽度
|
32 Ft ,7 In |
|
不规则大小
|
32.59 Ft X 101.61 Ft |
|
规划描述
|
住宅 |
房 间
| 楼 层 |
类 型 |
长 度 |
宽 度 |
面 积 |
|
二楼 |
主卧 |
|
|
11'10" x 16'6" |
|
二楼 |
5pc Bathroom |
|
|
Measurements not available |
|
二楼 |
卧室 |
|
|
11'2" x 11'6" |
|
二楼 |
卧室 |
|
|
11'2" x 10'6" |
|
二楼 |
四件套浴室 |
|
|
Measurements not available |
|
二楼 |
卧室 |
|
|
10'6" x 13'9" |
|
二楼 |
洗衣房 |
|
|
Measurements not available |
|
地下室 |
娱乐室 |
|
|
23'8" x 15'7" |
|
地下室 |
三件套卫生间 |
|
|
Measurements not available |
|
一楼 |
客厅 |
|
|
15'8" x 18'7" |
|
一楼 |
餐厅 |
|
|
9'2" x 11'6" |
|
一楼 |
厨房 |
|
|
10'4" x 15'2" |
|
一楼 |
Family Room/fireplace |
|
|
14'4" x 14'0" |
https://www.realtor.ca/real-estate/27378196/314-whitham-crescent-kemptville-the-creek


































