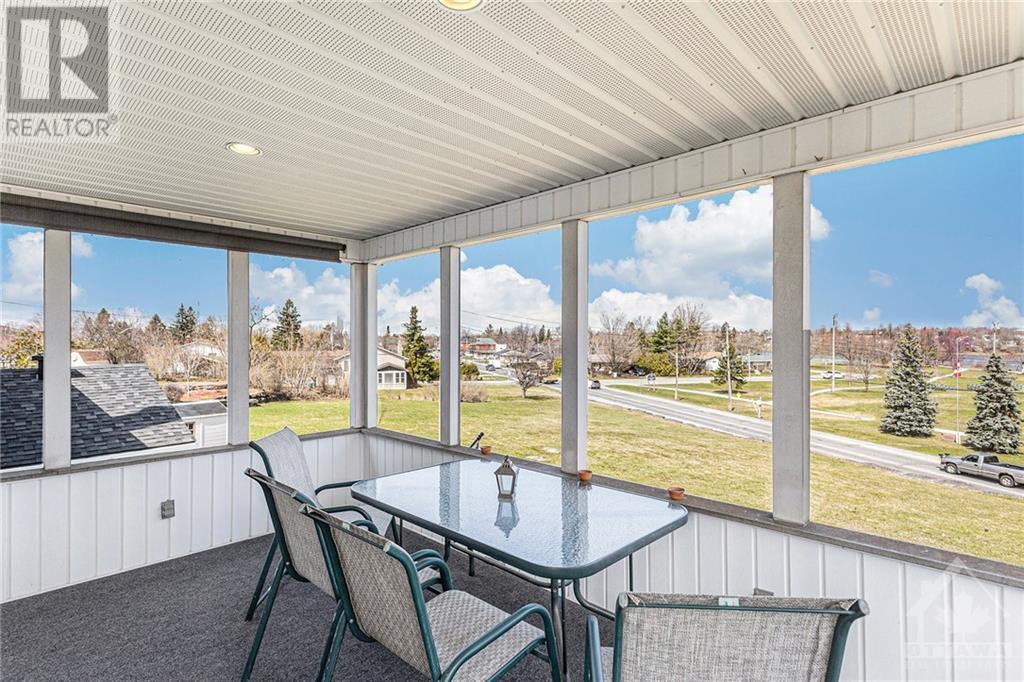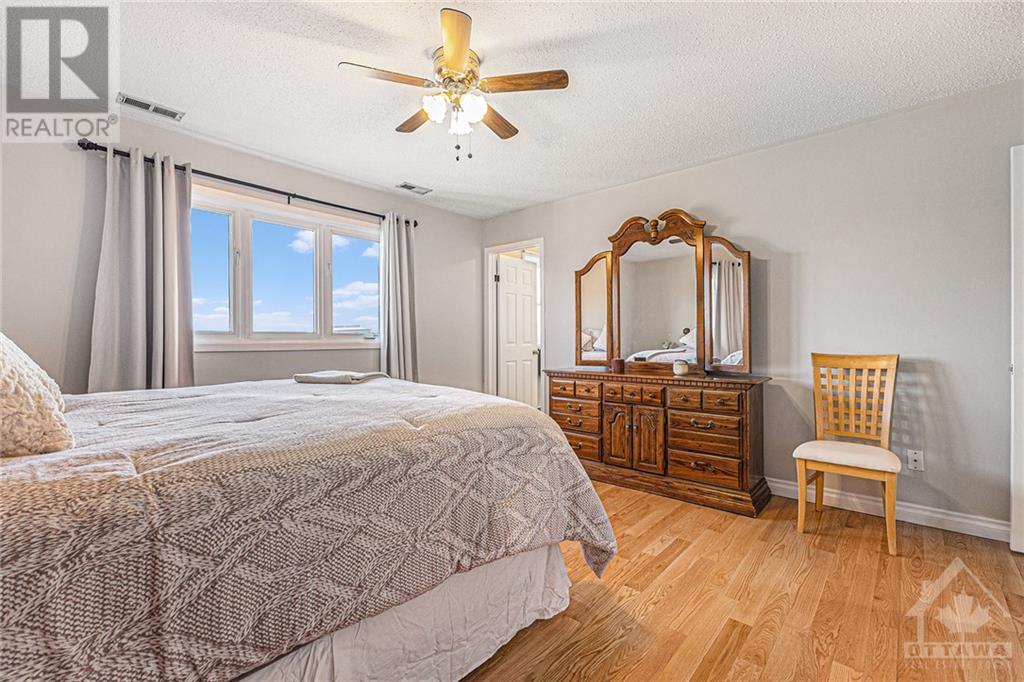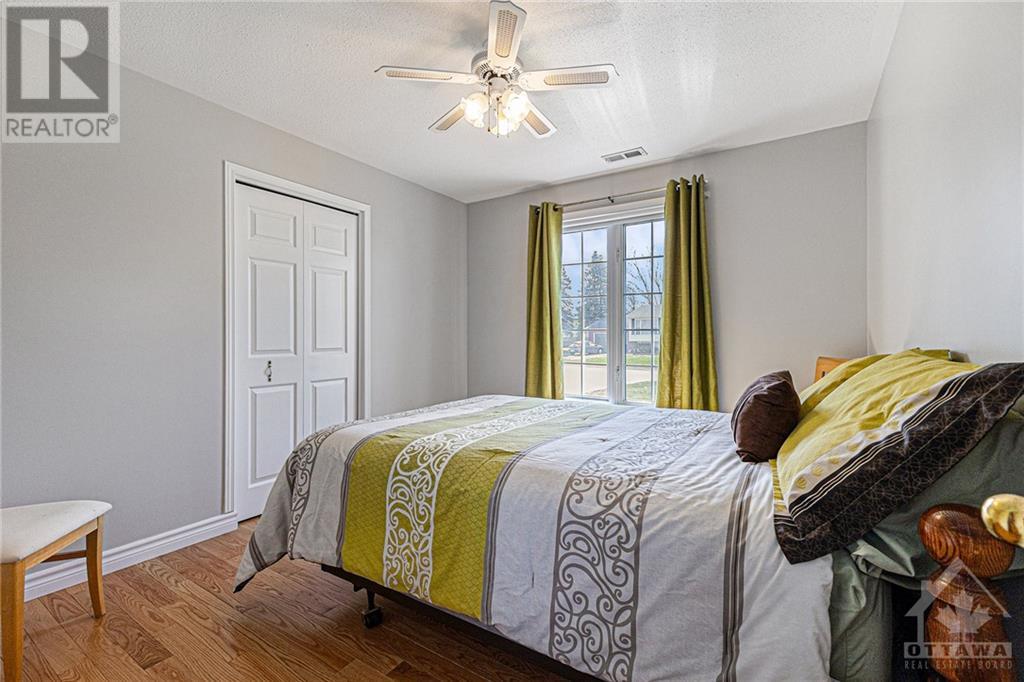4 卧室
3 浴室
平房
Heat Pump
Heat Pump, Hot Water Radiator Heat
Landscaped
$899,900
Enjoy a spectacular view of the Rideau River from this rare opportunity. A massive home, built for the whole family, sits on a choice walkout lot on the prestigious Colonel By Crescent. Well-developed area of town with easy access to schools, parks, shopping & amenities. Boasting over 4000 sq ft of space, you’re greeted by a wide foyer, a comfortable living rm, a formal dining rm, kitchen with breakfast bar & eating nook. There is an upper sunroom, a main flr. Laundry & a mud rm to the double car garage. Down the hall you’ll find a 4 pc. Bath rm, a spacious master with ample closet space & 3 pc. ensuite, plus two more good sized bed rms. The lower level offers more expansive space beginning with a walk-out family room with gas stove, a games area with a welcoming wet bar, a 4th bed rm, a 3 pc. Bath rm, a huge recreation rm (or split into an exercise rm & home office) plus a large storage rm & utilities rm. Radiant Hot water heat + heat pump air conditioning. Large lot & parking for 6. (id:44758)
房源概要
|
MLS® Number
|
1410711 |
|
房源类型
|
民宅 |
|
临近地区
|
Smiths Falls |
|
附近的便利设施
|
近高尔夫球场, Recreation Nearby, 购物, Water Nearby |
|
社区特征
|
Family Oriented |
|
特征
|
自动车库门 |
|
总车位
|
6 |
|
存储类型
|
Storage 棚 |
|
结构
|
Patio(s) |
|
View Type
|
River View |
详 情
|
浴室
|
3 |
|
地上卧房
|
3 |
|
地下卧室
|
1 |
|
总卧房
|
4 |
|
赠送家电包括
|
冰箱, 洗碗机, 烘干机, Hood 电扇, 炉子, 洗衣机 |
|
建筑风格
|
平房 |
|
地下室进展
|
已装修 |
|
地下室类型
|
全完工 |
|
施工日期
|
1983 |
|
施工种类
|
独立屋 |
|
空调
|
Heat Pump |
|
外墙
|
砖, Siding |
|
Flooring Type
|
Wall-to-wall Carpet, Hardwood, Laminate |
|
地基类型
|
水泥 |
|
供暖方式
|
天然气 |
|
供暖类型
|
Heat Pump, Hot Water Radiator Heat |
|
储存空间
|
1 |
|
类型
|
独立屋 |
|
设备间
|
市政供水 |
车 位
土地
|
英亩数
|
无 |
|
土地便利设施
|
近高尔夫球场, Recreation Nearby, 购物, Water Nearby |
|
Landscape Features
|
Landscaped |
|
污水道
|
城市污水处理系统 |
|
土地深度
|
262 Ft ,8 In |
|
土地宽度
|
59 Ft ,4 In |
|
不规则大小
|
59.36 Ft X 262.67 Ft (irregular Lot) |
|
规划描述
|
住宅 |
房 间
| 楼 层 |
类 型 |
长 度 |
宽 度 |
面 积 |
|
Lower Level |
家庭房 |
|
|
20'6" x 20'6" |
|
Lower Level |
Games Room |
|
|
15'0" x 12'6" |
|
Lower Level |
大型活动室 |
|
|
40'0" x 19'11" |
|
Lower Level |
卧室 |
|
|
11'4" x 10'4" |
|
Lower Level |
三件套卫生间 |
|
|
8'8" x 5'8" |
|
Lower Level |
设备间 |
|
|
21'0" x 9'6" |
|
Lower Level |
Storage |
|
|
21'0" x 12'9" |
|
一楼 |
门厅 |
|
|
8'0" x 7'0" |
|
一楼 |
客厅 |
|
|
14'7" x 11'10" |
|
一楼 |
厨房 |
|
|
10'6" x 9'0" |
|
一楼 |
Eating Area |
|
|
10'1" x 9'9" |
|
一楼 |
餐厅 |
|
|
14'11" x 10'0" |
|
一楼 |
Sunroom |
|
|
15'0" x 9'11" |
|
一楼 |
主卧 |
|
|
15'0" x 13'11" |
|
一楼 |
三件套浴室 |
|
|
6'11" x 6'6" |
|
一楼 |
卧室 |
|
|
12'7" x 10'1" |
|
一楼 |
卧室 |
|
|
11'6" x 10'3" |
|
一楼 |
四件套浴室 |
|
|
8'8" x 6'11" |
|
一楼 |
洗衣房 |
|
|
9'8" x 6'7" |
https://www.realtor.ca/real-estate/27378853/74-colonel-by-crescent-smiths-falls-smiths-falls


































