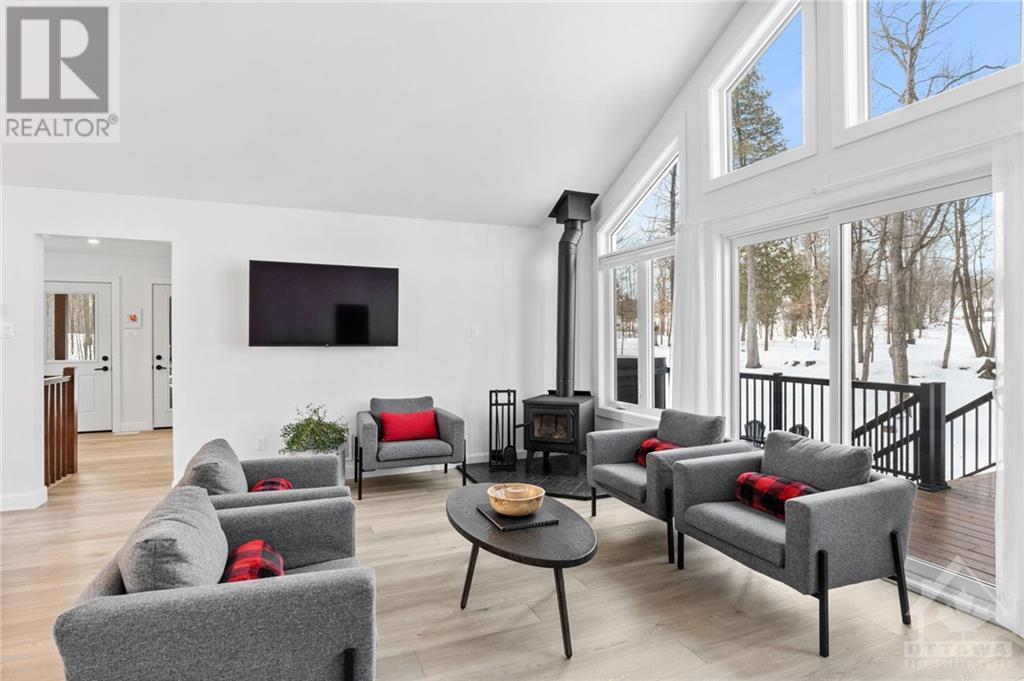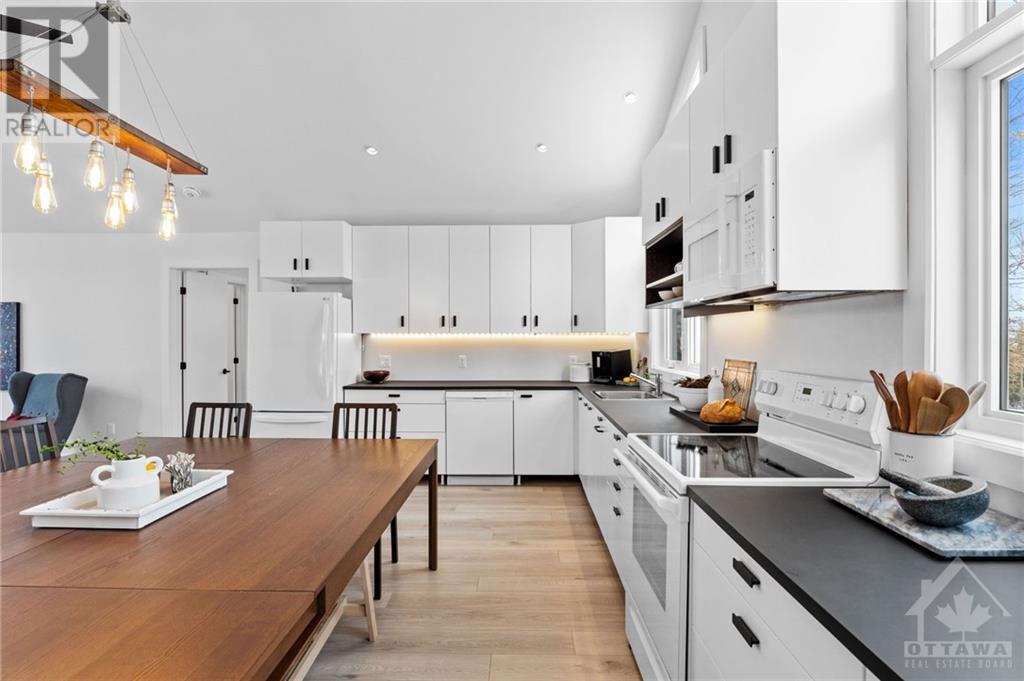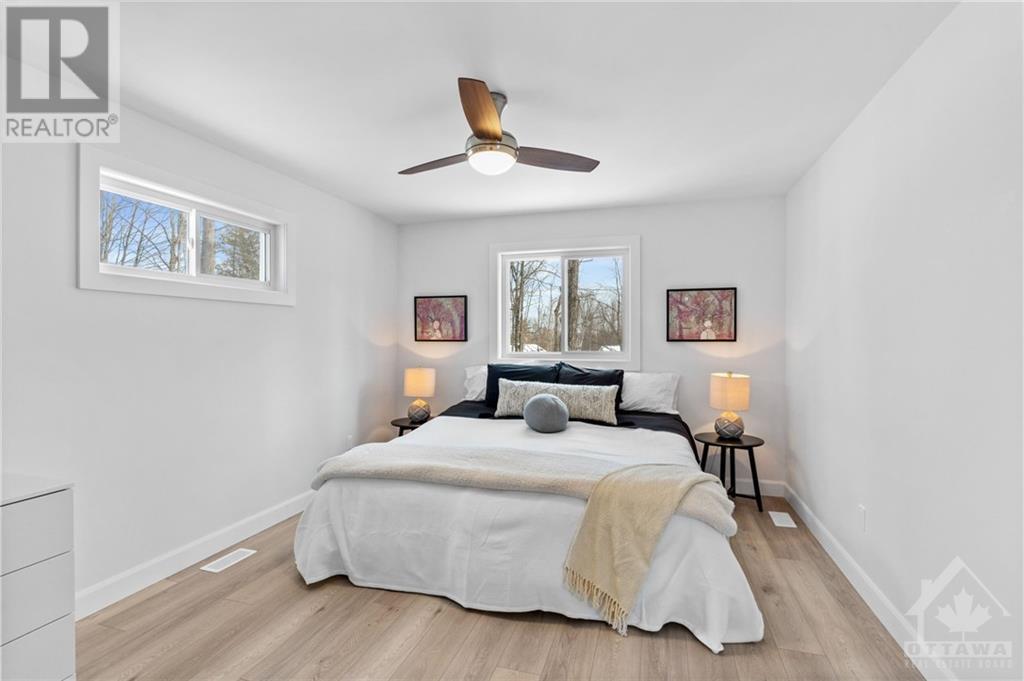3 卧室
3 浴室
平房
壁炉
中央空调
风热取暖
$765,000
Nestled on a tree lined Calabogie Street, offering unobstructed golf course views and a serene backdrop of natural beauty. This custom designed Linwood Homes residence is turnkey and features 3 bds, 3 bths & a fully finished lower level that expands the living space. The inviting, modern interior offers abundant natural light with crisp clean lines and a warmth of wood tones. The main level includes a bright, open concept layout with a soaring beamed ceiling, recessed & feature lighting, and a cozy wood burning stove to enjoy in the cooler winter nights. In the eat-in kitchen, a contemporary look is presented with sleek, flat-panel cabinets with a soft-closing feature & convenient tiered drawer storage. There is also a 3-season sunroom, an expansive deck with a hot tub & steps that lead to the tranquil backyard w/a fire pit. Discover everything this property has to offer, including community access to the waterfront from the Kingston & Pembroke recreation trail & a public boat launch. (id:44758)
房源概要
|
MLS® Number
|
1410201 |
|
房源类型
|
民宅 |
|
临近地区
|
Calabogie |
|
附近的便利设施
|
近高尔夫球场, Recreation Nearby, Ski Area, Water Nearby |
|
社区特征
|
Family Oriented |
|
特征
|
绿树成荫 |
|
总车位
|
6 |
|
结构
|
Deck |
详 情
|
浴室
|
3 |
|
地上卧房
|
1 |
|
地下卧室
|
2 |
|
总卧房
|
3 |
|
赠送家电包括
|
冰箱, 洗碗机, 烘干机, Freezer, 微波炉 Range Hood Combo, 炉子, 洗衣机, Hot Tub, Blinds |
|
建筑风格
|
平房 |
|
地下室进展
|
已装修 |
|
地下室类型
|
全完工 |
|
施工日期
|
2022 |
|
施工种类
|
独立屋 |
|
空调
|
中央空调 |
|
外墙
|
Siding |
|
壁炉
|
有 |
|
Fireplace Total
|
4 |
|
固定装置
|
吊扇 |
|
Flooring Type
|
乙烯基塑料 |
|
地基类型
|
混凝土浇筑 |
|
客人卫生间(不包含洗浴)
|
1 |
|
供暖方式
|
Propane |
|
供暖类型
|
压力热风 |
|
储存空间
|
1 |
|
类型
|
独立屋 |
|
设备间
|
Drilled Well |
车 位
土地
|
英亩数
|
无 |
|
土地便利设施
|
近高尔夫球场, Recreation Nearby, Ski Area, Water Nearby |
|
污水道
|
Septic System |
|
土地宽度
|
200 Ft ,2 In |
|
不规则大小
|
0.87 |
|
Size Total
|
0.87 Ac |
|
规划描述
|
住宅 |
房 间
| 楼 层 |
类 型 |
长 度 |
宽 度 |
面 积 |
|
地下室 |
娱乐室 |
|
|
20’4” x 29’10” |
|
地下室 |
卧室 |
|
|
13’0” x 9’5” |
|
地下室 |
卧室 |
|
|
13’0” x 9’2” |
|
地下室 |
三件套卫生间 |
|
|
4’11” x 10’9” |
|
地下室 |
Storage |
|
|
15’2” x 10’9” |
|
一楼 |
门厅 |
|
|
12’10” x 11’5” |
|
一楼 |
洗衣房 |
|
|
8’10” x 7’9” |
|
一楼 |
两件套卫生间 |
|
|
6’8” x 3’3” |
|
一楼 |
客厅 |
|
|
15’7” x 18’6” |
|
一楼 |
厨房 |
|
|
11’3” x 18’6” |
|
一楼 |
主卧 |
|
|
13’9” x 11’6” |
|
一楼 |
三件套浴室 |
|
|
7'8" x 11’6” |
|
一楼 |
Sunroom |
|
|
13’6” x 10’11” |
https://www.realtor.ca/real-estate/27386003/31-morning-flight-court-calabogie-calabogie
































