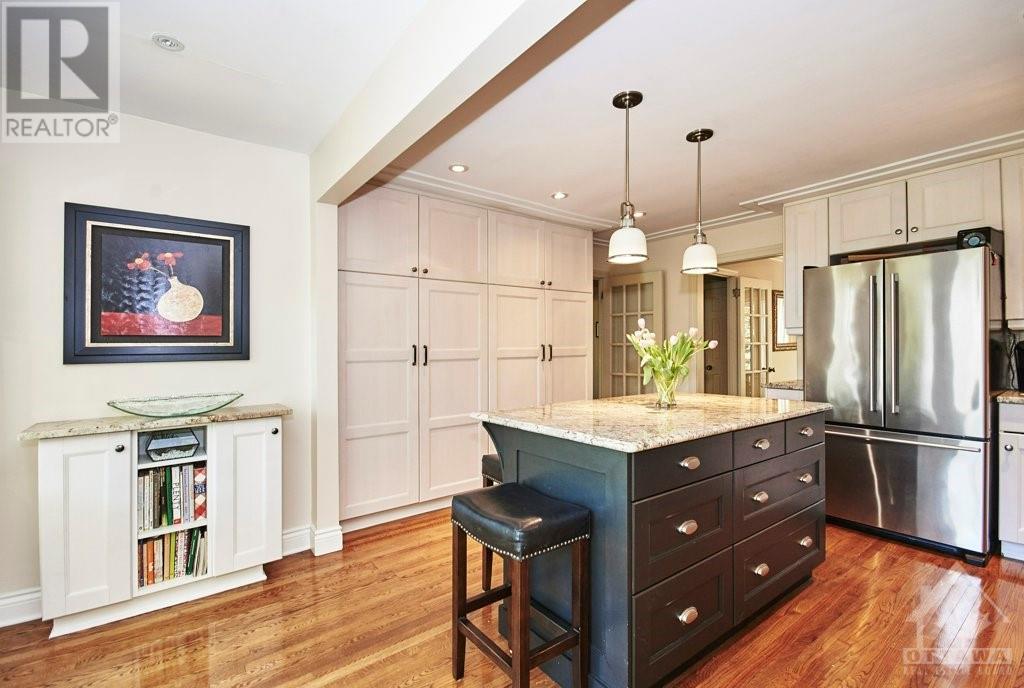5 卧室
4 浴室
中央空调
风热取暖
Landscaped
$9,500 Monthly
Located in the prestigious Rockcliffe Park community, this exceptional 5-bedroom, 4-bathroom home combines classic elegance with modern flair. Impeccably maintained with updates throughout, it features hardwood floors and ample natural light throughout. The main floor presents refined formal living and dining spaces that flow seamlessly into the kitchen, which includes granite countertops, shaker cabinets, a farmhouse sink, and a central island. An adjacent family room provides a peaceful retreat with panoramic windows overlooking the lush backyard. Completing the main level is a mudroom with inside garage access. The second level hosts 5 generous bedrooms, including a spacious master suite with a walk-in closet and a 3-piece ensuite. The expansive lower level features a large rec room, laundry area, and a 2-piece bathroom. This home sits on a stunning treed lot with beautiful gardens, stone pathways, and a large deck for outdoor enjoyment. Landscape and lawn care included in rent. (id:44758)
房源概要
|
MLS® Number
|
1410957 |
|
房源类型
|
民宅 |
|
临近地区
|
Rockcliffe Park |
|
附近的便利设施
|
公共交通, Recreation Nearby, 购物 |
|
社区特征
|
Family Oriented |
|
特征
|
公园设施, Private Setting, 绿树成荫, Corner Site |
|
总车位
|
6 |
|
结构
|
Deck |
详 情
|
浴室
|
4 |
|
地上卧房
|
5 |
|
总卧房
|
5 |
|
公寓设施
|
Laundry - In Suite |
|
赠送家电包括
|
冰箱, 洗碗机, 烘干机, 微波炉 Range Hood Combo, 炉子, 洗衣机 |
|
地下室进展
|
已装修 |
|
地下室类型
|
全完工 |
|
施工日期
|
1951 |
|
施工种类
|
独立屋 |
|
空调
|
中央空调 |
|
外墙
|
Siding |
|
Flooring Type
|
Wall-to-wall Carpet, Hardwood, Tile |
|
客人卫生间(不包含洗浴)
|
2 |
|
供暖方式
|
天然气 |
|
供暖类型
|
压力热风 |
|
储存空间
|
2 |
|
类型
|
独立屋 |
|
设备间
|
市政供水 |
车 位
土地
|
英亩数
|
无 |
|
土地便利设施
|
公共交通, Recreation Nearby, 购物 |
|
Landscape Features
|
Landscaped |
|
污水道
|
城市污水处理系统 |
|
土地深度
|
100 Ft |
|
土地宽度
|
100 Ft |
|
不规则大小
|
0.23 |
|
Size Total
|
0.23 Ac |
|
规划描述
|
住宅 |
房 间
| 楼 层 |
类 型 |
长 度 |
宽 度 |
面 积 |
|
二楼 |
主卧 |
|
|
19'7" x 14'2" |
|
二楼 |
三件套浴室 |
|
|
11'0" x 4'10" |
|
二楼 |
卧室 |
|
|
15'9" x 11'6" |
|
二楼 |
卧室 |
|
|
13'7" x 11'6" |
|
二楼 |
卧室 |
|
|
11'5" x 10'0" |
|
二楼 |
卧室 |
|
|
9'8" x 7'10" |
|
二楼 |
完整的浴室 |
|
|
Measurements not available |
|
Lower Level |
娱乐室 |
|
|
32'4" x 15'4" |
|
Lower Level |
洗衣房 |
|
|
10'8" x 5'8" |
|
Lower Level |
Partial Bathroom |
|
|
Measurements not available |
|
Lower Level |
Storage |
|
|
6'0" x 2'10" |
|
Lower Level |
设备间 |
|
|
14'5" x 11'6" |
|
一楼 |
客厅 |
|
|
23'6" x 12'1" |
|
一楼 |
餐厅 |
|
|
14'0" x 11'5" |
|
一楼 |
厨房 |
|
|
16'5" x 14'8" |
|
一楼 |
家庭房 |
|
|
17'6" x 12'0" |
|
一楼 |
Mud Room |
|
|
9'11" x 4'5" |
|
一楼 |
Partial Bathroom |
|
|
Measurements not available |
https://www.realtor.ca/real-estate/27386616/125-lansdowne-road-s-ottawa-rockcliffe-park
































