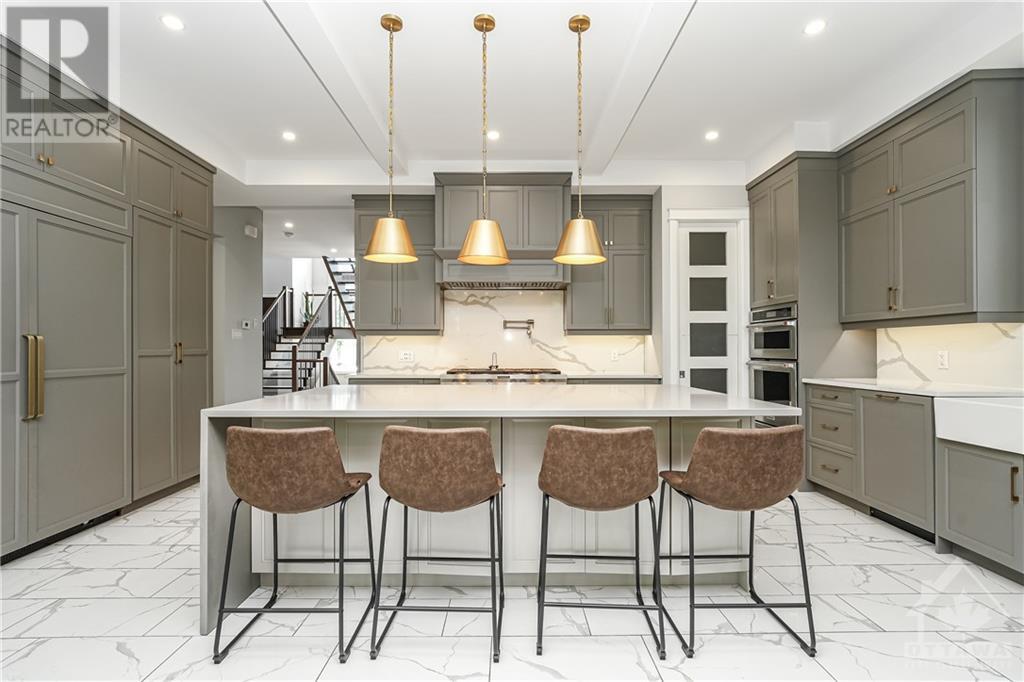8 卧室
7 浴室
壁炉
Inground Pool
中央空调
风热取暖
$2,150,000
Welcome to this custom-built stunning property that features 8beds, 7 bths, a full separate dwelling unit, and high-end upgrades throughout. As you step inside, you're greeted by 10 foot ceilings and hardwood floors throughout. The main level features a bdrm with a full bth, modern kitchen w/quartz countertops, custom cabinetry, and a walk-in pantry. Adjacent to the kitchen, a bright living room with a gas fireplace, and a great room w/a custom bar and coffered ceilings. The upper level has 4 bedrms, all with ensuites. The primary bedroom offers a walk-in closet, ensuite and access to a shared spacious balcony. The open area consists of a den w/access to the front patio. The fully finished basement offers additional living space, including a bedrm w/ensuite and rec room. The separate living unit can be used as an income property, or an in-law suite w/full bath, bedroom, kitchen and living area. The backyard oasis features an outdoor kitchen, pool w/ outdoor shower, and hot tub! (id:44758)
房源概要
|
MLS® Number
|
1411131 |
|
房源类型
|
民宅 |
|
临近地区
|
Carleton Heights |
|
附近的便利设施
|
公共交通, Recreation Nearby, 购物 |
|
特征
|
阳台 |
|
总车位
|
8 |
|
泳池类型
|
Inground Pool |
详 情
|
浴室
|
7 |
|
地上卧房
|
5 |
|
地下卧室
|
3 |
|
总卧房
|
8 |
|
赠送家电包括
|
冰箱, 洗碗机, 烘干机, Hood 电扇, 微波炉, 炉子, 洗衣机, Blinds |
|
地下室进展
|
已装修 |
|
地下室类型
|
全完工 |
|
施工日期
|
2019 |
|
施工种类
|
独立屋 |
|
空调
|
中央空调 |
|
外墙
|
石, 砖, 灰泥 |
|
Fire Protection
|
Smoke Detectors |
|
壁炉
|
有 |
|
Fireplace Total
|
2 |
|
Flooring Type
|
Hardwood, Tile |
|
地基类型
|
混凝土浇筑 |
|
供暖方式
|
天然气 |
|
供暖类型
|
压力热风 |
|
储存空间
|
2 |
|
类型
|
独立屋 |
|
设备间
|
市政供水 |
车 位
土地
|
英亩数
|
无 |
|
围栏类型
|
Fenced Yard |
|
土地便利设施
|
公共交通, Recreation Nearby, 购物 |
|
污水道
|
城市污水处理系统 |
|
土地深度
|
117 Ft |
|
土地宽度
|
60 Ft |
|
不规则大小
|
60 Ft X 117 Ft |
|
规划描述
|
R1ff - 住宅 |
房 间
| 楼 层 |
类 型 |
长 度 |
宽 度 |
面 积 |
|
二楼 |
洗衣房 |
|
|
5'8" x 10'4" |
|
二楼 |
主卧 |
|
|
18'0" x 15'0" |
|
二楼 |
卧室 |
|
|
22'6" x 12'5" |
|
二楼 |
卧室 |
|
|
14'5" x 13'4" |
|
二楼 |
三件套浴室 |
|
|
11'10" x 15'10" |
|
二楼 |
卧室 |
|
|
20'9" x 11'0" |
|
二楼 |
5pc Ensuite Bath |
|
|
9'1" x 5'1" |
|
二楼 |
三件套浴室 |
|
|
9'1" x 5'1" |
|
二楼 |
三件套浴室 |
|
|
10'2" x 5'1" |
|
地下室 |
卧室 |
|
|
10'0" x 11'0" |
|
地下室 |
卧室 |
|
|
10'0" x 11'0" |
|
地下室 |
卧室 |
|
|
14'4" x 20'0" |
|
地下室 |
三件套卫生间 |
|
|
8'0" x 10'0" |
|
地下室 |
三件套卫生间 |
|
|
7'0" x 8'0" |
|
地下室 |
Media |
|
|
24'11" x 15'0" |
|
地下室 |
客厅/饭厅 |
|
|
20'0" x 20'0" |
|
一楼 |
厨房 |
|
|
20’10" x 15'0" |
|
一楼 |
客厅 |
|
|
15’6" x 13'0" |
|
一楼 |
餐厅 |
|
|
15'6" x 12'1" |
|
一楼 |
家庭房 |
|
|
20'10" x 13'0" |
|
一楼 |
三件套卫生间 |
|
|
10'0" x 7'0" |
|
一楼 |
卧室 |
|
|
14'0" x 10'1" |
https://www.realtor.ca/real-estate/27388813/7-phillip-drive-nepean-carleton-heights


































