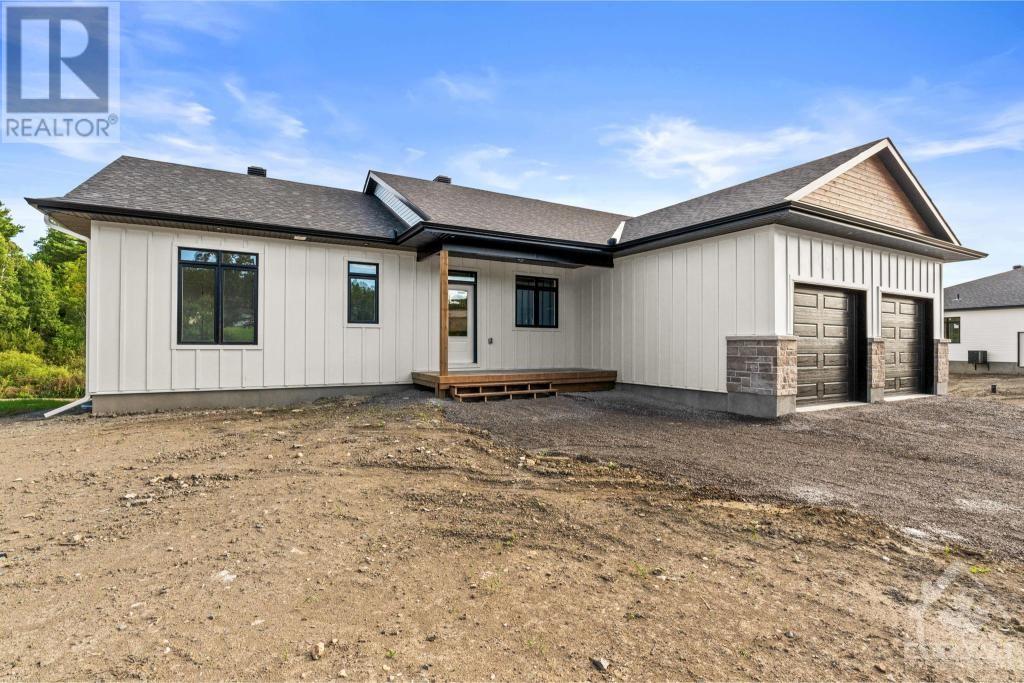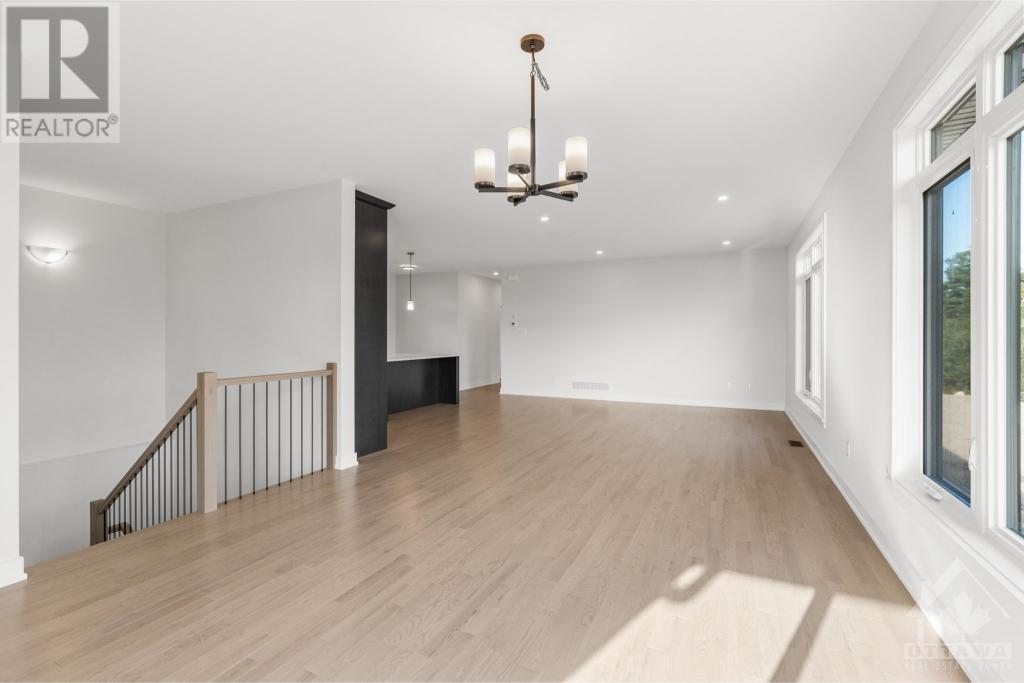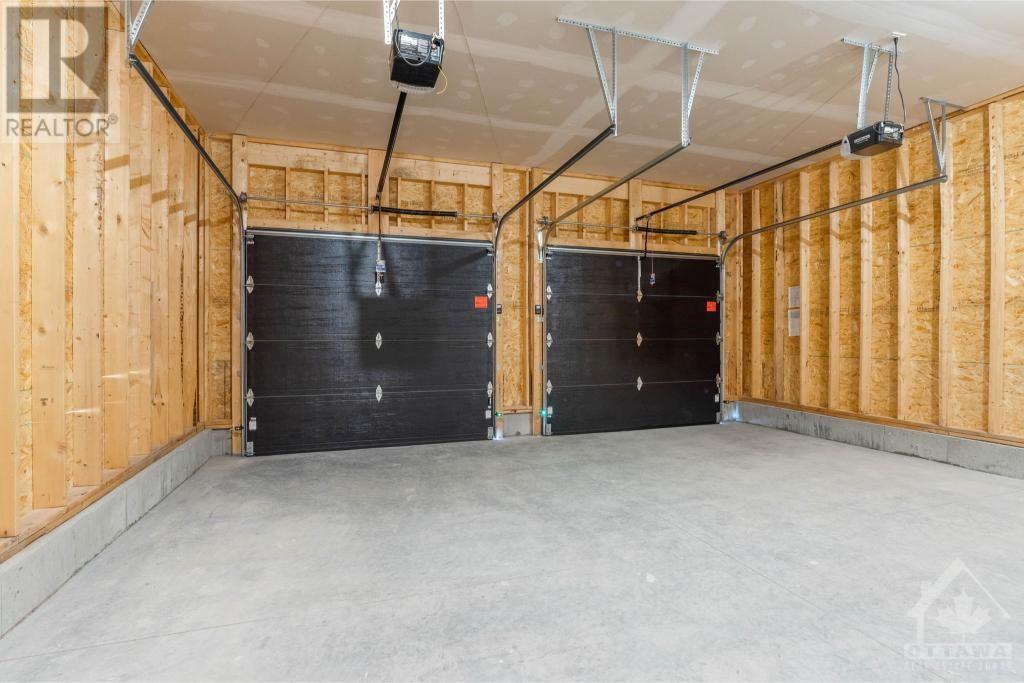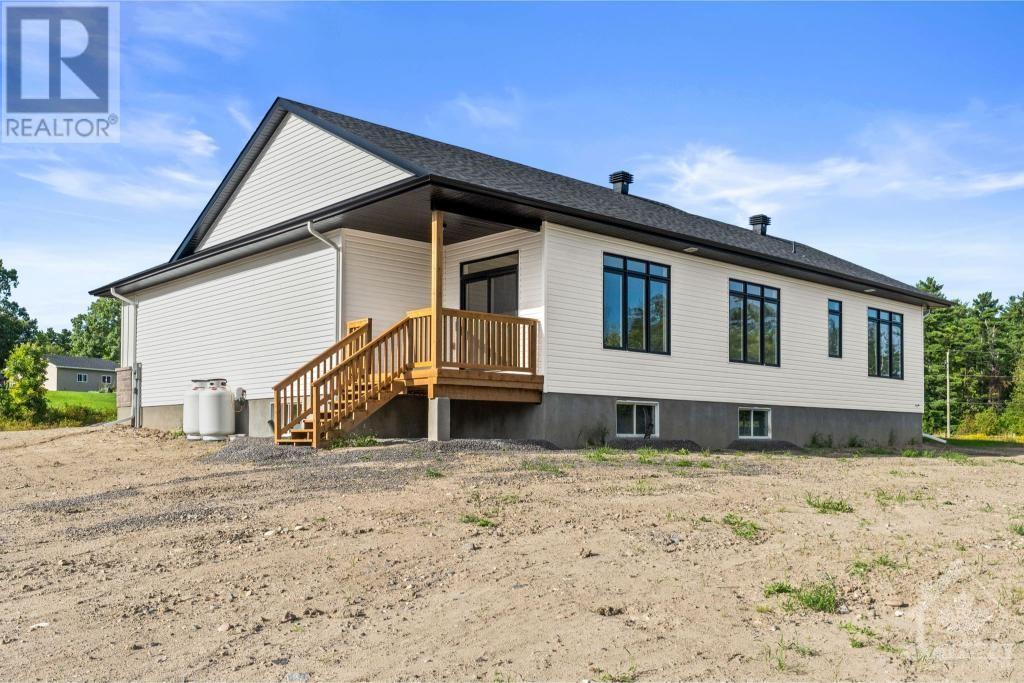2 卧室
2 浴室
平房
中央空调
风热取暖
面积
$709,900
This house is under construction. Images of a similar model are provided, however variations may be made by the builder. Located on a 1.49 acre lot, The ‘Jameson’ Model by Mackie Homes welcomes you with ~1530 sq ft of living space, quality craftsmanship & a beautiful design. A front covered porch leads into the open-concept layout that is perfect for entertaining. The chef’s kitchen features stone countertops & an island that increases the prep space. Open sightlines are offered along with access to the back covered porch. Two bds & two bths are provided including the primary bd w/a walk-in closet & a 4pc ensuite. A dedicated laundry room w/linen storage & interior access to the 2-car garage completes this wonderful property. (id:44758)
房源概要
|
MLS® Number
|
1411121 |
|
房源类型
|
民宅 |
|
临近地区
|
South Point |
|
附近的便利设施
|
Recreation Nearby, 购物, Water Nearby |
|
社区特征
|
Family Oriented |
|
总车位
|
4 |
详 情
|
浴室
|
2 |
|
地上卧房
|
2 |
|
总卧房
|
2 |
|
建筑风格
|
平房 |
|
地下室进展
|
已完成 |
|
地下室类型
|
Full (unfinished) |
|
施工日期
|
2024 |
|
施工种类
|
独立屋 |
|
空调
|
中央空调 |
|
外墙
|
石, Siding |
|
Flooring Type
|
Mixed Flooring |
|
地基类型
|
混凝土浇筑 |
|
供暖方式
|
天然气 |
|
供暖类型
|
压力热风 |
|
储存空间
|
1 |
|
类型
|
独立屋 |
|
设备间
|
Drilled Well |
车 位
土地
|
英亩数
|
有 |
|
土地便利设施
|
Recreation Nearby, 购物, Water Nearby |
|
污水道
|
Septic System |
|
土地深度
|
434 Ft ,6 In |
|
土地宽度
|
141 Ft ,4 In |
|
不规则大小
|
1.34 |
|
Size Total
|
1.34 Ac |
|
规划描述
|
住宅 |
房 间
| 楼 层 |
类 型 |
长 度 |
宽 度 |
面 积 |
|
一楼 |
客厅/饭厅 |
|
|
30'6" x 13'6" |
|
一楼 |
厨房 |
|
|
12'7" x 13'6" |
|
一楼 |
主卧 |
|
|
13'4" x 14'2" |
|
一楼 |
其它 |
|
|
Measurements not available |
|
一楼 |
四件套主卧浴室 |
|
|
9'4" x 5'1" |
|
一楼 |
卧室 |
|
|
10'6" x 11'1" |
|
一楼 |
四件套浴室 |
|
|
9'4" x 5'1" |
|
一楼 |
洗衣房 |
|
|
7'11" x 7'0" |
|
一楼 |
其它 |
|
|
4'4" x 5'3" |
https://www.realtor.ca/real-estate/27398677/54-tennant-drive-smiths-falls-south-point


























