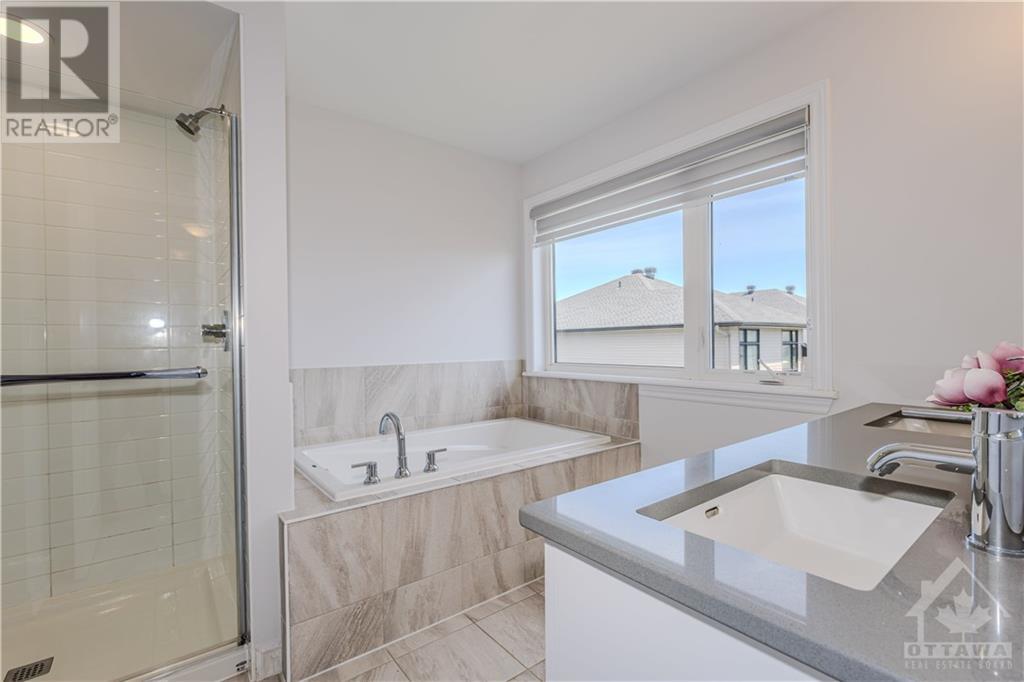4 卧室
3 浴室
壁炉
中央空调, 换气器
风热取暖
$924,900
OPEN HOUSE Sunday, Nov 3rd 2 to 4 pm! Well cared & immaculately maintained detached home w modern stone & brick front exterior in growing community of Bradley Commons! As you enter, you will be amazed by the bright, high space & inviting foyer. Open concept flr plan features lofty 9' smooth ceiling, elegant hardwood flr, & abundant pot lights. Main lvl showcases upgraded gourmet kitchen w neutral tone cabinetries, white quartz countertops & lgr ctr island w Bkfst bar. It connects the Expansive Great Rm & Dining Rm seamlessly. Main flr flooded with plenty of Sun lights w super wide sliding door, GR windows & Open flr plan. Flex space & convenient laundry rm add to the functionality. Up along beautiful H/W staircase, you will find the versatile loft. The lrg primary bdrm offers luxurious 5 pc ensuite w an oversized standalone shower & WIC. The other 3 well proportioned bdrms will satisfy your growing family need. Fully fenced backyard creates perfect outdoor space w added privacy. (id:44758)
房源概要
|
MLS® Number
|
1411828 |
|
房源类型
|
民宅 |
|
临近地区
|
Bradley Commons |
|
特征
|
自动车库门 |
|
总车位
|
4 |
详 情
|
浴室
|
3 |
|
地上卧房
|
4 |
|
总卧房
|
4 |
|
赠送家电包括
|
冰箱, 洗碗机, 烘干机, Hood 电扇, 炉子, 洗衣机, Blinds |
|
地下室进展
|
已完成 |
|
地下室类型
|
Full (unfinished) |
|
施工日期
|
2020 |
|
建材
|
混凝土浇筑 |
|
施工种类
|
独立屋 |
|
空调
|
Central Air Conditioning, 换气机 |
|
外墙
|
石, 砖, Siding |
|
壁炉
|
有 |
|
Fireplace Total
|
1 |
|
Flooring Type
|
Wall-to-wall Carpet, Hardwood, Ceramic |
|
地基类型
|
混凝土浇筑 |
|
客人卫生间(不包含洗浴)
|
1 |
|
供暖方式
|
天然气 |
|
供暖类型
|
压力热风 |
|
储存空间
|
2 |
|
类型
|
独立屋 |
|
设备间
|
市政供水 |
车 位
土地
|
英亩数
|
无 |
|
污水道
|
城市污水处理系统 |
|
土地深度
|
100 Ft |
|
土地宽度
|
36 Ft |
|
不规则大小
|
36 Ft X 100 Ft |
|
规划描述
|
住宅 |
房 间
| 楼 层 |
类 型 |
长 度 |
宽 度 |
面 积 |
|
二楼 |
主卧 |
|
|
15'4" x 11'10" |
|
二楼 |
卧室 |
|
|
12'0" x 10'10" |
|
二楼 |
卧室 |
|
|
11'9" x 11'0" |
|
二楼 |
卧室 |
|
|
11'4" x 11'0" |
|
二楼 |
Loft |
|
|
9'6" x 9'0" |
|
一楼 |
大型活动室 |
|
|
16'9" x 14'5" |
|
一楼 |
餐厅 |
|
|
11'4" x 10'3" |
|
一楼 |
起居室 |
|
|
12'7" x 8'6" |
|
一楼 |
厨房 |
|
|
13'0" x 8'7" |
|
一楼 |
洗衣房 |
|
|
Measurements not available |
https://www.realtor.ca/real-estate/27414166/600-triangle-street-ottawa-bradley-commons































