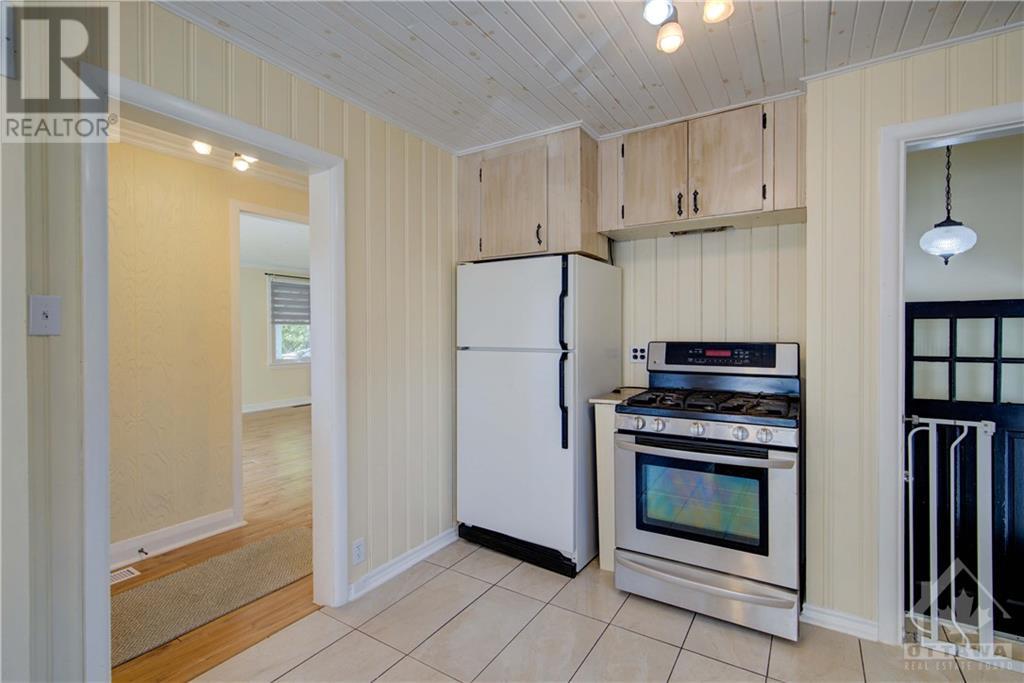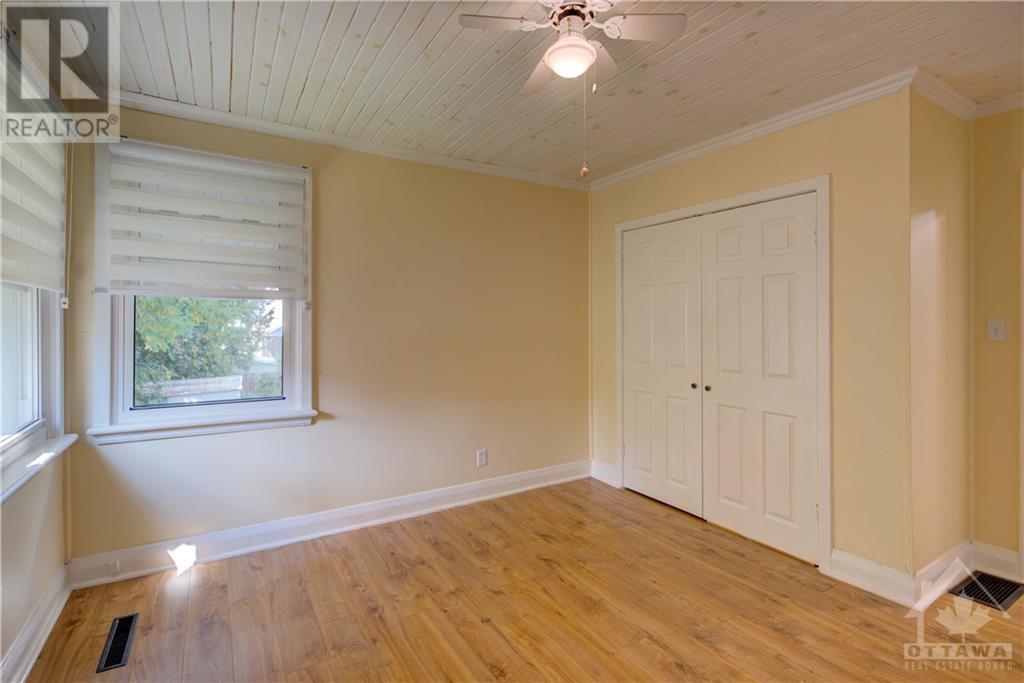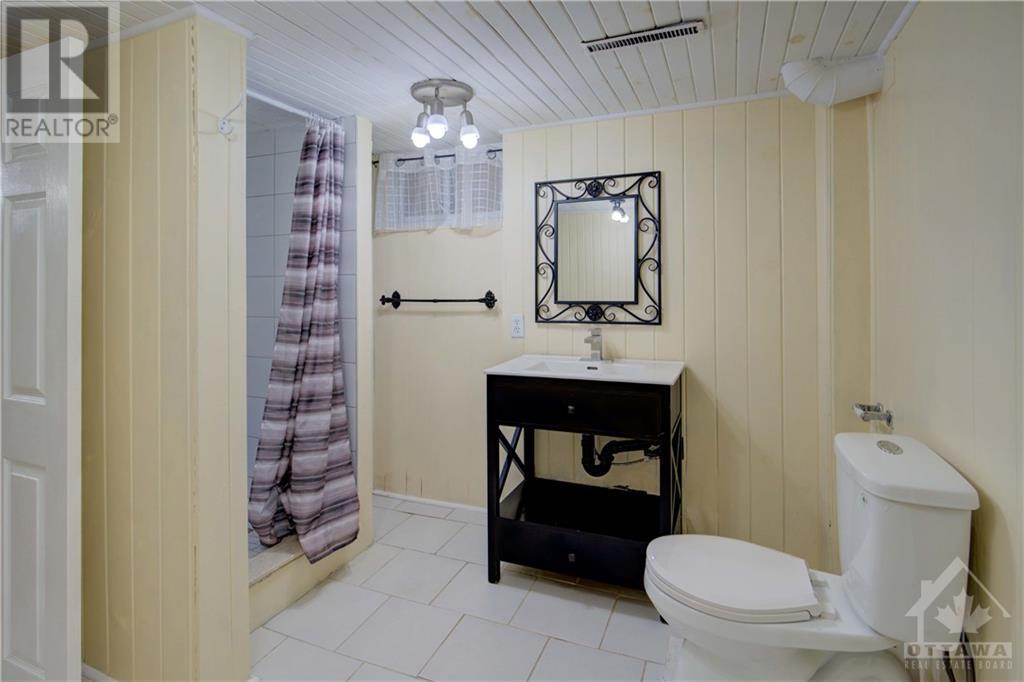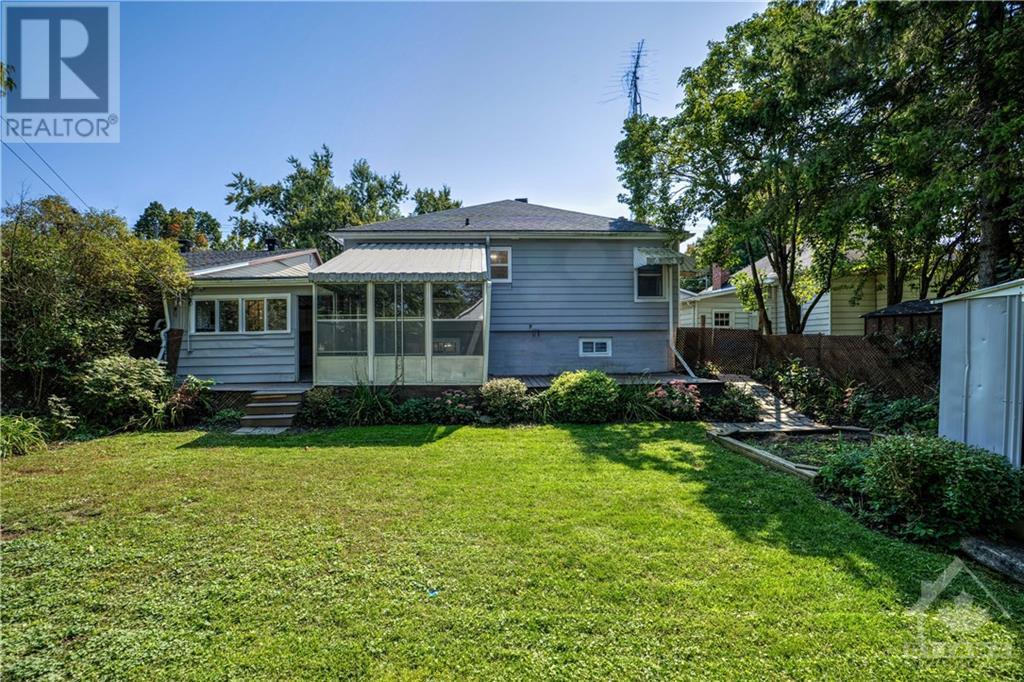3 卧室
2 浴室
平房
中央空调
电加热器取暖
$479,900
Nestled in the beautiful Town of Perth, this charming 3 bedroom bungalow offers the perfect blend of comfort and convenience. Located within walking distance to schools and the hospital, and easy access to local shops, cafés, and restaurants in the vibrant downtown area. The main level boasts a bright kitchen, cozy dining and family room, and three well-proportioned bedrooms, along with a 4-piece bth. The primary bdrm includes access to an unfinished loft, which is perfect for creating a personalized retreat or additional storage. The lower level features a family room, a 3-piece bth, and two bonus rooms—ideal for a home office or hobby space. This home brims with potential, ready to be tailored to your taste. Whether you’re a growing family or looking to downsize, this bungalow offers a prime location and the charm of small-town living, all while being close to all amenities. NEW FLOORING in the living room and lower level, and electrical scheduled to be updated!, Flooring: Mixed (id:44758)
房源概要
|
MLS® Number
|
X9520181 |
|
房源类型
|
民宅 |
|
临近地区
|
Perth |
|
社区名字
|
907 - Perth |
|
附近的便利设施
|
公园 |
|
总车位
|
3 |
详 情
|
浴室
|
2 |
|
地上卧房
|
3 |
|
总卧房
|
3 |
|
赠送家电包括
|
烘干机, 冰箱, 洗衣机 |
|
建筑风格
|
平房 |
|
地下室进展
|
部分完成 |
|
地下室类型
|
全部完成 |
|
施工种类
|
独立屋 |
|
空调
|
中央空调 |
|
地基类型
|
混凝土 |
|
供暖方式
|
天然气 |
|
供暖类型
|
Baseboard Heaters |
|
储存空间
|
1 |
|
类型
|
独立屋 |
|
设备间
|
市政供水 |
车 位
土地
|
英亩数
|
无 |
|
土地便利设施
|
公园 |
|
污水道
|
Sanitary Sewer |
|
土地深度
|
98 Ft ,9 In |
|
土地宽度
|
50 Ft ,5 In |
|
不规则大小
|
50.49 X 98.8 Ft ; 1 |
|
规划描述
|
R1 |
房 间
| 楼 层 |
类 型 |
长 度 |
宽 度 |
面 积 |
|
Lower Level |
衣帽间 |
3.98 m |
2.28 m |
3.98 m x 2.28 m |
|
Lower Level |
浴室 |
2.92 m |
2.43 m |
2.92 m x 2.43 m |
|
Lower Level |
设备间 |
4.34 m |
2.97 m |
4.34 m x 2.97 m |
|
Lower Level |
其它 |
3.22 m |
2.79 m |
3.22 m x 2.79 m |
|
Lower Level |
其它 |
1.9 m |
1.09 m |
1.9 m x 1.09 m |
|
Lower Level |
Loft |
4.85 m |
4.47 m |
4.85 m x 4.47 m |
|
Lower Level |
家庭房 |
7.41 m |
3.98 m |
7.41 m x 3.98 m |
|
一楼 |
厨房 |
6.4 m |
3.02 m |
6.4 m x 3.02 m |
|
一楼 |
客厅 |
4.34 m |
3.22 m |
4.34 m x 3.22 m |
|
一楼 |
餐厅 |
4.34 m |
2.36 m |
4.34 m x 2.36 m |
|
一楼 |
主卧 |
4.01 m |
3.55 m |
4.01 m x 3.55 m |
|
一楼 |
卧室 |
3.22 m |
3.02 m |
3.22 m x 3.02 m |
|
一楼 |
卧室 |
3.02 m |
2.92 m |
3.02 m x 2.92 m |
|
一楼 |
门厅 |
5.61 m |
1.37 m |
5.61 m x 1.37 m |
|
一楼 |
浴室 |
2.03 m |
1.54 m |
2.03 m x 1.54 m |
设备间
|
DSL*
|
可用 |
|
Natural Gas Available
|
可用 |
https://www.realtor.ca/real-estate/27416181/13-harris-street-s-perth-907-perth-907-perth


































