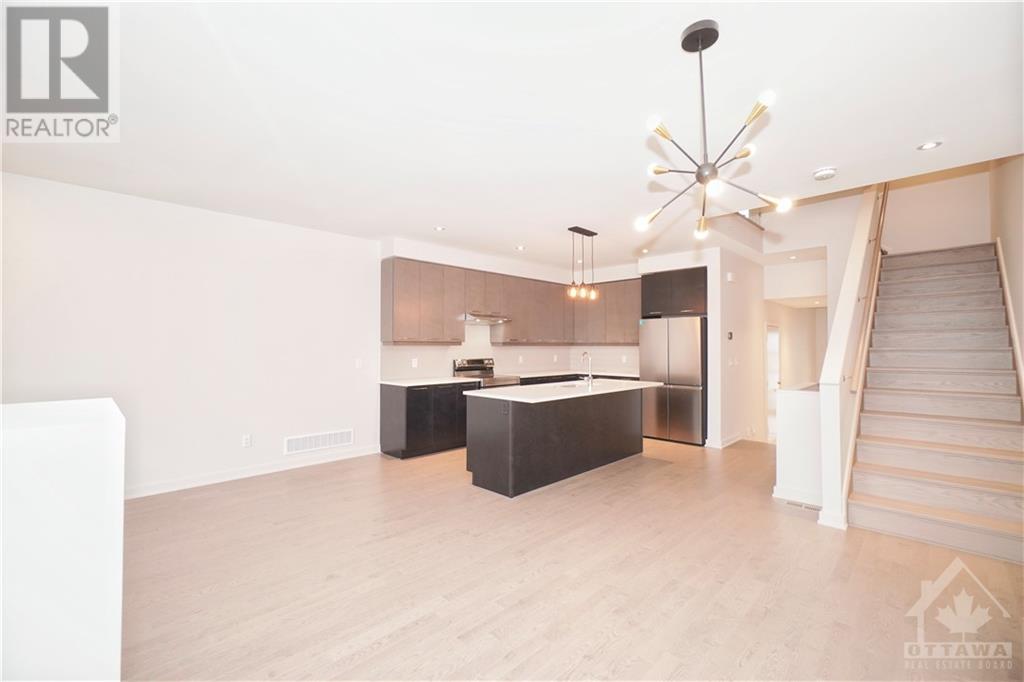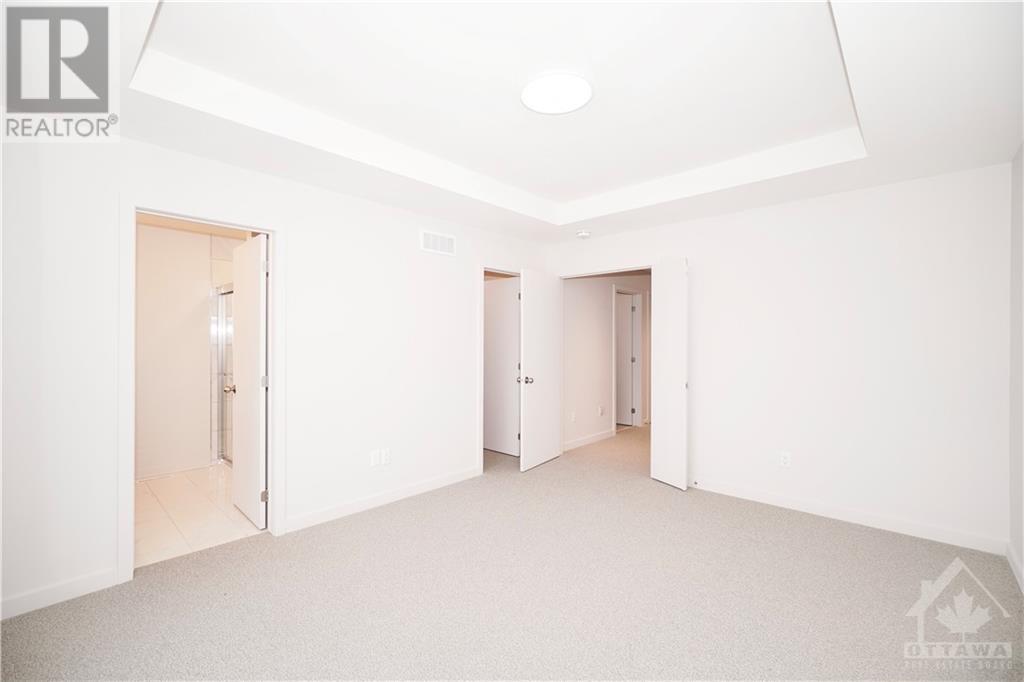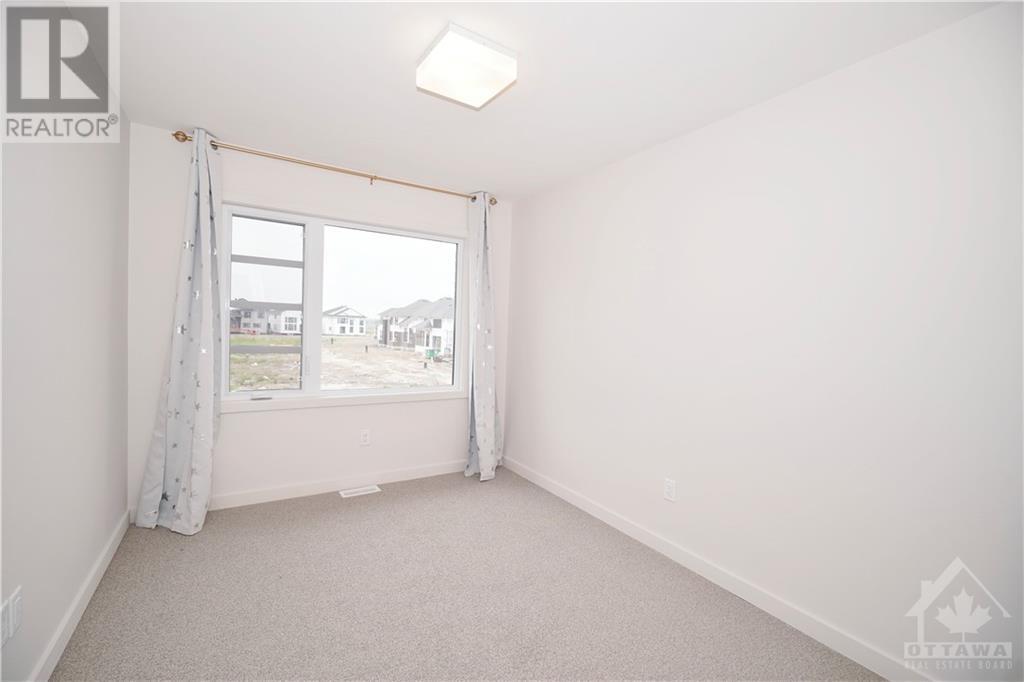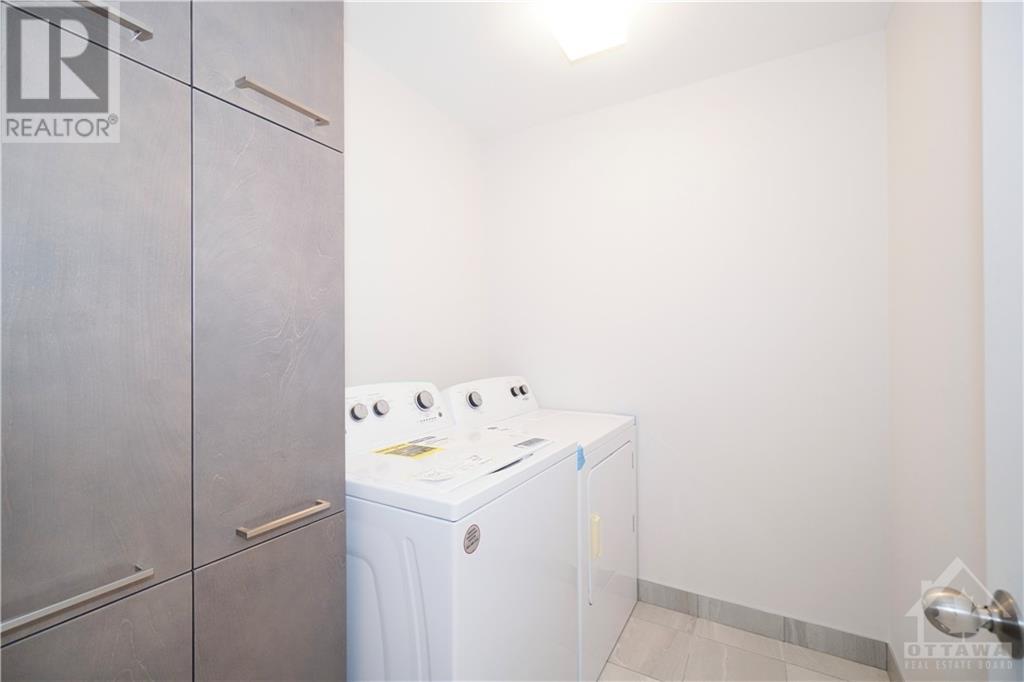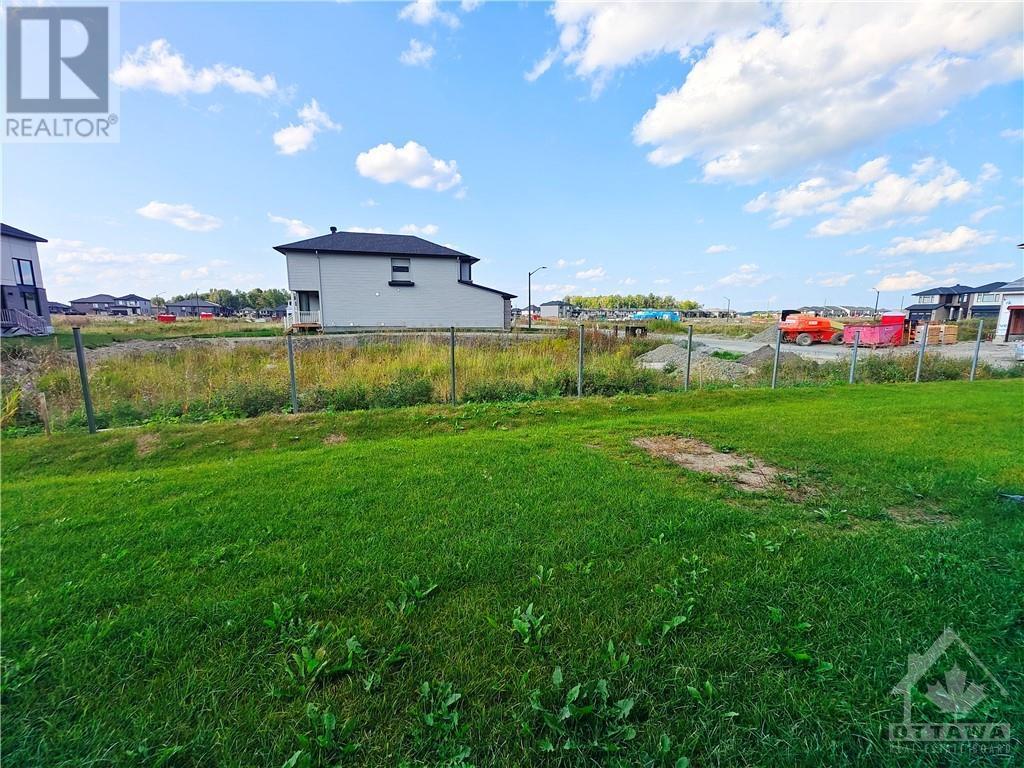3 卧室
3 浴室
壁炉
中央空调
风热取暖
$2,850 Monthly
Available: NOV 16, 2024. HN Homes Townhouse close to 2,200 SQFT of living space, fts 3 beds + Loft & 3 baths. Open Concept, 9' ceilings, hardwood flooring, brand new light fixtures and pot lights throughout, formal dining room, bright living room with fireplace, and oversized windows provide an abundance of natural light. Gourmet kitchen with updated quartz countertops. 2nd level including a primary retreat with ensuite and walk in closet. Two bedrooms, a functional loft that can be used as an office and a main bath are also on the same level. Finished basement has a large family room and plenty of storage. Great location: Close to grocery shopping and public transportation. Also close to many amenities, schools and future LRT. Credit check, Rental application, copy of government-issued photo ID, proof of income needed. (id:44758)
房源概要
|
MLS® Number
|
1412057 |
|
房源类型
|
民宅 |
|
临近地区
|
Riverside South |
|
附近的便利设施
|
Airport, 公共交通, 购物 |
|
总车位
|
3 |
详 情
|
浴室
|
3 |
|
地上卧房
|
3 |
|
总卧房
|
3 |
|
公寓设施
|
Laundry - In Suite |
|
赠送家电包括
|
冰箱, 洗碗机, 烘干机, Hood 电扇, 炉子, 洗衣机, Blinds |
|
地下室进展
|
已装修 |
|
地下室类型
|
全完工 |
|
施工日期
|
2023 |
|
空调
|
中央空调 |
|
外墙
|
砖 |
|
Fire Protection
|
Smoke Detectors |
|
壁炉
|
有 |
|
Fireplace Total
|
1 |
|
固定装置
|
Drapes/window Coverings |
|
Flooring Type
|
Hardwood, Tile |
|
客人卫生间(不包含洗浴)
|
1 |
|
供暖方式
|
天然气 |
|
供暖类型
|
压力热风 |
|
储存空间
|
2 |
|
类型
|
联排别墅 |
|
设备间
|
市政供水 |
车 位
土地
|
英亩数
|
无 |
|
土地便利设施
|
Airport, 公共交通, 购物 |
|
污水道
|
城市污水处理系统 |
|
不规则大小
|
* Ft X * Ft |
|
规划描述
|
住宅 |
房 间
| 楼 层 |
类 型 |
长 度 |
宽 度 |
面 积 |
|
二楼 |
主卧 |
|
|
12'0" x 14'6" |
|
二楼 |
四件套主卧浴室 |
|
|
Measurements not available |
|
二楼 |
其它 |
|
|
Measurements not available |
|
二楼 |
卧室 |
|
|
10'0" x 13'0" |
|
二楼 |
卧室 |
|
|
9'0" x 11'5" |
|
二楼 |
三件套卫生间 |
|
|
Measurements not available |
|
二楼 |
Loft |
|
|
8'2" x 4'8" |
|
二楼 |
洗衣房 |
|
|
Measurements not available |
|
地下室 |
娱乐室 |
|
|
18'4" x 24'10" |
|
地下室 |
Storage |
|
|
Measurements not available |
|
一楼 |
门厅 |
|
|
Measurements not available |
|
一楼 |
两件套卫生间 |
|
|
Measurements not available |
|
一楼 |
厨房 |
|
|
9'11" x 13'5" |
|
一楼 |
餐厅 |
|
|
10'2" x 14'7" |
|
一楼 |
客厅 |
|
|
12'6" x 19'1" |
https://www.realtor.ca/real-estate/27417638/770-solarium-avenue-ottawa-riverside-south















