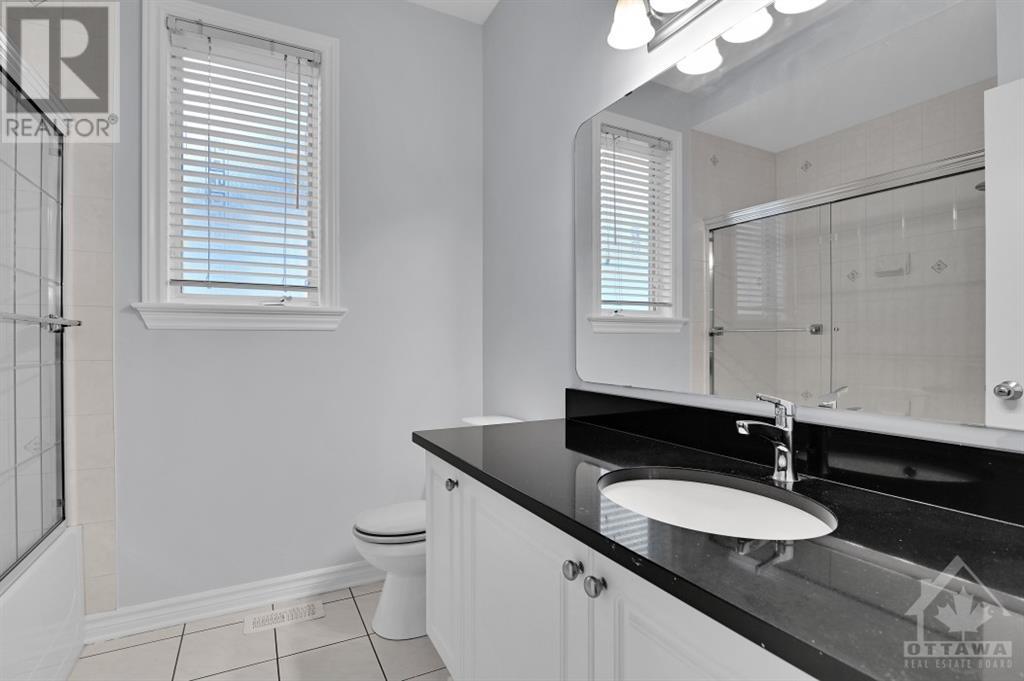3 卧室
3 浴室
平房
壁炉
中央空调
风热取暖
$829,000
Looking to downsize? Deceivingly large, sun filled 2 + 1 bedroom bungalow! Main floor office! Crown moldings, 9 ft ceilings, gleaming hardwood floors on main level and freshly painted throughout! Main floor family room with gas fireplace. Principal bedroom features 4 piece ensuite plus large walk-in closet. Two full baths on main level! Chefs… imagine cooking dinner in this beautiful kitchen featuring center island, quartz countertops and Kitchen Aid appliances. Two car attached garage, inside entry to mudroom/laundry room. Ideal for bringing in groceries. Awning over deck for extra shade. Finished lower level with rec room, 3rd bedroom plus 3 piece bathroom. Ideal for university kids! Large principal rooms, plenty of space for all of your prized possessions! Nothing to do but move in! All chattels and fixtures are being sold "as is where is" with no warranties. Some photos have been virtually staged. (id:44758)
房源概要
|
MLS® Number
|
1411453 |
|
房源类型
|
民宅 |
|
临近地区
|
Findlay Creek |
|
附近的便利设施
|
Airport, 近高尔夫球场 |
|
特征
|
自动车库门 |
|
总车位
|
4 |
|
结构
|
Deck |
详 情
|
浴室
|
3 |
|
地上卧房
|
2 |
|
地下卧室
|
1 |
|
总卧房
|
3 |
|
赠送家电包括
|
洗碗机, 烘干机, 微波炉 Range Hood Combo, 炉子, 洗衣机, Blinds |
|
建筑风格
|
平房 |
|
地下室进展
|
部分完成 |
|
地下室类型
|
全部完成 |
|
施工日期
|
2004 |
|
施工种类
|
独立屋 |
|
空调
|
中央空调 |
|
外墙
|
砖, Siding |
|
壁炉
|
有 |
|
Fireplace Total
|
1 |
|
Flooring Type
|
Hardwood, Tile |
|
地基类型
|
混凝土浇筑 |
|
供暖方式
|
天然气 |
|
供暖类型
|
压力热风 |
|
储存空间
|
1 |
|
类型
|
独立屋 |
|
设备间
|
市政供水 |
车 位
土地
|
英亩数
|
无 |
|
土地便利设施
|
Airport, 近高尔夫球场 |
|
污水道
|
城市污水处理系统 |
|
土地深度
|
109 Ft ,3 In |
|
土地宽度
|
32 Ft ,4 In |
|
不规则大小
|
32.35 Ft X 109.25 Ft (irregular Lot) |
|
规划描述
|
R3w |
房 间
| 楼 层 |
类 型 |
长 度 |
宽 度 |
面 积 |
|
Lower Level |
娱乐室 |
|
|
17'7" x 17'0" |
|
Lower Level |
卧室 |
|
|
13'11" x 12'10" |
|
Lower Level |
三件套卫生间 |
|
|
Measurements not available |
|
一楼 |
客厅 |
|
|
13'9" x 12'0" |
|
一楼 |
餐厅 |
|
|
14'0" x 10'8" |
|
一楼 |
厨房 |
|
|
16'8" x 12'7" |
|
一楼 |
Eating Area |
|
|
9'8" x 8'1" |
|
一楼 |
Family Room/fireplace |
|
|
12'3" x 11'7" |
|
一楼 |
洗衣房 |
|
|
Measurements not available |
|
一楼 |
Office |
|
|
11'9" x 8'10" |
|
一楼 |
主卧 |
|
|
13'9" x 11'8" |
|
一楼 |
四件套主卧浴室 |
|
|
Measurements not available |
|
一楼 |
其它 |
|
|
Measurements not available |
|
一楼 |
卧室 |
|
|
14'0" x 11'7" |
https://www.realtor.ca/real-estate/27417976/3143-findlay-creek-drive-ottawa-findlay-creek





























