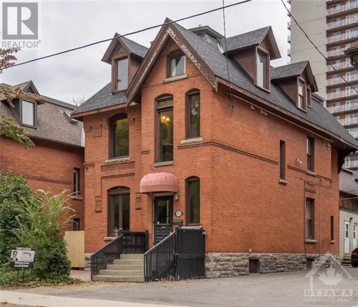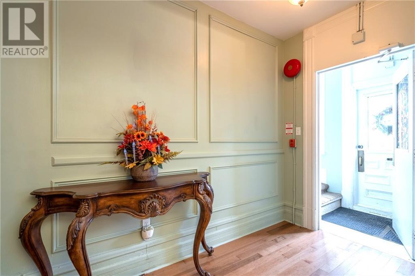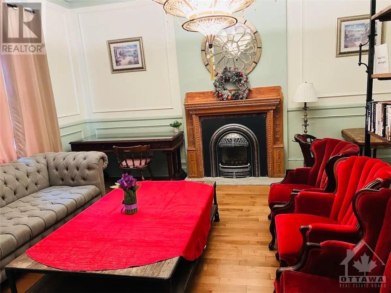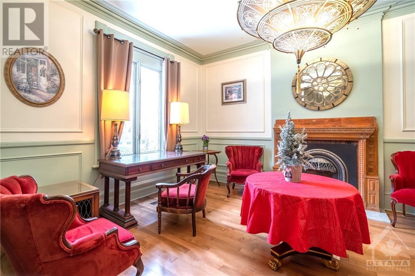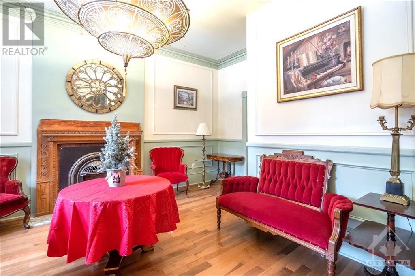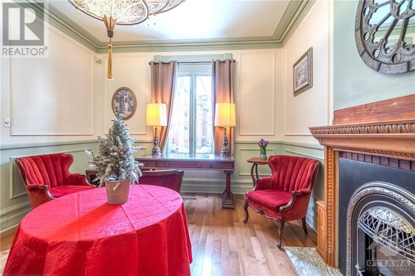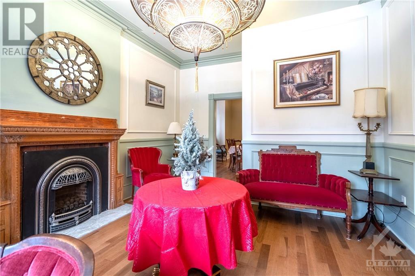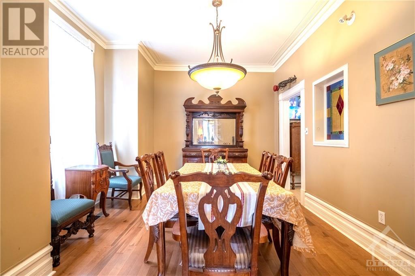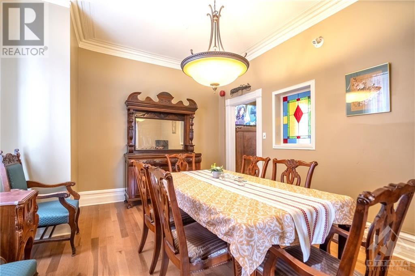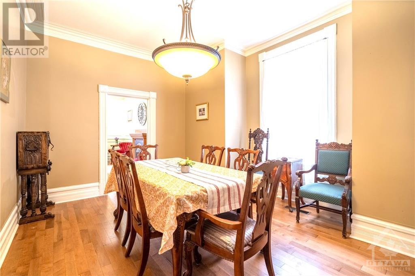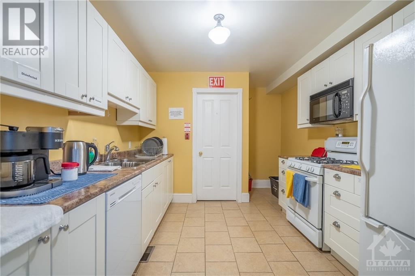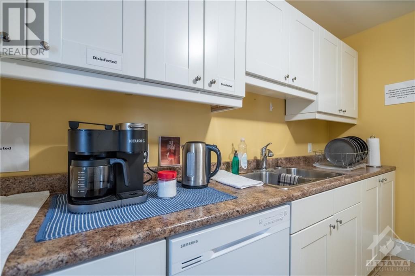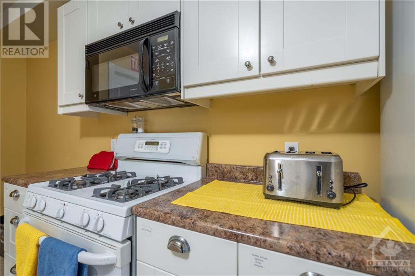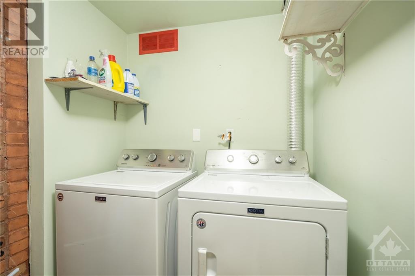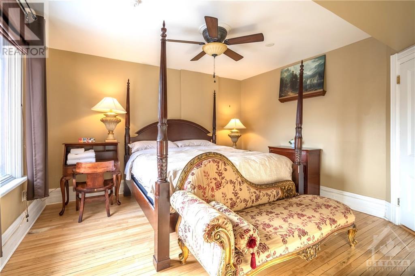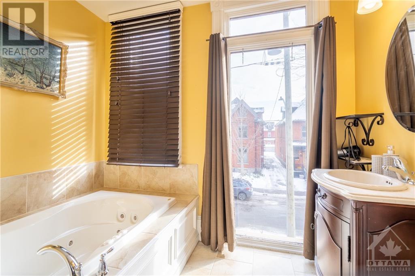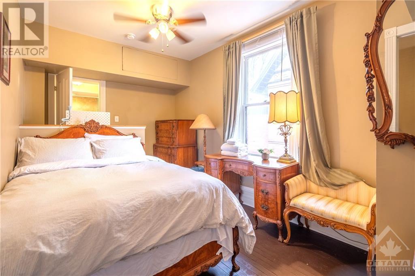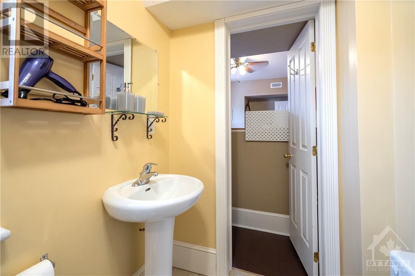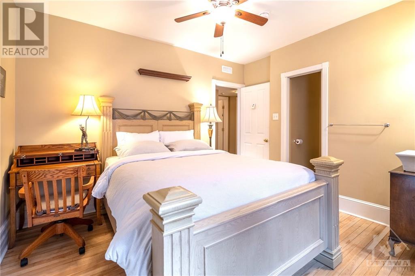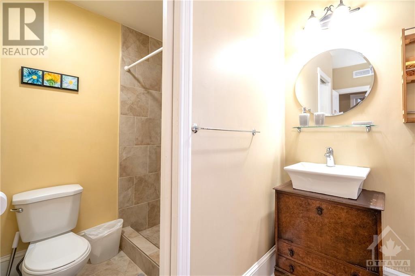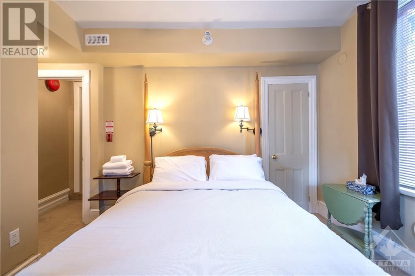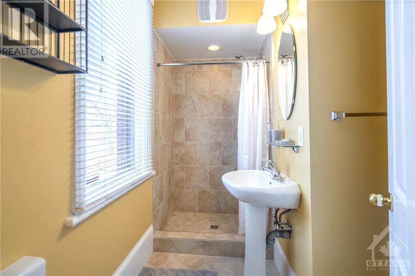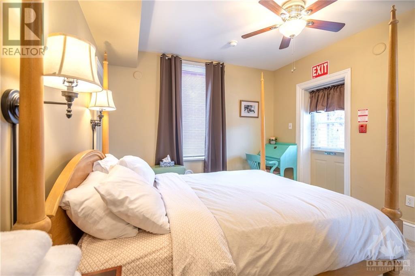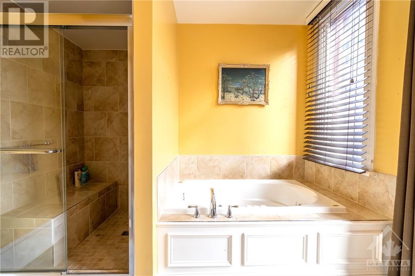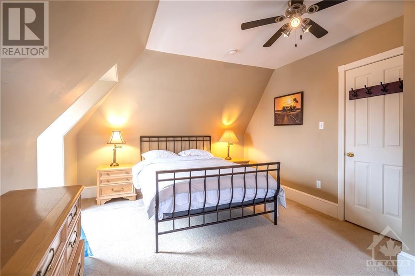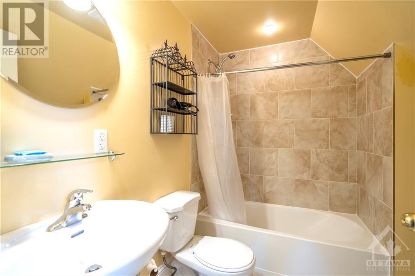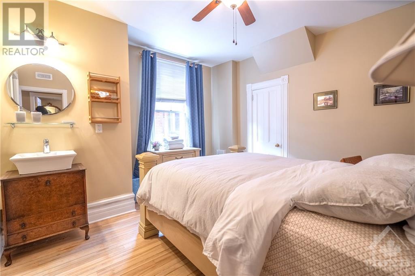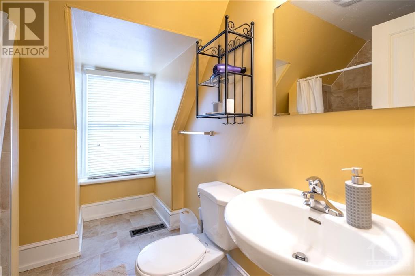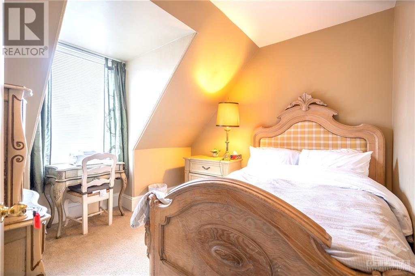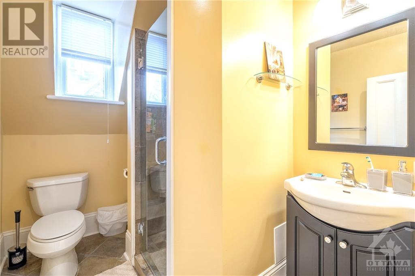8 卧室
9 浴室
壁炉
中央空调
Hot Water Radiator Heat
$1,799,000
An elegant 3 Story Victorian fully furnished building in a prime location. This stunning newer renovated residence combines historic charm with modern elegance, approx 4300Sqft, lots of newer update has been done. The main floor has spacious living room and dining room and a new kitchen, and a one bedroom unit with a large kitchen and laundry at the back with separate entrance could be owner occupied. Classic Victorian features, Ornate Banisters, cove and molding through out, hardwood and ceramic flooring. The second floor has 4 good size bedrooms all with own ensuits plus a extra 2pc bath and laundry. The 3rd floor has 3 bedrooms and 3 full baths, one has own ensuit. The property is currently operating very successful Airbnb business(5 stars), generating great income for the owner. Ideal for a large extended family or the buyer takeover the already thriving Airbnb business. 2 staircases allow for a variety of potential layouts. (id:44758)
房源概要
|
MLS® Number
|
1412307 |
|
房源类型
|
民宅 |
|
临近地区
|
Centre Town |
|
附近的便利设施
|
公共交通, Recreation Nearby, 购物 |
|
总车位
|
5 |
详 情
|
浴室
|
9 |
|
地上卧房
|
8 |
|
总卧房
|
8 |
|
公寓设施
|
Furnished |
|
赠送家电包括
|
冰箱, 烘干机, Hood 电扇, 炉子, 洗衣机 |
|
地下室进展
|
已完成 |
|
地下室类型
|
Full (unfinished) |
|
施工日期
|
1850 |
|
施工种类
|
独立屋 |
|
空调
|
中央空调 |
|
外墙
|
砖 |
|
壁炉
|
有 |
|
Fireplace Total
|
1 |
|
Flooring Type
|
Hardwood, Ceramic |
|
地基类型
|
石 |
|
客人卫生间(不包含洗浴)
|
1 |
|
供暖方式
|
天然气 |
|
供暖类型
|
Hot Water Radiator Heat |
|
储存空间
|
3 |
|
类型
|
独立屋 |
|
设备间
|
市政供水 |
车 位
土地
|
英亩数
|
无 |
|
土地便利设施
|
公共交通, Recreation Nearby, 购物 |
|
污水道
|
城市污水处理系统 |
|
土地深度
|
108 Ft ,10 In |
|
土地宽度
|
42 Ft ,5 In |
|
不规则大小
|
42.45 Ft X 108.86 Ft |
|
规划描述
|
Gm |
房 间
| 楼 层 |
类 型 |
长 度 |
宽 度 |
面 积 |
|
二楼 |
主卧 |
|
|
14'5" x 12'6" |
|
二楼 |
四件套主卧浴室 |
|
|
9'3" x 8'2" |
|
二楼 |
卧室 |
|
|
15'4" x 8'5" |
|
二楼 |
三件套浴室 |
|
|
Measurements not available |
|
二楼 |
卧室 |
|
|
14'3" x 12'5" |
|
二楼 |
三件套浴室 |
|
|
Measurements not available |
|
二楼 |
卧室 |
|
|
12'10" x 11'5" |
|
二楼 |
三件套浴室 |
|
|
Measurements not available |
|
二楼 |
Partial Bathroom |
|
|
Measurements not available |
|
二楼 |
洗衣房 |
|
|
Measurements not available |
|
三楼 |
卧室 |
|
|
16'10" x 11'2" |
|
三楼 |
三件套浴室 |
|
|
Measurements not available |
|
三楼 |
卧室 |
|
|
20'5" x 16'10" |
|
三楼 |
三件套卫生间 |
|
|
Measurements not available |
|
三楼 |
卧室 |
|
|
14'3" x 9'10" |
|
三楼 |
三件套卫生间 |
|
|
Measurements not available |
|
地下室 |
设备间 |
|
|
Measurements not available |
|
地下室 |
Storage |
|
|
Measurements not available |
|
一楼 |
Living Room/fireplace |
|
|
17'9" x 12'3" |
|
一楼 |
餐厅 |
|
|
15'11" x 12'3" |
|
一楼 |
厨房 |
|
|
15'4" x 12'2" |
|
一楼 |
卧室 |
|
|
15'1" x 10'10" |
|
一楼 |
三件套浴室 |
|
|
9'5" x 7'6" |
|
一楼 |
厨房 |
|
|
14'4" x 10'8" |
|
一楼 |
洗衣房 |
|
|
7'6" x 6'7" |
https://www.realtor.ca/real-estate/27423099/431-gilmour-street-ottawa-centre-town


