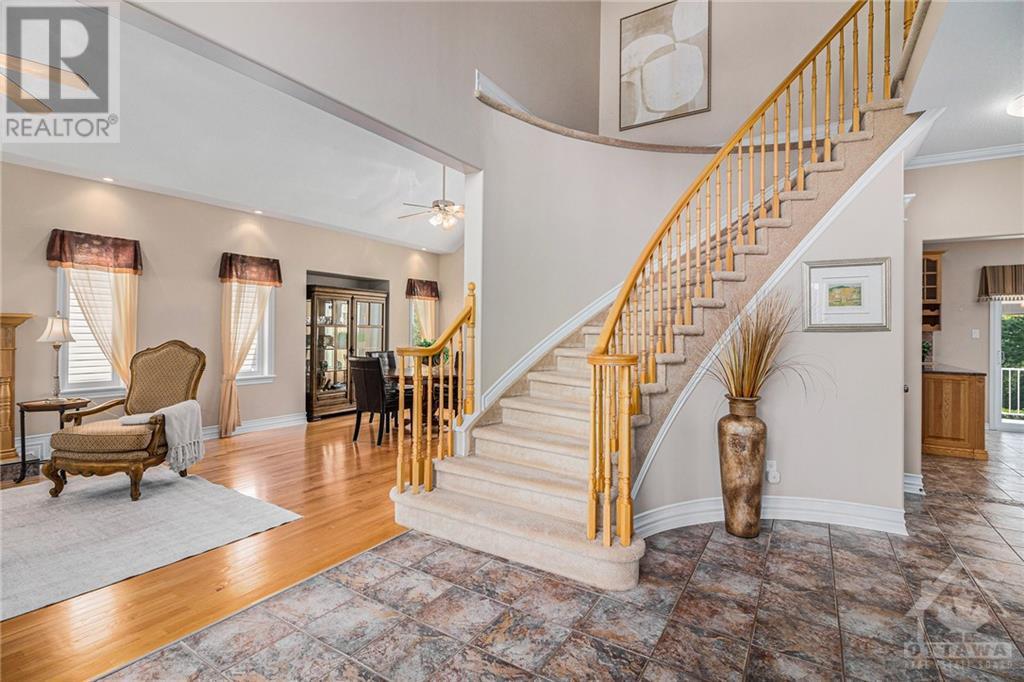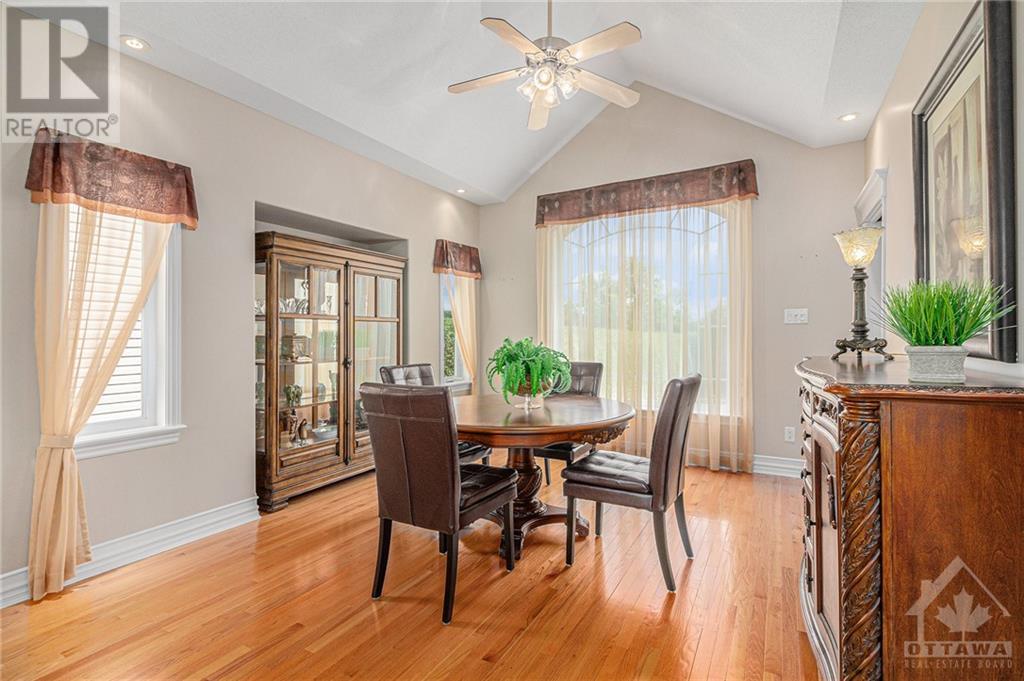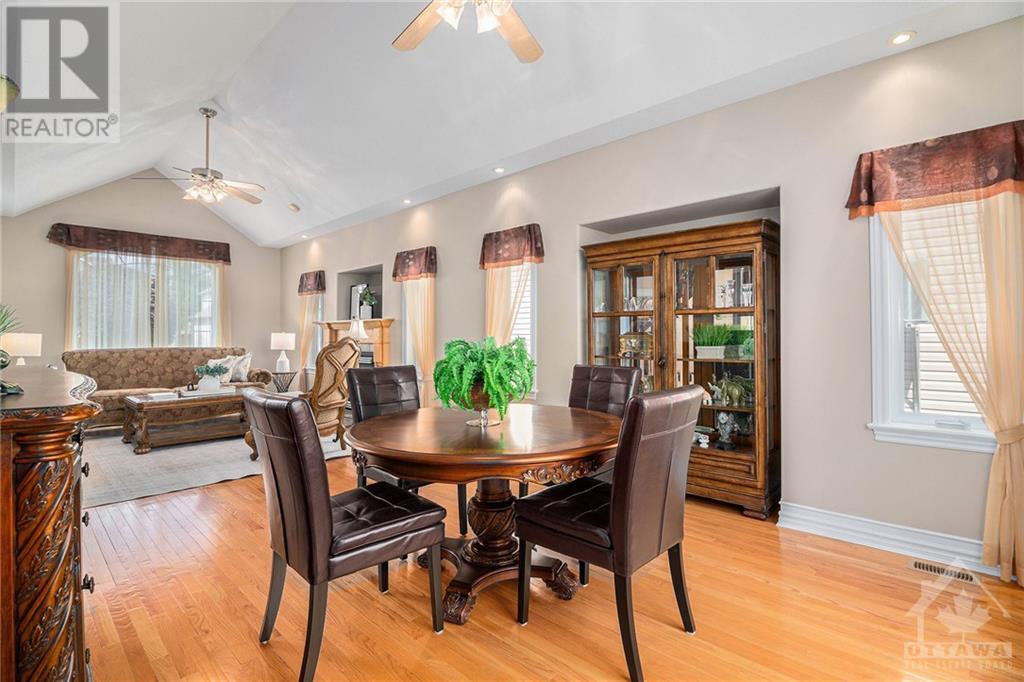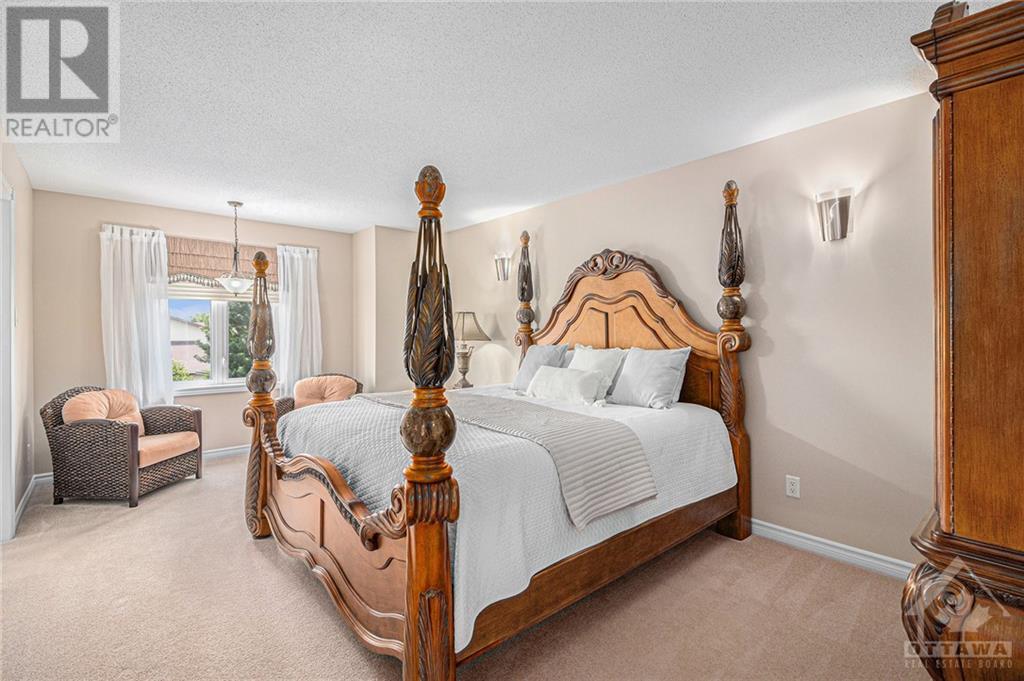5 卧室
3 浴室
壁炉
中央空调, 换气器
风热取暖
Landscaped
$879,900
*Open House Saturday 20th October 2-4pm* Discover this 5 bed single home in the family friendly community of Embrun. Upon entry a spacious foyer leads to a living/dining area w/ gas fireplace. Head onwards to discover a bright sitting room overlooked by kitchen w/ breakfast nook, granite countertops, ample cabinetry & access to the rear deck. A main floor bedroom could be the perfect work from home office space. Hardwood & ceramic flooring throughout main, except for bedroom/office. Head upstairs to find principal suite w/ walk-in closet & 5pc ensuite w/ soaker tub, double sinks & standalone shower. 3 further good sized bedrooms & main bath completes level. More space awaits in the unfinished basement - a space to make your own! Main level laundry. Outside a landscaped private hedged backyard w/ green space & patio area awaits; a space for everyone to enjoy! Fully insulated finished double garage. AC 2019. Roof 2018. Walk to schools, parks, grocery stores! Just 25 mins from Ottawa! (id:44758)
房源概要
|
MLS® Number
|
1412207 |
|
房源类型
|
民宅 |
|
临近地区
|
Embrun |
|
附近的便利设施
|
公共交通, Recreation Nearby, 购物 |
|
社区特征
|
Family Oriented |
|
特征
|
Private Setting, 自动车库门 |
|
总车位
|
8 |
|
存储类型
|
Storage 棚 |
|
结构
|
Deck |
详 情
|
浴室
|
3 |
|
地上卧房
|
5 |
|
总卧房
|
5 |
|
赠送家电包括
|
冰箱, 洗碗机, 烘干机, 微波炉 Range Hood Combo, 炉子, 洗衣机, Blinds |
|
地下室进展
|
已完成 |
|
地下室类型
|
Full (unfinished) |
|
施工日期
|
2005 |
|
施工种类
|
独立屋 |
|
空调
|
Central Air Conditioning, 换气机 |
|
外墙
|
石 |
|
壁炉
|
有 |
|
Fireplace Total
|
1 |
|
固定装置
|
Drapes/window Coverings |
|
Flooring Type
|
Wall-to-wall Carpet, Hardwood, Ceramic |
|
地基类型
|
混凝土浇筑 |
|
客人卫生间(不包含洗浴)
|
1 |
|
供暖方式
|
天然气 |
|
供暖类型
|
压力热风 |
|
储存空间
|
2 |
|
类型
|
独立屋 |
|
设备间
|
市政供水 |
车 位
土地
|
英亩数
|
无 |
|
土地便利设施
|
公共交通, Recreation Nearby, 购物 |
|
Landscape Features
|
Landscaped |
|
污水道
|
城市污水处理系统 |
|
土地深度
|
121 Ft ,6 In |
|
土地宽度
|
60 Ft ,2 In |
|
不规则大小
|
60.16 Ft X 121.5 Ft (irregular Lot) |
|
规划描述
|
住宅 |
房 间
| 楼 层 |
类 型 |
长 度 |
宽 度 |
面 积 |
|
二楼 |
主卧 |
|
|
11'7" x 17'11" |
|
二楼 |
5pc Ensuite Bath |
|
|
Measurements not available |
|
二楼 |
其它 |
|
|
Measurements not available |
|
二楼 |
卧室 |
|
|
10'7" x 11'7" |
|
二楼 |
卧室 |
|
|
12'11" x 10'4" |
|
二楼 |
卧室 |
|
|
12'1" x 18'8" |
|
二楼 |
完整的浴室 |
|
|
Measurements not available |
|
一楼 |
厨房 |
|
|
11'6" x 12'4" |
|
一楼 |
Eating Area |
|
|
11'5" x 12'4" |
|
一楼 |
客厅 |
|
|
12'11" x 20'3" |
|
一楼 |
餐厅 |
|
|
14'11" x 10'5" |
|
一楼 |
起居室 |
|
|
13'1" x 12'4" |
|
一楼 |
卧室 |
|
|
8'10" x 12'9" |
|
一楼 |
洗衣房 |
|
|
Measurements not available |
|
一楼 |
Partial Bathroom |
|
|
Measurements not available |
|
Other |
其它 |
|
|
8'3" x 8'1" |
https://www.realtor.ca/real-estate/27432426/8-du-boise-street-embrun-embrun


































