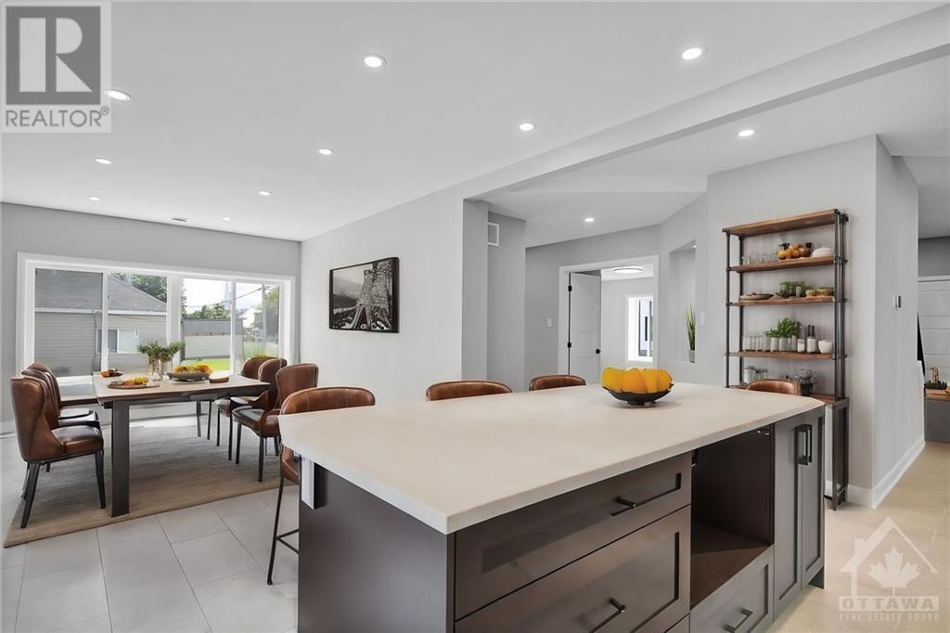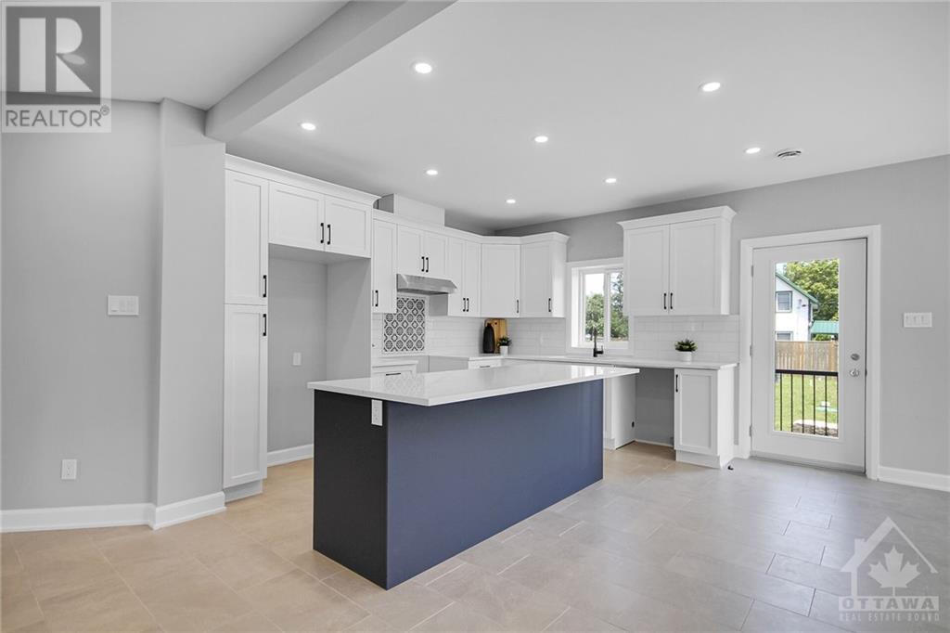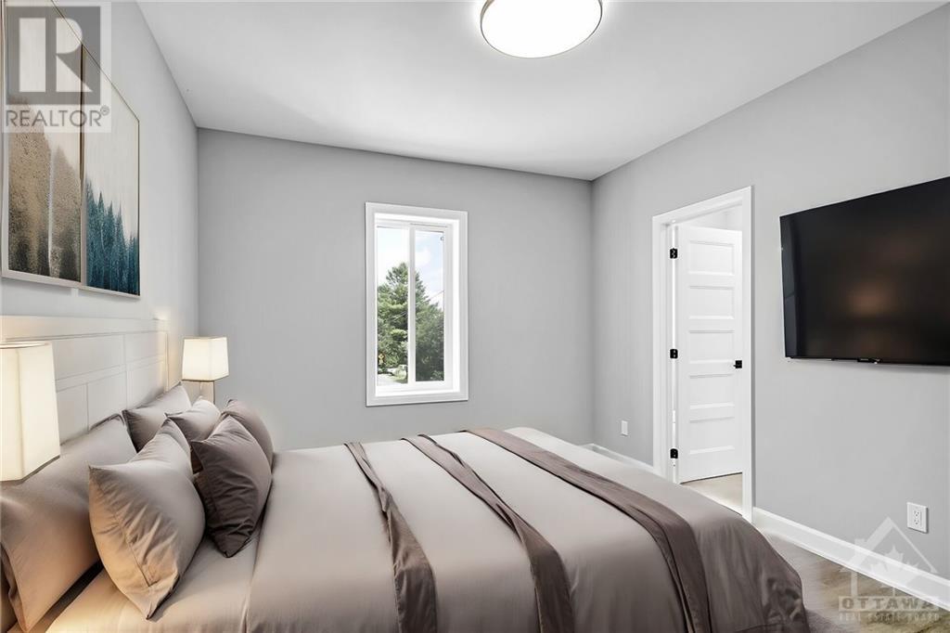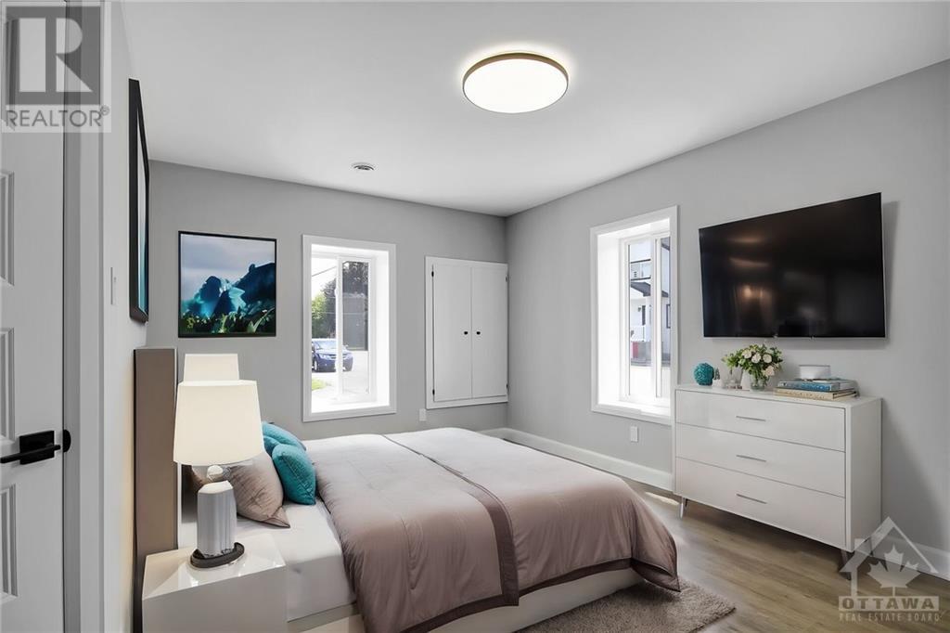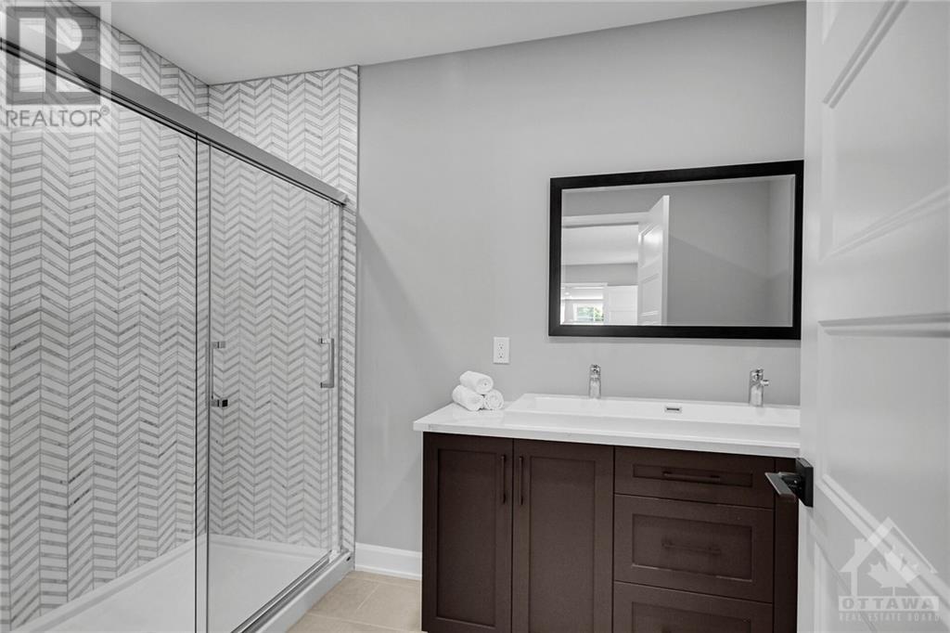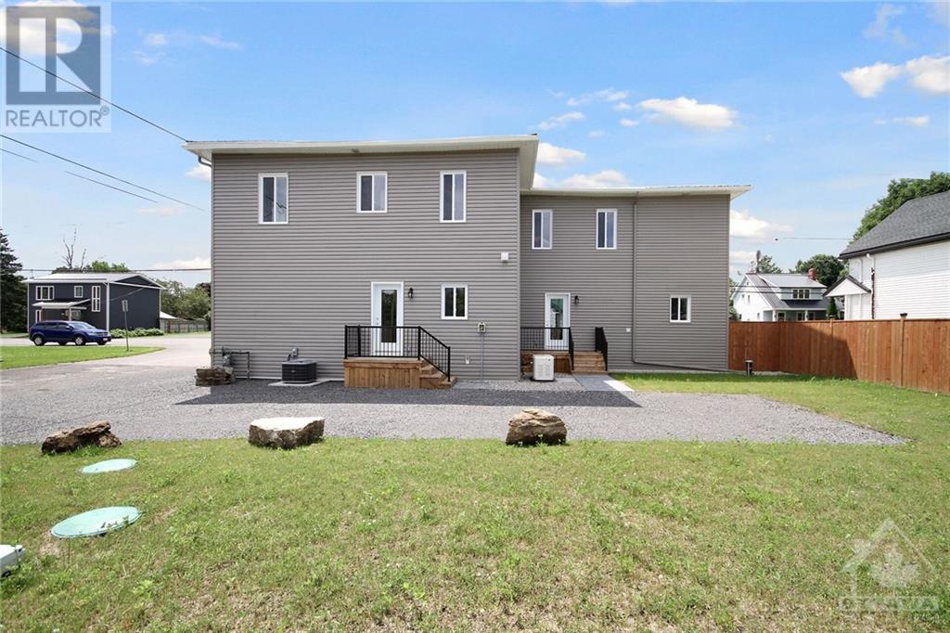7 卧室
4 浴室
中央空调
风热取暖
Landscaped
$769,000
Unlimited possibilities w/ this 7-bed, 4-bath home in the heart of Kenmore, just minutes outside the village of Metcalfe! This one-of-a-kind property has been fully renovated from top to bottom & boasts multiple uses. The main flr offers a stunning kitchen w/ quartz counters, ample counter & cabinet space & a large island w/ seating. An oversized dining rm, living rm, mudrm, laundry, full bth & 2 bdrms complete the main level. The second level offers an optimal layout w/ a family rm centered between 2 generously sized bdrms on one side, w/ a full Jack & Jill bth in between & the other side mirroring the same layout w/ 2 bdrms + another full Jack & Jill bth. On the other end, there's a true owner's suite w/ plenty of closet space, sitting area & a luxurious ensuite. Situated on a large lot w/ commercial zoning allows for many different uses, perfect for operating a business, a home-based business or multi-generational living w/ a main floor in-law suite! Many updates! 24hr irrv (id:44758)
房源概要
|
MLS® Number
|
1412477 |
|
房源类型
|
民宅 |
|
临近地区
|
Kenmore |
|
附近的便利设施
|
近高尔夫球场, Recreation Nearby, 购物 |
|
总车位
|
6 |
详 情
|
浴室
|
4 |
|
地上卧房
|
7 |
|
总卧房
|
7 |
|
地下室进展
|
已完成 |
|
地下室功能
|
Low |
|
地下室类型
|
Unknown (unfinished) |
|
施工种类
|
独立屋 |
|
空调
|
中央空调 |
|
外墙
|
Siding |
|
Fire Protection
|
Smoke Detectors |
|
Flooring Type
|
Tile, Vinyl |
|
地基类型
|
水泥, 石 |
|
供暖方式
|
天然气 |
|
供暖类型
|
压力热风 |
|
储存空间
|
2 |
|
类型
|
独立屋 |
|
设备间
|
Drilled Well |
车 位
土地
|
英亩数
|
无 |
|
土地便利设施
|
近高尔夫球场, Recreation Nearby, 购物 |
|
Landscape Features
|
Landscaped |
|
污水道
|
Septic System |
|
土地深度
|
105 Ft |
|
土地宽度
|
68 Ft ,4 In |
|
不规则大小
|
68.33 Ft X 105 Ft |
|
规划描述
|
Vm |
房 间
| 楼 层 |
类 型 |
长 度 |
宽 度 |
面 积 |
|
二楼 |
主卧 |
|
|
21'0" x 13'3" |
|
二楼 |
起居室 |
|
|
18'9" x 8'8" |
|
二楼 |
四件套主卧浴室 |
|
|
5'6" x 11'1" |
|
二楼 |
卧室 |
|
|
10'11" x 13'6" |
|
二楼 |
三件套卫生间 |
|
|
5'4" x 9'7" |
|
二楼 |
卧室 |
|
|
11'5" x 13'6" |
|
二楼 |
家庭房 |
|
|
28'5" x 11'0" |
|
二楼 |
卧室 |
|
|
10'10" x 10'11" |
|
二楼 |
三件套卫生间 |
|
|
6'0" x 9'2" |
|
二楼 |
卧室 |
|
|
11'0" x 10'11" |
|
一楼 |
厨房 |
|
|
9'5" x 12'9" |
|
一楼 |
餐厅 |
|
|
18'11" x 12'10" |
|
一楼 |
门厅 |
|
|
12'4" x 17'9" |
|
一楼 |
四件套浴室 |
|
|
5'3" x 11'8" |
|
一楼 |
卧室 |
|
|
15'7" x 15'5" |
|
一楼 |
其它 |
|
|
4'11" x 4'9" |
|
一楼 |
客厅 |
|
|
12'0" x 22'3" |
|
一楼 |
洗衣房 |
|
|
12'4" x 11'2" |
|
一楼 |
卧室 |
|
|
10'2" x 10'9" |
https://www.realtor.ca/real-estate/27434877/3269-yorks-corners-road-kenmore-kenmore






