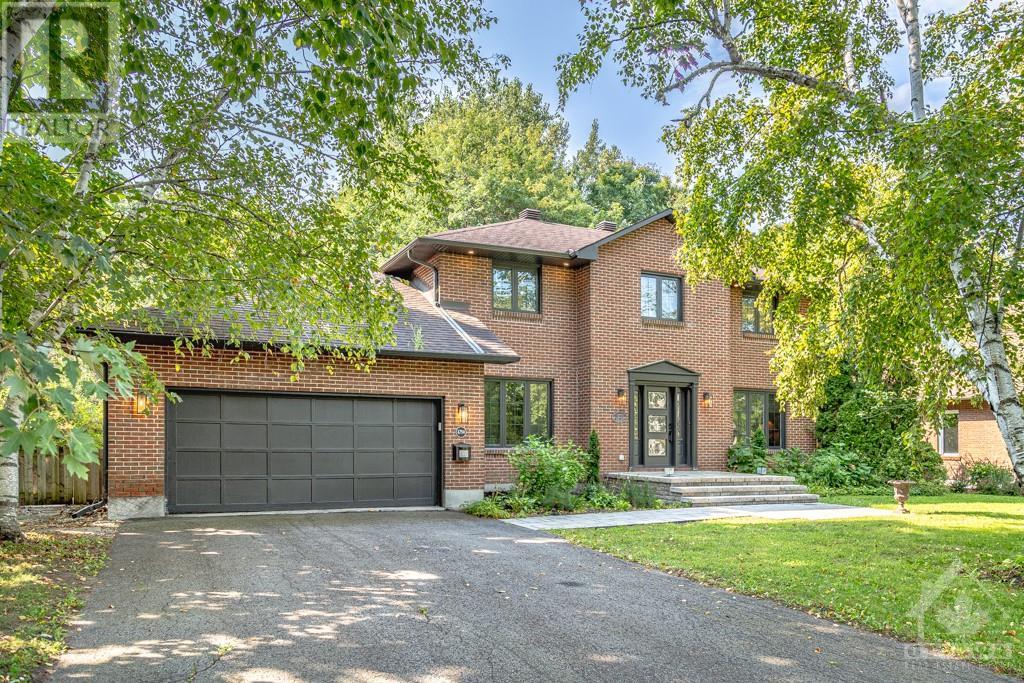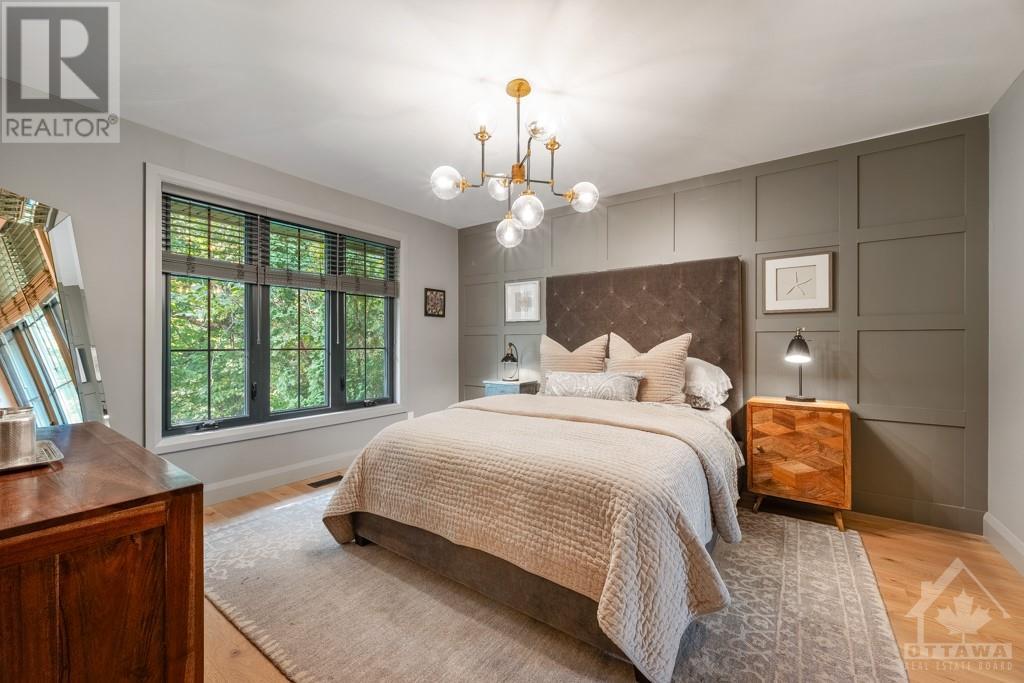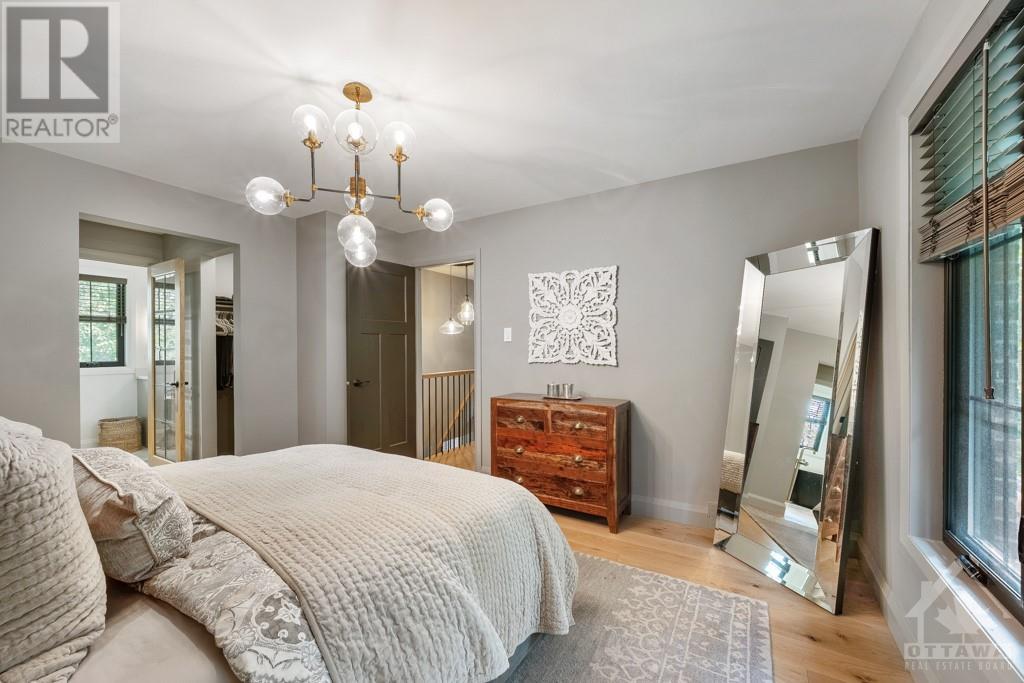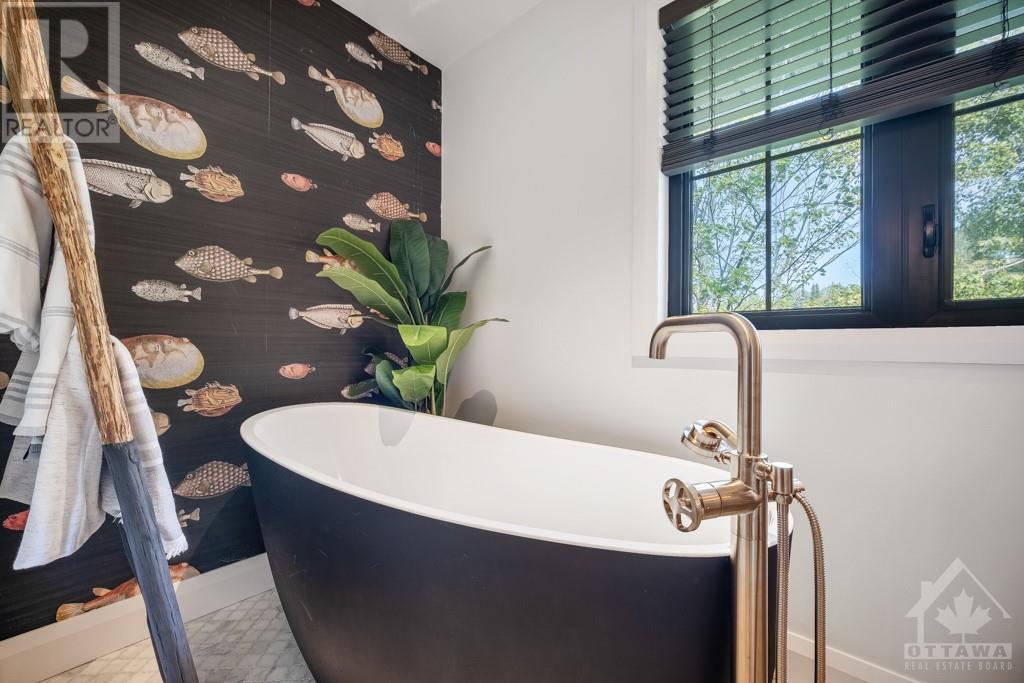4 卧室
4 浴室
壁炉
中央空调
风热取暖
$1,795,000
Experience luxury living in Rothwell Heights, one of Ottawa’s most prestigious neighborhoods. This fully renovated home blends timeless design with modern updates, offering an exceptional lifestyle. The heart of the home is a stunning Thomasville kitchen, featuring Brizo faucets and Restoration Hardware lighting, perfect for entertaining. Engineered white oak floors flow throughout, creating a warm, cohesive feel. The inviting living area boasts a stone fireplace, while a dedicated home office caters to the work-from-home lifestyle. A lower-level gym adds convenience, and the sprawling backyard oasis, with mature trees, is ideal for alfresco dining and gatherings. Nestled on an estate-sized lot surrounded by nature, this home offers tranquility while being moments from the Ottawa River Pathway, Gatineau Hills views, and excellent schools and amenities. Whether hosting or unwinding, this property captures the essence of country estate living within the city (id:44758)
房源概要
|
MLS® Number
|
1412276 |
|
房源类型
|
民宅 |
|
临近地区
|
Rothwell Heights |
|
附近的便利设施
|
公共交通, Recreation Nearby, 购物, Water Nearby |
|
社区特征
|
Family Oriented |
|
特征
|
树木繁茂的地区, 自动车库门 |
|
总车位
|
6 |
|
存储类型
|
Storage 棚 |
详 情
|
浴室
|
4 |
|
地上卧房
|
4 |
|
总卧房
|
4 |
|
赠送家电包括
|
冰箱, 烤箱 - Built-in, Cooktop, 洗碗机, 烘干机, Hood 电扇, 微波炉, 洗衣机, Blinds |
|
地下室进展
|
已装修 |
|
地下室类型
|
全完工 |
|
施工日期
|
1981 |
|
建材
|
木头 Frame |
|
施工种类
|
独立屋 |
|
空调
|
中央空调 |
|
外墙
|
砖 |
|
壁炉
|
有 |
|
Fireplace Total
|
1 |
|
Flooring Type
|
Hardwood, Tile, Vinyl |
|
地基类型
|
混凝土浇筑 |
|
客人卫生间(不包含洗浴)
|
1 |
|
供暖方式
|
天然气 |
|
供暖类型
|
压力热风 |
|
储存空间
|
2 |
|
类型
|
独立屋 |
|
设备间
|
市政供水 |
车 位
土地
|
英亩数
|
无 |
|
土地便利设施
|
公共交通, Recreation Nearby, 购物, Water Nearby |
|
污水道
|
城市污水处理系统 |
|
土地深度
|
234 Ft ,7 In |
|
土地宽度
|
82 Ft |
|
不规则大小
|
82.02 Ft X 234.55 Ft (irregular Lot) |
|
规划描述
|
住宅 |
房 间
| 楼 层 |
类 型 |
长 度 |
宽 度 |
面 积 |
|
二楼 |
主卧 |
|
|
13'5" x 11'10" |
|
二楼 |
四件套主卧浴室 |
|
|
15'2" x 9'7" |
|
二楼 |
卧室 |
|
|
11'6" x 11'0" |
|
二楼 |
卧室 |
|
|
11'10" x 11'1" |
|
二楼 |
卧室 |
|
|
9'10" x 8'5" |
|
二楼 |
三件套卫生间 |
|
|
9'8" x 8'3" |
|
Lower Level |
娱乐室 |
|
|
23'7" x 23'3" |
|
Lower Level |
Gym |
|
|
16'7" x 10'4" |
|
Lower Level |
三件套卫生间 |
|
|
7'6" x 5'0" |
|
Lower Level |
Storage |
|
|
Measurements not available |
|
一楼 |
门厅 |
|
|
13'9" x 10'8" |
|
一楼 |
客厅 |
|
|
23'10" x 11'8" |
|
一楼 |
厨房 |
|
|
19'1" x 14'8" |
|
一楼 |
餐厅 |
|
|
16'2" x 12'0" |
|
一楼 |
Partial Bathroom |
|
|
7'2" x 3'0" |
|
一楼 |
Office |
|
|
11'9" x 8'8" |
|
一楼 |
洗衣房 |
|
|
Measurements not available |
https://www.realtor.ca/real-estate/27438128/4794-massey-lane-ottawa-rothwell-heights


































