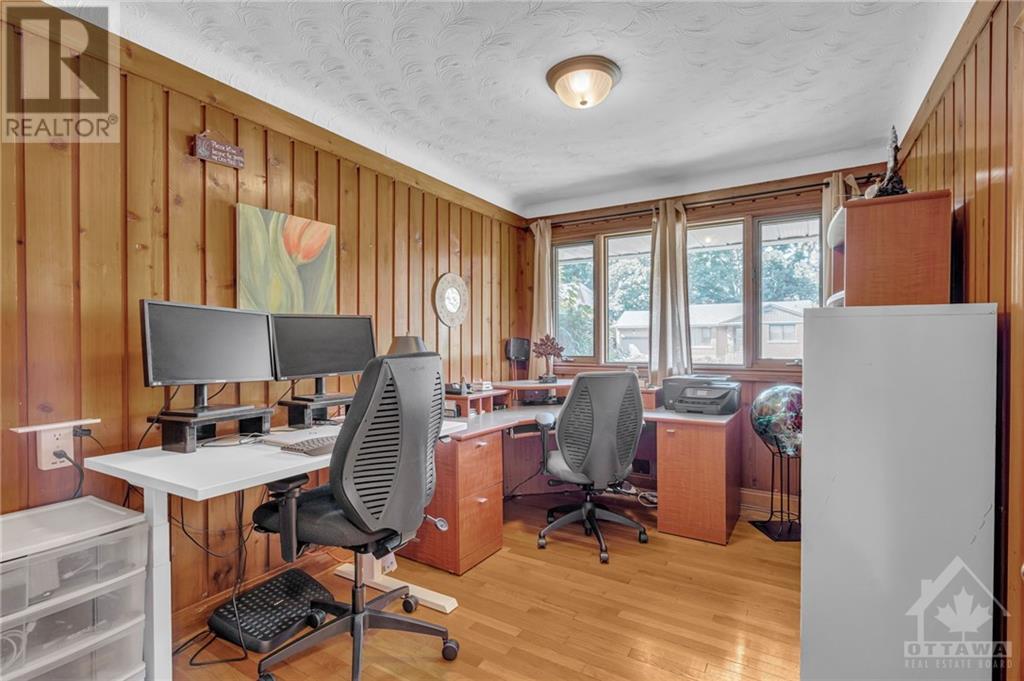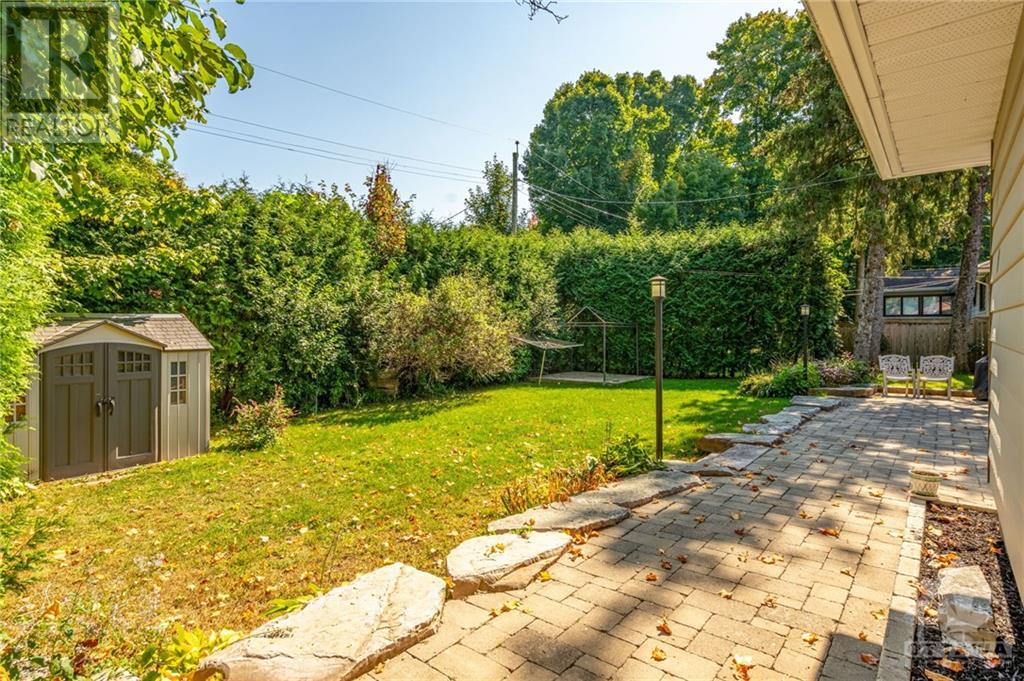5 卧室
2 浴室
平房
壁炉
中央空调
风热取暖
Land / Yard Lined With Hedges, Landscaped
$1,150,000
Welcome to 2055 Thorne Avenue in the sought-after neighbourhood of Faircrest Heights. This beautiful bungalow is situated on a premium 75 x 110 ft lot on a quiet, tree-lined street. The main level features a spacious open-concept living/dining area with a cozy wood fireplace, an updated kitchen with granite counters & SS appliances, and hardwood flooring throughout. 3 generously sized bedrooms and a 4-piece bathroom upstairs. The lower level offers even more living space with a large rec room, 2 additional bedrooms, and a full bathroom—perfect for families or guests. Outside, enjoy a beautiful private backyard ideal for relaxation or entertaining, plus the convenience of a single-car garage. Ideally located near the General Hospital, CHEO, shopping, and excellent schools, this home offers the perfect blend of comfort and convenience. Don't miss out on this fantastic opportunity! 24 hr irrevocable on offers as per form 244. (id:44758)
房源概要
|
MLS® Number
|
1412741 |
|
房源类型
|
民宅 |
|
临近地区
|
Alta Vista |
|
附近的便利设施
|
公共交通, Recreation Nearby, 购物 |
|
总车位
|
3 |
|
结构
|
Patio(s) |
详 情
|
浴室
|
2 |
|
地上卧房
|
3 |
|
地下卧室
|
2 |
|
总卧房
|
5 |
|
赠送家电包括
|
冰箱, 烤箱 - Built-in, Cooktop, 洗碗机, 烘干机, Hood 电扇, 洗衣机 |
|
建筑风格
|
平房 |
|
地下室进展
|
已装修 |
|
地下室类型
|
全完工 |
|
施工日期
|
1954 |
|
施工种类
|
独立屋 |
|
空调
|
中央空调 |
|
外墙
|
砖 |
|
壁炉
|
有 |
|
Fireplace Total
|
1 |
|
固定装置
|
Drapes/window Coverings |
|
Flooring Type
|
Wall-to-wall Carpet, Hardwood, Tile |
|
地基类型
|
混凝土浇筑 |
|
供暖方式
|
天然气 |
|
供暖类型
|
压力热风 |
|
储存空间
|
1 |
|
类型
|
独立屋 |
|
设备间
|
市政供水 |
车 位
土地
|
英亩数
|
无 |
|
围栏类型
|
Fenced Yard |
|
土地便利设施
|
公共交通, Recreation Nearby, 购物 |
|
Landscape Features
|
Land / Yard Lined With Hedges, Landscaped |
|
污水道
|
城市污水处理系统 |
|
土地深度
|
110 Ft |
|
土地宽度
|
75 Ft |
|
不规则大小
|
75 Ft X 110 Ft |
|
规划描述
|
住宅 |
房 间
| 楼 层 |
类 型 |
长 度 |
宽 度 |
面 积 |
|
地下室 |
卧室 |
|
|
13'8" x 13'0" |
|
地下室 |
卧室 |
|
|
12'9" x 14'1" |
|
地下室 |
娱乐室 |
|
|
21'10" x 13'6" |
|
地下室 |
完整的浴室 |
|
|
8'1" x 8'2" |
|
地下室 |
Storage |
|
|
26'8" x 12'11" |
|
地下室 |
洗衣房 |
|
|
4'8" x 8'2" |
|
一楼 |
客厅 |
|
|
19'9" x 14'9" |
|
一楼 |
餐厅 |
|
|
11'2" x 11'1" |
|
一楼 |
厨房 |
|
|
15'11" x 11'11" |
|
一楼 |
主卧 |
|
|
11'7" x 13'11" |
|
一楼 |
完整的浴室 |
|
|
7'6" x 11'2" |
|
一楼 |
卧室 |
|
|
9'10" x 13'0" |
|
一楼 |
卧室 |
|
|
10'3" x 11'2" |
https://www.realtor.ca/real-estate/27440423/2055-thorne-avenue-ottawa-alta-vista


































