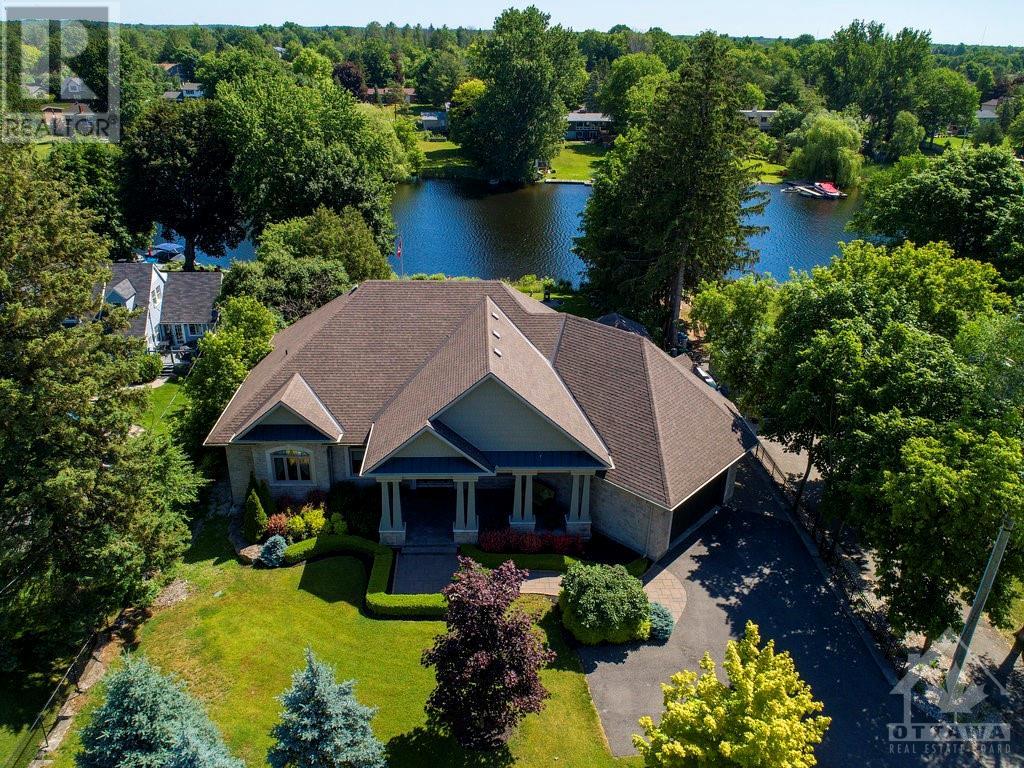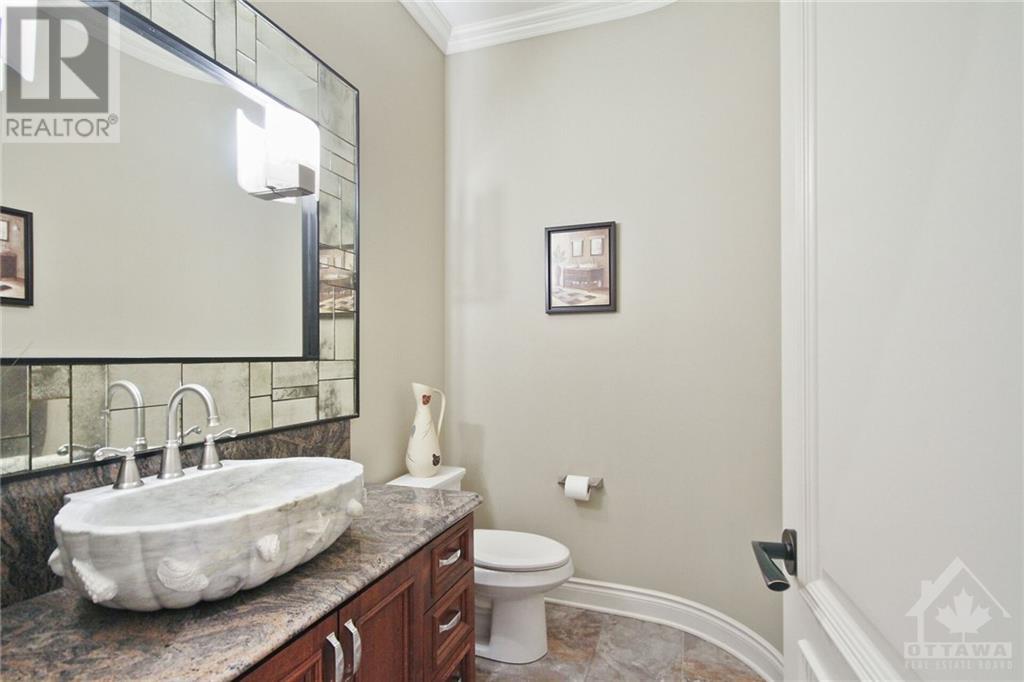4 卧室
4 浴室
壁炉
中央空调
风热取暖, 地暖
湖景区
Underground Sprinkler
$2,789,900
Spectacular WATERFRONT residence located directly in the village! This professionally landscaped home was custom built to the highest standards. Perfect for the most discerning buyers as it is in a class by itself. Home is currently set up to offer a large secondary lower level dwelling for added income or use as an in-law suite. Quality finishes, gleaming oak hardwood, & functional floor plan with marble gas fireplace in living room. Granite in the open concept kitchens and in bathrooms. Beautiful balcony, lower level Walkout, Radiant heated floor, Heated and insulated Stone and Cedar bunkhouse, fully navigable back channel offering deep waterfront and a large permanent dock. A must see! (id:44758)
房源概要
|
MLS® Number
|
1412799 |
|
房源类型
|
民宅 |
|
临近地区
|
Manotick |
|
附近的便利设施
|
近高尔夫球场, 公共交通, 购物, Water Nearby |
|
社区特征
|
Adult Oriented |
|
特征
|
阳台, 自动车库门 |
|
总车位
|
4 |
|
结构
|
Patio(s), Porch |
|
湖景类型
|
湖景房 |
详 情
|
浴室
|
4 |
|
地上卧房
|
2 |
|
地下卧室
|
2 |
|
总卧房
|
4 |
|
赠送家电包括
|
冰箱, 烤箱 - Built-in, Cooktop, 洗碗机, 烘干机, Hood 电扇, 微波炉, 报警系统 |
|
地下室进展
|
已装修 |
|
地下室类型
|
全完工 |
|
施工日期
|
2012 |
|
施工种类
|
独立屋 |
|
空调
|
中央空调 |
|
外墙
|
石 |
|
壁炉
|
有 |
|
Fireplace Total
|
1 |
|
Flooring Type
|
Wall-to-wall Carpet, Hardwood, Tile |
|
地基类型
|
混凝土浇筑 |
|
客人卫生间(不包含洗浴)
|
1 |
|
供暖方式
|
天然气 |
|
供暖类型
|
Forced Air, 地暖 |
|
储存空间
|
2 |
|
类型
|
独立屋 |
|
设备间
|
市政供水 |
车 位
|
附加车库
|
|
|
入内式车位
|
|
|
Oversize
|
|
|
Surfaced
|
|
土地
|
英亩数
|
无 |
|
土地便利设施
|
近高尔夫球场, 公共交通, 购物, Water Nearby |
|
Landscape Features
|
Underground Sprinkler |
|
污水道
|
Septic System |
|
土地宽度
|
102 Ft ,2 In |
|
不规则大小
|
102.16 Ft X 0 Ft (irregular Lot) |
|
规划描述
|
住宅 |
房 间
| 楼 层 |
类 型 |
长 度 |
宽 度 |
面 积 |
|
Lower Level |
娱乐室 |
|
|
20'3" x 16'3" |
|
Lower Level |
完整的浴室 |
|
|
11'1" x 8'2" |
|
Lower Level |
厨房 |
|
|
17'6" x 13'8" |
|
Lower Level |
卧室 |
|
|
16'0" x 12'6" |
|
Lower Level |
客厅/饭厅 |
|
|
34'0" x 15'1" |
|
Lower Level |
卧室 |
|
|
16'2" x 12'0" |
|
Lower Level |
四件套主卧浴室 |
|
|
9'5" x 5'0" |
|
一楼 |
主卧 |
|
|
15'11" x 15'11" |
|
一楼 |
衣帽间 |
|
|
10'11" x 10'0" |
|
一楼 |
客厅 |
|
|
25'9" x 21'11" |
|
一楼 |
卧室 |
|
|
13'9" x 11'2" |
|
一楼 |
餐厅 |
|
|
16'1" x 12'1" |
|
一楼 |
门厅 |
|
|
10'4" x 10'2" |
|
一楼 |
厨房 |
|
|
18'2" x 16'2" |
|
一楼 |
6pc Ensuite Bath |
|
|
9'6" x 9'4" |
|
一楼 |
洗衣房 |
|
|
8'5" x 8'0" |
|
一楼 |
Partial Bathroom |
|
|
7'5" x 5'2" |
https://www.realtor.ca/real-estate/27441177/5591-manotick-main-street-manotick-manotick


































