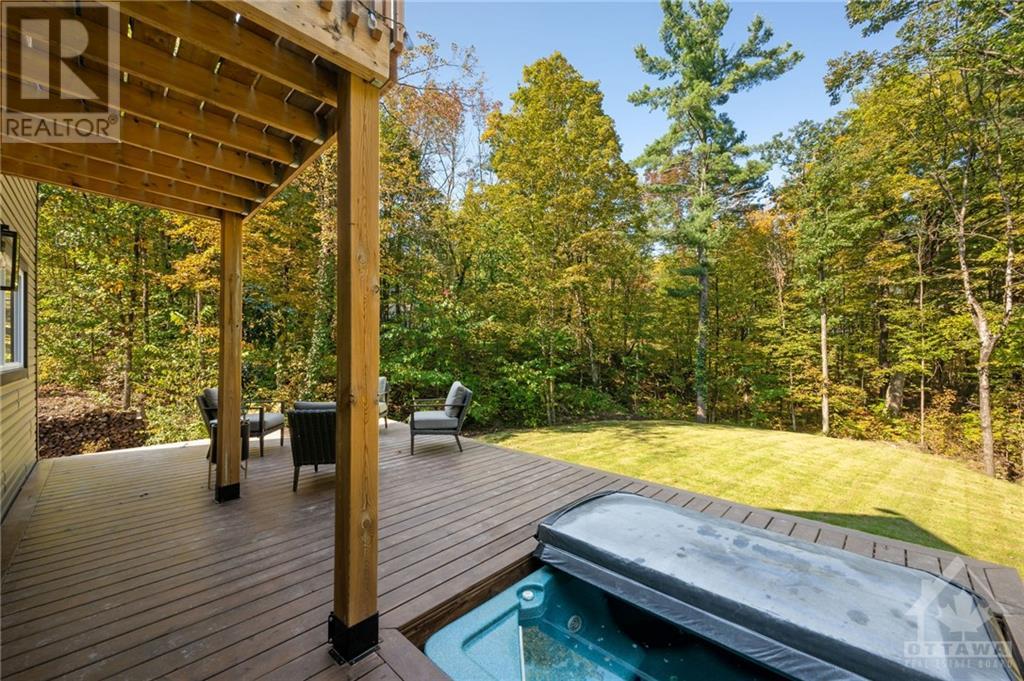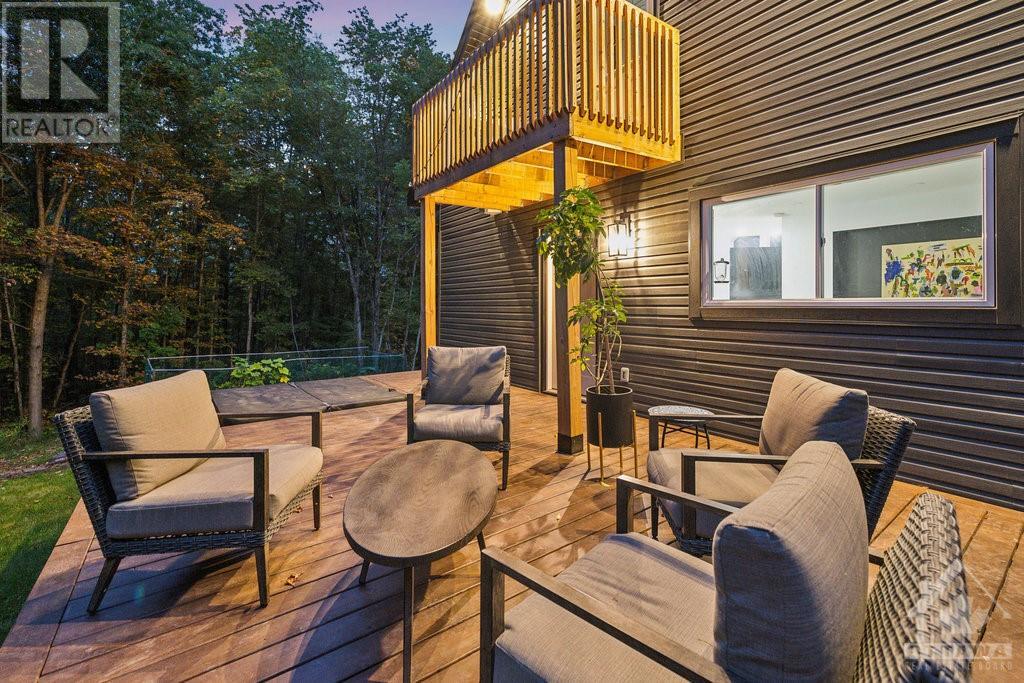3 卧室
3 浴室
中央空调, 换气器
风热取暖
$802,677
Discover ultimate luxury in this architectural gem, a three-bedroom, two-and-a-half bathroom nordic-inspired home. With show-stopping curb appeal, the striking black and stone exterior and pristine landscaping set an unforgettable first impression. Step inside to a sun-filled, sophisticated space with bright whites and sleek black accents. Outdoors, immerse yourself in the ultimate entertainment experience featuring two decks, expansive stone patios, a built-in hot tub, and a custom fire pit area. The massive FOUR+ car detached garage offers unparalleled storage for all your toys, from boats to ATVs, with easy access to the world's longest recreational trail at the end of the street. Surrounded by serene lakes and parks, this home perfectly balances the tranquility of a country retreat with modern sophistication. Just 20 minutes to Perth or Westport, you’ll enjoy secluded luxury living with easy access to essential amenities. Prepare to experience the finest in Canadian rural living. (id:44758)
房源概要
|
MLS® Number
|
1407450 |
|
房源类型
|
民宅 |
|
临近地区
|
Maberly |
|
总车位
|
10 |
详 情
|
浴室
|
3 |
|
地上卧房
|
1 |
|
地下卧室
|
2 |
|
总卧房
|
3 |
|
赠送家电包括
|
冰箱, 洗碗机, 烘干机, Hood 电扇, 炉子, 洗衣机, Wine Fridge, Hot Tub |
|
地下室进展
|
已装修 |
|
地下室类型
|
全完工 |
|
施工日期
|
2021 |
|
施工种类
|
独立屋 |
|
空调
|
Central Air Conditioning, 换气机 |
|
外墙
|
Siding |
|
固定装置
|
吊扇 |
|
Flooring Type
|
Hardwood, Laminate, Tile |
|
地基类型
|
混凝土浇筑 |
|
客人卫生间(不包含洗浴)
|
1 |
|
供暖方式
|
Propane |
|
供暖类型
|
压力热风 |
|
储存空间
|
2 |
|
类型
|
独立屋 |
|
设备间
|
Drilled Well |
车 位
土地
|
英亩数
|
无 |
|
污水道
|
Septic System |
|
土地深度
|
330 Ft |
|
土地宽度
|
196 Ft |
|
不规则大小
|
0.83 |
|
Size Total
|
0.83 Ac |
|
规划描述
|
R |
房 间
| 楼 层 |
类 型 |
长 度 |
宽 度 |
面 积 |
|
二楼 |
Loft |
|
|
9'3" x 5'3" |
|
二楼 |
主卧 |
|
|
12'1" x 24'11" |
|
二楼 |
三件套卫生间 |
|
|
11'0" x 6'7" |
|
Lower Level |
三件套卫生间 |
|
|
5'3" x 8'9" |
|
Lower Level |
卧室 |
|
|
12'6" x 10'0" |
|
Lower Level |
卧室 |
|
|
12'5" x 10'5" |
|
Lower Level |
洗衣房 |
|
|
11'0" x 11'0" |
|
一楼 |
两件套卫生间 |
|
|
8'3" x 4'7" |
|
一楼 |
门厅 |
|
|
6'10" x 10'2" |
|
一楼 |
客厅 |
|
|
15'2" x 11'8" |
|
一楼 |
厨房 |
|
|
12'7" x 15'4" |
|
一楼 |
餐厅 |
|
|
11'5" x 10'2" |
|
Other |
Workshop |
|
|
42'8" x 28'5" |
https://www.realtor.ca/real-estate/27442408/314-maberly-station-road-maberly-maberly


































