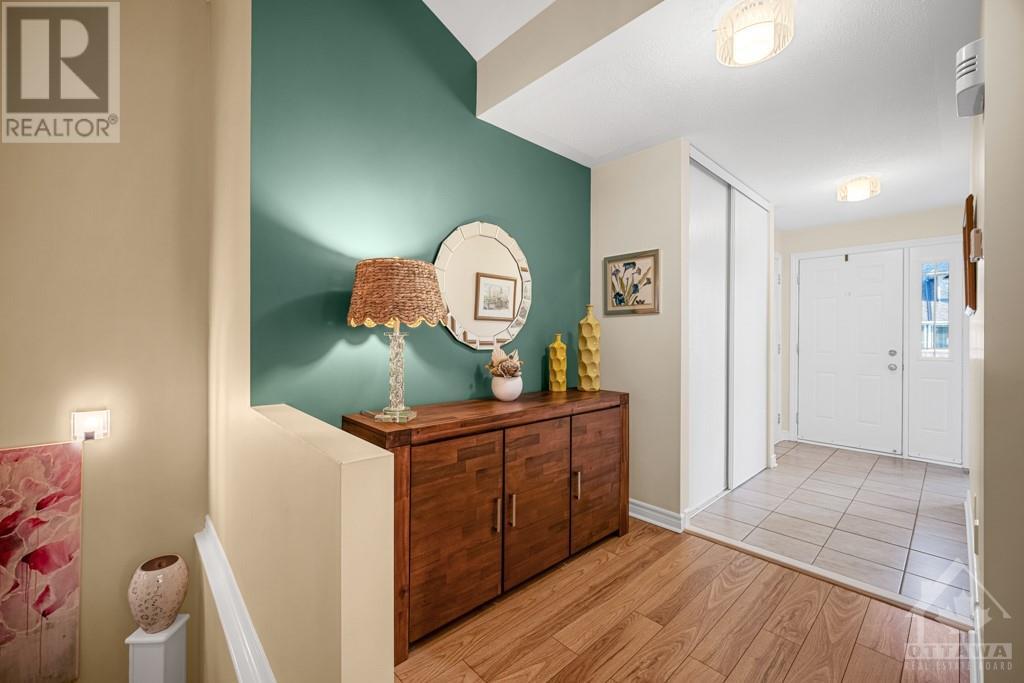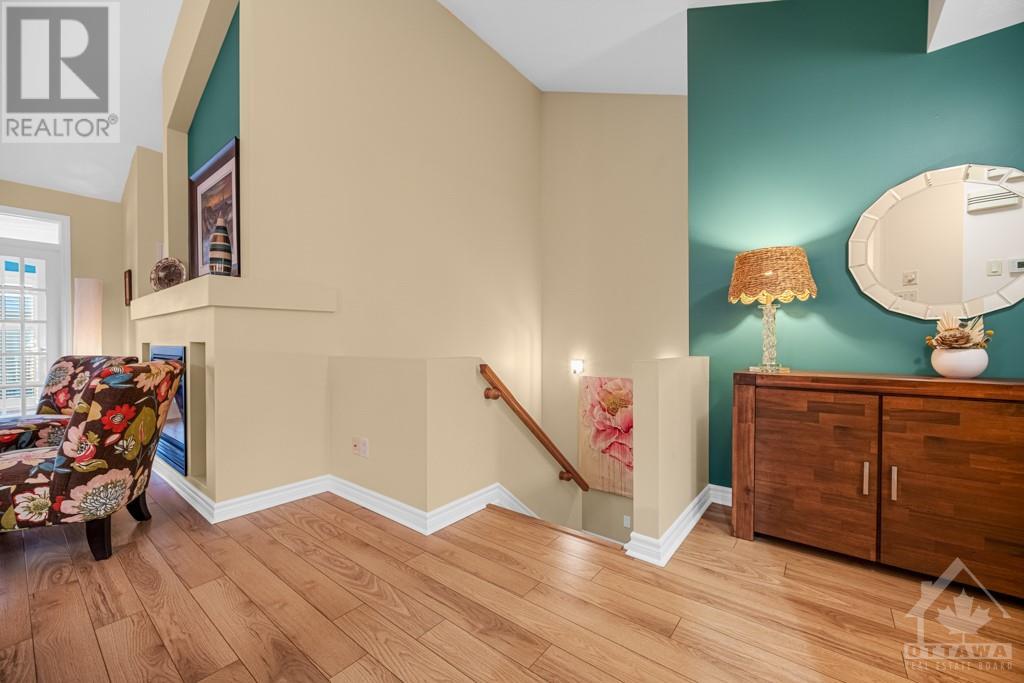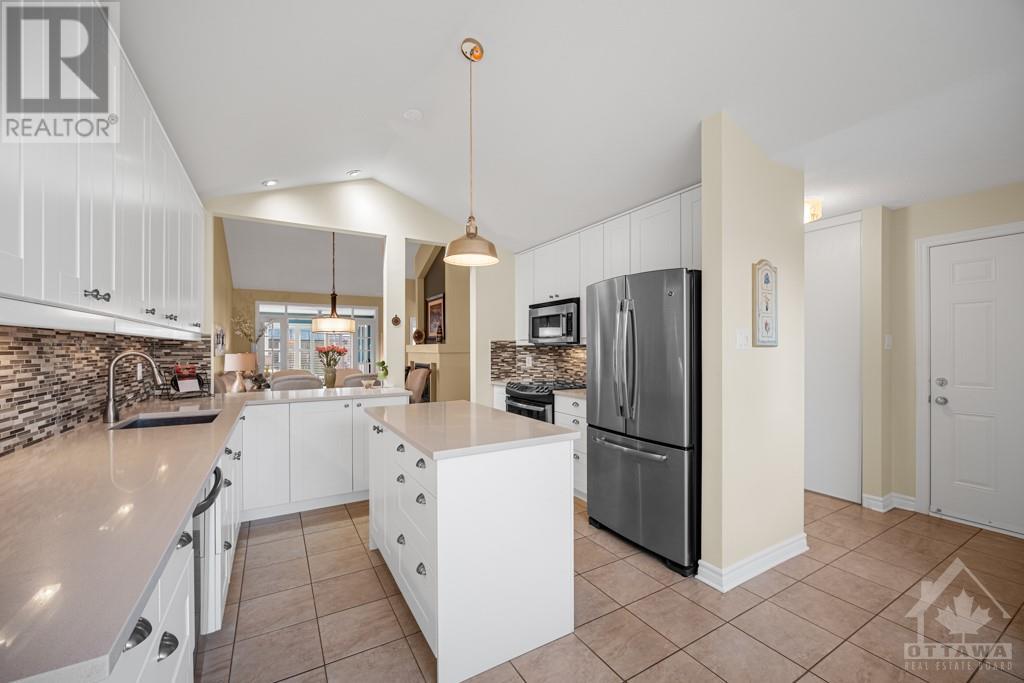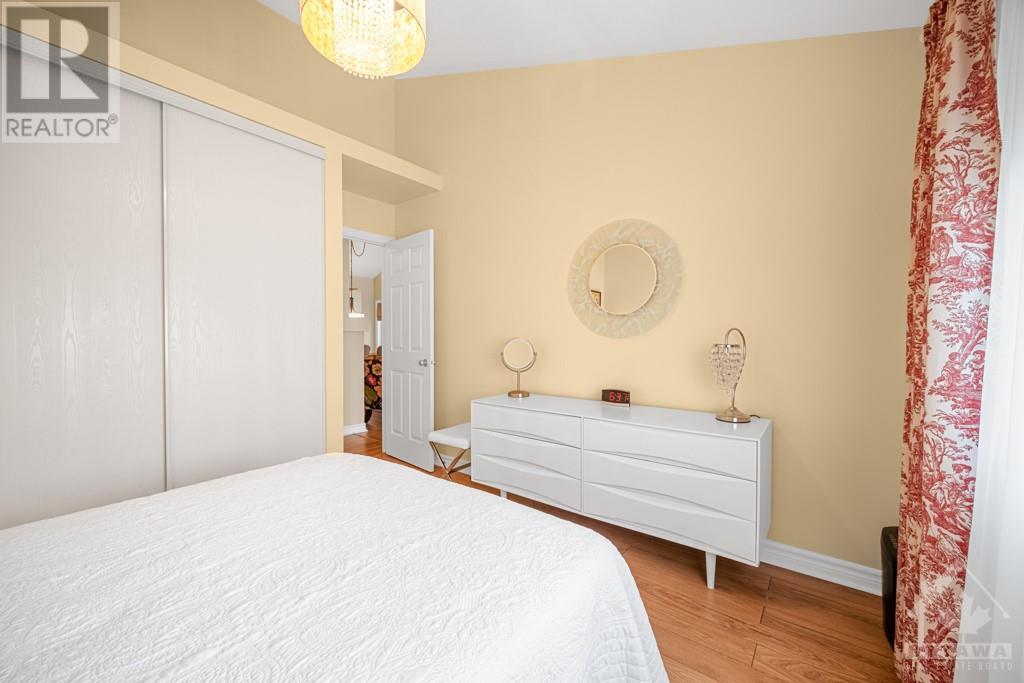2 卧室
2 浴室
平房
中央空调
风热取暖
$799,500
Welcome to this sophisticated and charming detached bungalow in sought after Avalon East, close to many amenities. 2 bedroom, 2 full bathroom tastefully decorated home with soaring vaulted ceiling throughout many of the living spaces. Bright kitchen includes an abundance of cabinetry, centre island, a breakfast nook with bay window, granite counter tops, and newer stainless steel appliances. Cozy up in the living room/dining room with gas fireplace, or enjoy some tranquility in the back sunroom. 2 spacious bedrooms, the Primary bedroom featuring an updated ensuite including heated flooring, tile, new toilet, faucets, paint and wallpaper. Convenient main floor laundry with newer washer/dryer. High quality 12mm laminate flooring. The huge unfinished basement with 9 ft ceilings awaits your imagination. Step outside onto your back deck with new gazebo, and fully fenced private yard with flagstone walkway and shed. New roof 2020. Close to shopping, transit, schools and Recreation centre. (id:44758)
房源概要
|
MLS® Number
|
1411443 |
|
房源类型
|
民宅 |
|
临近地区
|
Orleans/Avalon East |
|
附近的便利设施
|
公共交通, Recreation Nearby, 购物 |
|
特征
|
Gazebo |
|
总车位
|
4 |
详 情
|
浴室
|
2 |
|
地上卧房
|
2 |
|
总卧房
|
2 |
|
赠送家电包括
|
冰箱, 洗碗机, 烘干机, 炉子, 洗衣机 |
|
建筑风格
|
平房 |
|
地下室进展
|
已完成 |
|
地下室类型
|
Full (unfinished) |
|
施工日期
|
2007 |
|
施工种类
|
独立屋 |
|
空调
|
中央空调 |
|
外墙
|
砖, Siding |
|
Flooring Type
|
Laminate, Tile |
|
地基类型
|
混凝土浇筑 |
|
供暖方式
|
天然气 |
|
供暖类型
|
压力热风 |
|
储存空间
|
1 |
|
类型
|
独立屋 |
|
设备间
|
市政供水 |
车 位
土地
|
英亩数
|
无 |
|
土地便利设施
|
公共交通, Recreation Nearby, 购物 |
|
污水道
|
城市污水处理系统 |
|
土地深度
|
98 Ft ,4 In |
|
土地宽度
|
26 Ft ,3 In |
|
不规则大小
|
26.26 Ft X 98.36 Ft (irregular Lot) |
|
规划描述
|
住宅 |
房 间
| 楼 层 |
类 型 |
长 度 |
宽 度 |
面 积 |
|
一楼 |
客厅/饭厅 |
|
|
12'3" x 23'4" |
|
一楼 |
厨房 |
|
|
11'8" x 9'4" |
|
一楼 |
Eating Area |
|
|
11'0" x 8'0" |
|
一楼 |
完整的浴室 |
|
|
Measurements not available |
|
一楼 |
四件套主卧浴室 |
|
|
Measurements not available |
|
一楼 |
主卧 |
|
|
12'0" x 17'8" |
|
一楼 |
卧室 |
|
|
11'2" x 10'3" |
|
一楼 |
洗衣房 |
|
|
Measurements not available |
|
一楼 |
门厅 |
|
|
Measurements not available |
|
一楼 |
Sunroom |
|
|
12'3" x 9'0" |
https://www.realtor.ca/real-estate/27444388/331-nestleton-street-ottawa-orleansavalon-east


































