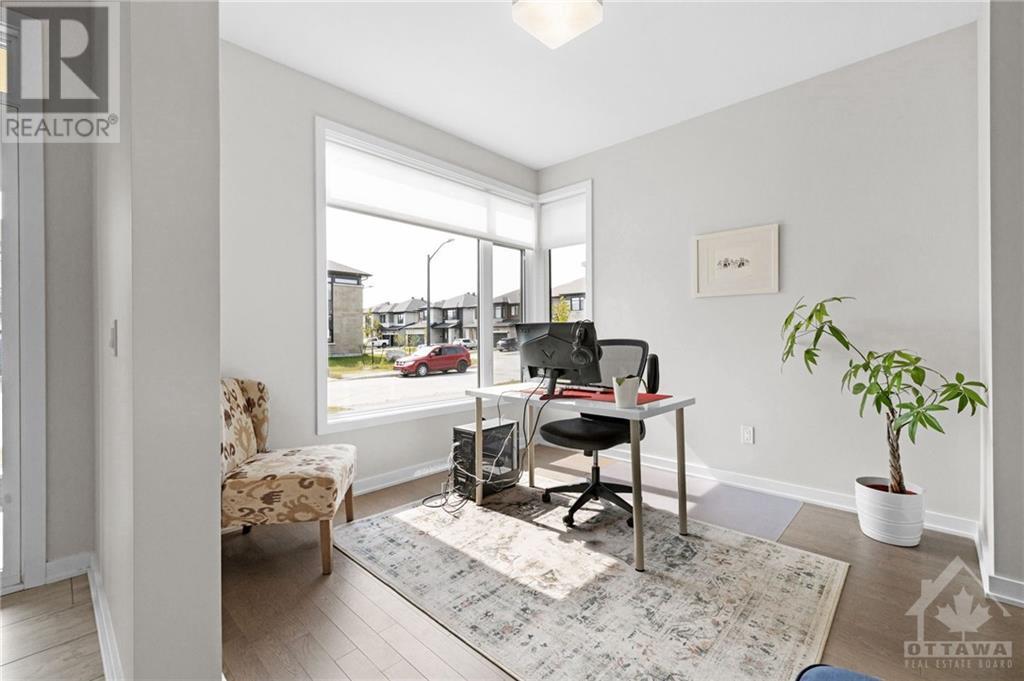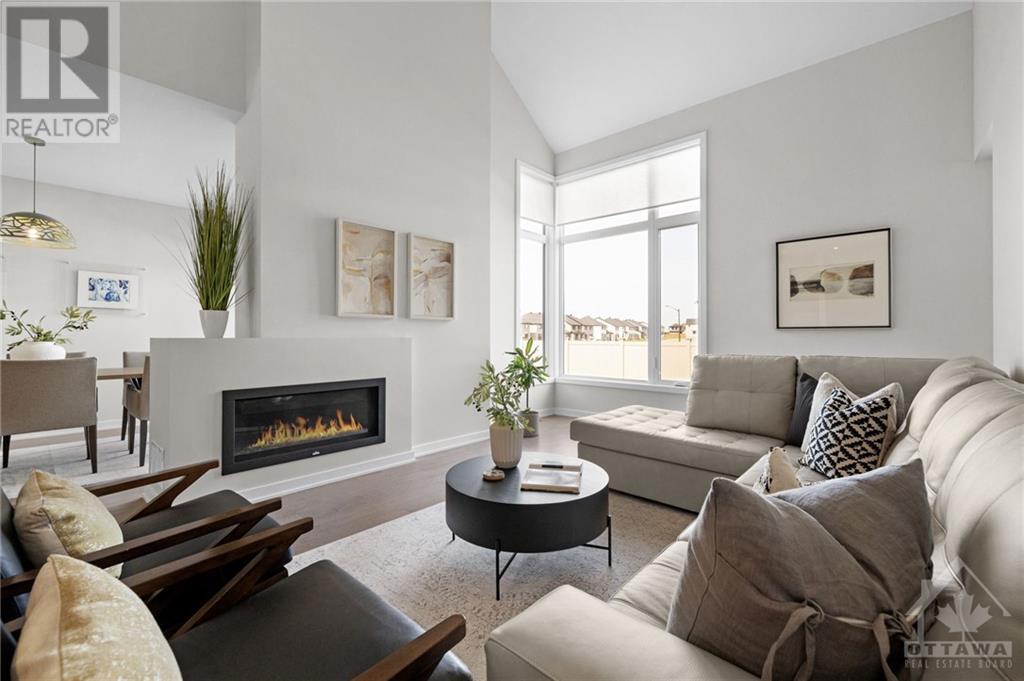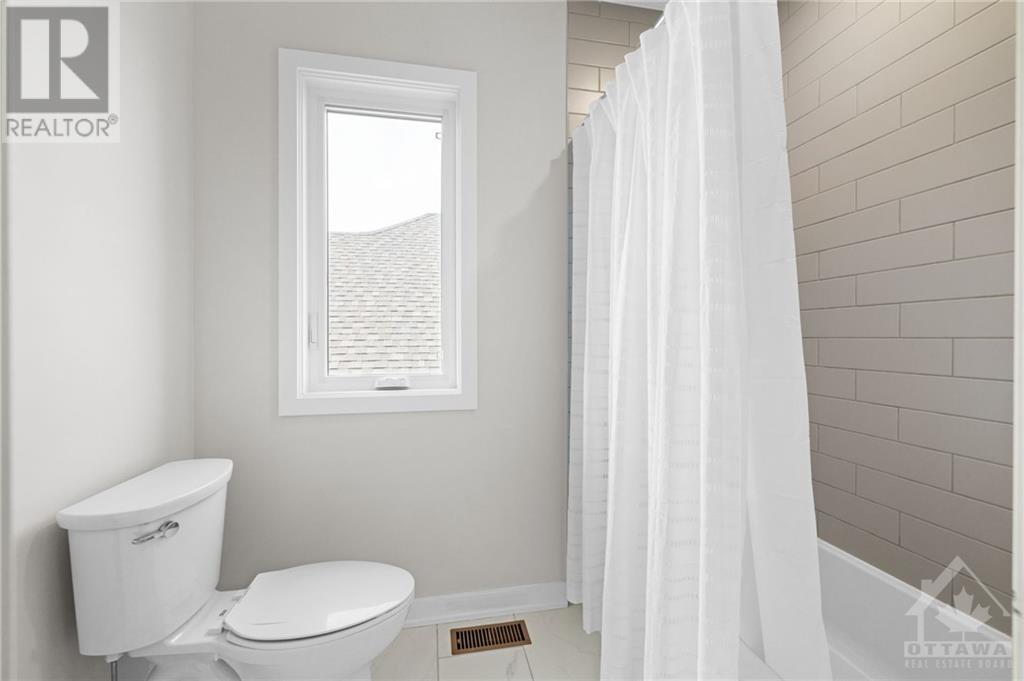5 卧室
5 浴室
壁炉
中央空调
风热取暖
$1,270,000
Welcome to the rarely offered, highly desired and gracefully upgraded home, built by the award winning HN Homes. This modern 2023 build offers 3700 sq ft of living space with a welcoming layout perfect for entertaining while maintaining privacy. The main floor features a stunning 17ft high ceiling living room with oversized windows that flood the space with natural light. The semi-open kitchen is ideal for hosting, allowing you to display what you want and conceal the mess. A hidden media room behind the living area offers a cozy retreat and can be easily convert to a bedroom or office. Upstairs, you will find the 4 bedrooms placed at the corners of the house for maximum privacy, with 3 of them having direct access to full bathrooms. The spacious primary room boasts a spa-like ensuite and TWO walk-in closets. The fully finished basement includes a 5th bedroom and a full bath! If you are looking for space, style and lifestyle in one, this is for you. Book your private tour today! (id:44758)
房源概要
|
MLS® Number
|
1412896 |
|
房源类型
|
民宅 |
|
临近地区
|
Riverside South |
|
附近的便利设施
|
公共交通, Recreation Nearby, 购物 |
|
社区特征
|
Family Oriented |
|
特征
|
自动车库门 |
|
总车位
|
4 |
详 情
|
浴室
|
5 |
|
地上卧房
|
4 |
|
地下卧室
|
1 |
|
总卧房
|
5 |
|
赠送家电包括
|
冰箱, 洗碗机, 烘干机, 微波炉 Range Hood Combo, 炉子, 洗衣机, Blinds |
|
地下室进展
|
已装修 |
|
地下室类型
|
全完工 |
|
施工日期
|
2023 |
|
施工种类
|
独立屋 |
|
空调
|
中央空调 |
|
外墙
|
砖, Siding |
|
Fire Protection
|
Smoke Detectors |
|
壁炉
|
有 |
|
Fireplace Total
|
1 |
|
Flooring Type
|
Wall-to-wall Carpet, Mixed Flooring, Hardwood, Tile |
|
地基类型
|
混凝土浇筑 |
|
客人卫生间(不包含洗浴)
|
1 |
|
供暖方式
|
天然气 |
|
供暖类型
|
压力热风 |
|
储存空间
|
2 |
|
类型
|
独立屋 |
|
设备间
|
市政供水 |
车 位
土地
|
英亩数
|
无 |
|
土地便利设施
|
公共交通, Recreation Nearby, 购物 |
|
污水道
|
城市污水处理系统 |
|
土地深度
|
101 Ft ,7 In |
|
土地宽度
|
44 Ft ,7 In |
|
不规则大小
|
44.56 Ft X 101.62 Ft |
|
规划描述
|
住宅 |
房 间
| 楼 层 |
类 型 |
长 度 |
宽 度 |
面 积 |
|
二楼 |
主卧 |
|
|
13'1" x 17'3" |
|
二楼 |
5pc Ensuite Bath |
|
|
Measurements not available |
|
二楼 |
其它 |
|
|
Measurements not available |
|
二楼 |
卧室 |
|
|
10'5" x 13'11" |
|
二楼 |
三件套浴室 |
|
|
Measurements not available |
|
二楼 |
卧室 |
|
|
10'5" x 14'1" |
|
二楼 |
卧室 |
|
|
11'0" x 13'8" |
|
二楼 |
三件套浴室 |
|
|
Measurements not available |
|
二楼 |
洗衣房 |
|
|
Measurements not available |
|
Lower Level |
娱乐室 |
|
|
Measurements not available |
|
Lower Level |
卧室 |
|
|
11'0" x 13'0" |
|
Lower Level |
三件套卫生间 |
|
|
Measurements not available |
|
Lower Level |
Storage |
|
|
Measurements not available |
|
一楼 |
起居室 |
|
|
10'0" x 10'0" |
|
一楼 |
厨房 |
|
|
10'4" x 16'1" |
|
一楼 |
餐厅 |
|
|
10'9" x 14'3" |
|
一楼 |
大型活动室 |
|
|
13'0" x 18'0" |
|
一楼 |
Media |
|
|
11'0" x 19'9" |
|
一楼 |
Partial Bathroom |
|
|
Measurements not available |
|
一楼 |
Mud Room |
|
|
Measurements not available |
https://www.realtor.ca/real-estate/27444381/126-orchestra-way-ottawa-riverside-south


































