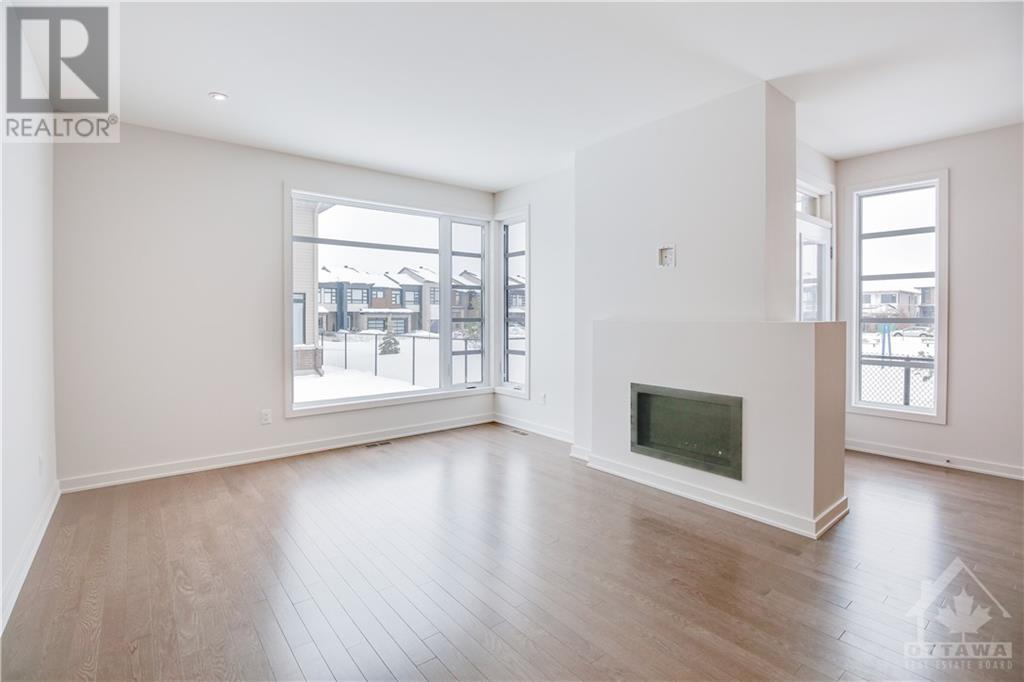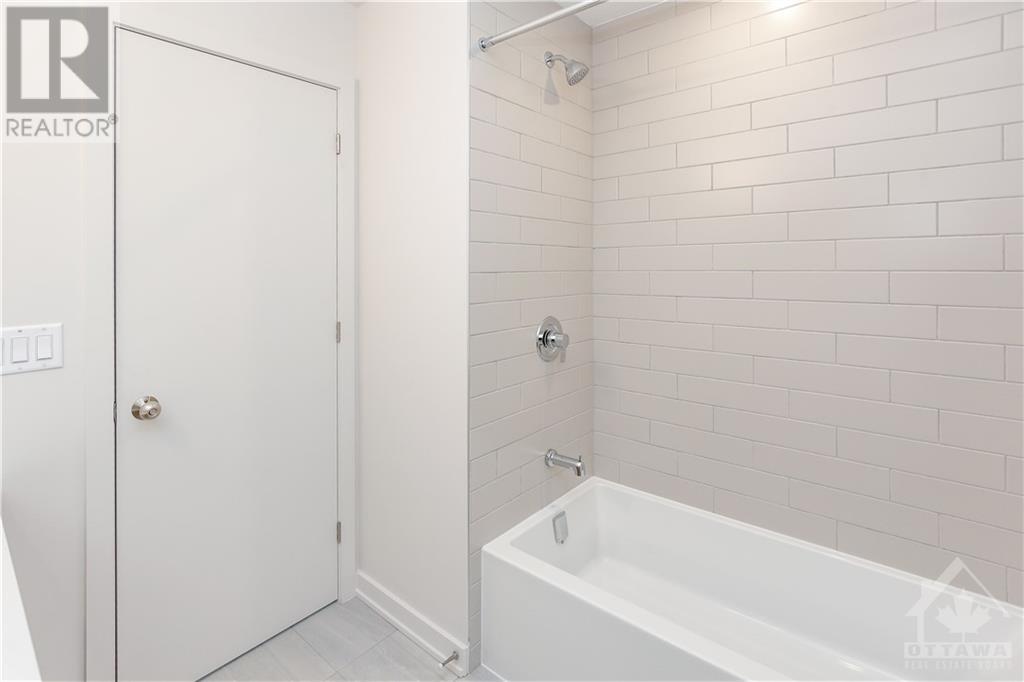3 卧室
3 浴室
壁炉
中央空调, 换气器
风热取暖
$2,850 Monthly
Available Date: 10/14/2024. Prefer NO Pets! BRAND-NEW HN Homes built END-UNIT TH offers 2523 sq ft of Fin. living space just beside Shuttleworth Park, W/3 bedrooms, a den, a loft, 2.5 bathrooms and an attached garage. Beautiful front porch. Bright and spacious tiled foyer leads us to the main living area. Main-level den perfect for young professional couples. Open kitchen with a large island and a pantry. Huge primary bedroom with raised ceiling, large corner window, luxury 5-piece ensuite and a walk-in closet. 2 more good-sized bedrooms, a bright loft, laundry room and a shared 3-piece bathroom make up the 2nd level. The finished family room on the lower level provides more space for family gatherings. Lots of storage space. TOP school boundaries of St. Francis Xavier. Walk to more parks, cafes, grocery stores and gyms. Close to more schools, gas stations, and more amenities. BRAND-NEW appliances to be installed before moving in. Don't hesitate! Book your showing today!!! (id:44758)
房源概要
|
MLS® Number
|
1412710 |
|
房源类型
|
民宅 |
|
临近地区
|
Cowan's Grove |
|
附近的便利设施
|
公共交通, Recreation Nearby, 购物 |
|
社区特征
|
Family Oriented, School Bus |
|
特征
|
公园设施, 自动车库门 |
|
总车位
|
2 |
详 情
|
浴室
|
3 |
|
地上卧房
|
3 |
|
总卧房
|
3 |
|
公寓设施
|
Laundry - In Suite |
|
赠送家电包括
|
冰箱, 洗碗机, 烘干机, Hood 电扇, 炉子, 洗衣机 |
|
地下室进展
|
已装修 |
|
地下室类型
|
全完工 |
|
施工日期
|
2022 |
|
空调
|
Central Air Conditioning, 换气机 |
|
外墙
|
砖, Siding |
|
Fire Protection
|
Smoke Detectors |
|
壁炉
|
有 |
|
Fireplace Total
|
1 |
|
Flooring Type
|
Wall-to-wall Carpet, Hardwood, Tile |
|
客人卫生间(不包含洗浴)
|
1 |
|
供暖方式
|
天然气 |
|
供暖类型
|
压力热风 |
|
储存空间
|
2 |
|
类型
|
联排别墅 |
|
设备间
|
市政供水 |
车 位
土地
|
英亩数
|
无 |
|
土地便利设施
|
公共交通, Recreation Nearby, 购物 |
|
污水道
|
城市污水处理系统 |
|
不规则大小
|
* Ft X * Ft |
|
规划描述
|
住宅 |
房 间
| 楼 层 |
类 型 |
长 度 |
宽 度 |
面 积 |
|
二楼 |
主卧 |
|
|
17'2" x 12'0" |
|
二楼 |
卧室 |
|
|
14'2" x 10'3" |
|
二楼 |
卧室 |
|
|
13'1" x 8'8" |
|
二楼 |
Loft |
|
|
10'7" x 9'0" |
|
二楼 |
5pc Ensuite Bath |
|
|
Measurements not available |
|
二楼 |
其它 |
|
|
Measurements not available |
|
二楼 |
洗衣房 |
|
|
Measurements not available |
|
二楼 |
三件套卫生间 |
|
|
Measurements not available |
|
Lower Level |
家庭房 |
|
|
22'1" x 18'6" |
|
Lower Level |
设备间 |
|
|
Measurements not available |
|
Lower Level |
Storage |
|
|
Measurements not available |
|
一楼 |
Living Room/fireplace |
|
|
16'8" x 12'10" |
|
一楼 |
餐厅 |
|
|
15'2" x 10'3" |
|
一楼 |
厨房 |
|
|
13'5" x 8'5" |
|
一楼 |
衣帽间 |
|
|
10'0" x 7'0" |
|
一楼 |
Porch |
|
|
Measurements not available |
|
一楼 |
门厅 |
|
|
Measurements not available |
|
一楼 |
两件套卫生间 |
|
|
Measurements not available |
https://www.realtor.ca/real-estate/27449580/422-trident-mews-ottawa-cowans-grove


































