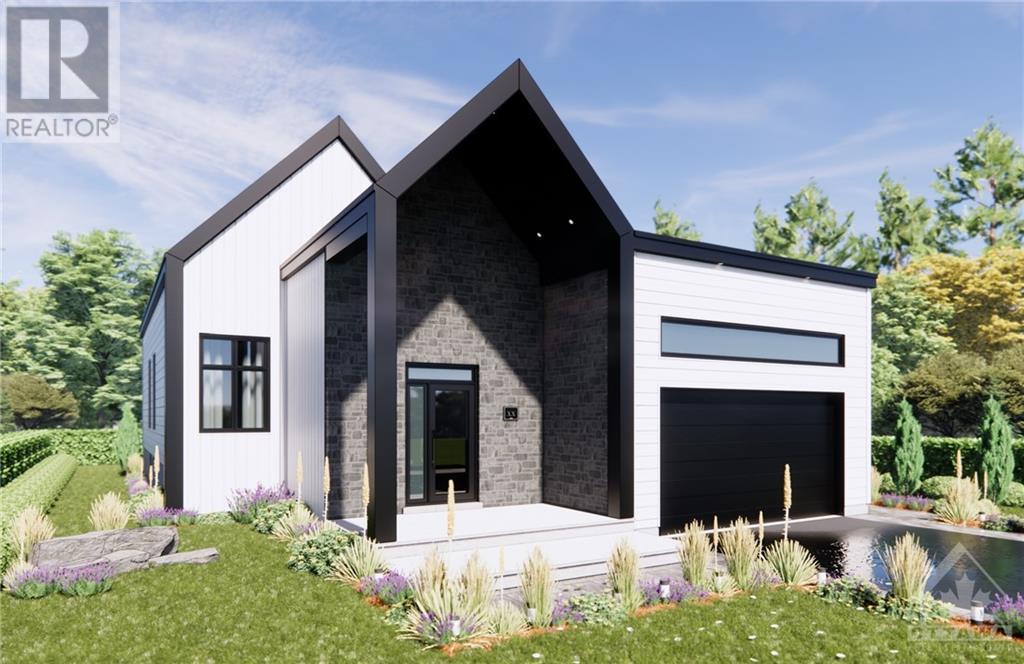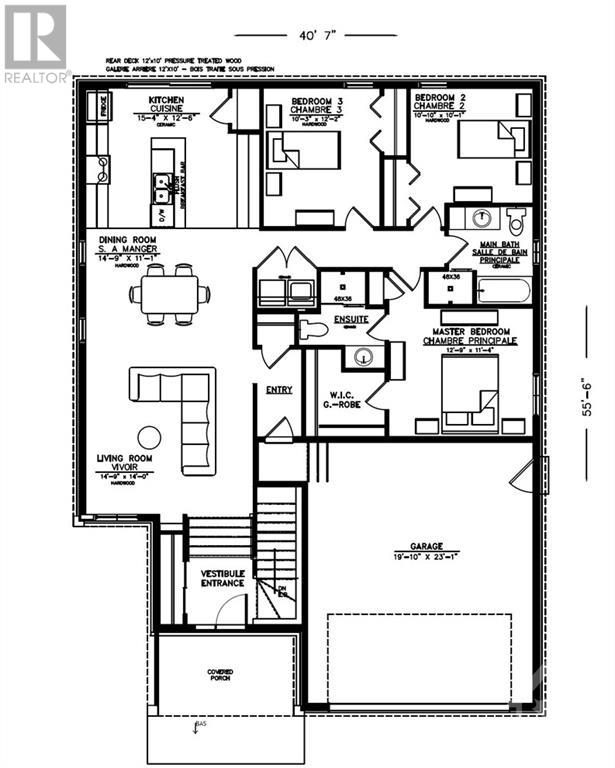3 卧室
2 浴室
平房
中央空调
风热取暖
$789,000
Here is the model Le MARRIOT and its features: - Lot of 5,300 sq. ft. | 1,592 living sq. ft. | 9' ceiling on the ground floor and 17' in the living roo| Frosted entry door | Stone masonry on the facade | Engineered flooring and ceramic tiles | Wooden staircase | 10 x 12 gallery | Asphalt and paving for the entrance | Central air conditioning | Garage door opener | Quartz countertop | Basement insulation with polyurethane | Colored windows and doors on all four sides | Gutter | Parging | Complete landscaping | Insulated double garage | Laundry room on the main floor | 3 bedrooms on the ground floor and master bedroom ensuite. You will find this brand new project at the end of Savage Street. Our sales team will welcome you with or without appointment. Here is the visiting schedule: Monday to Wednesday By Appointment Thursday-Friday 12pm-5pm Saturday- 10am-4pm Sunday- 10am-4pm (id:44758)
房源概要
|
MLS® Number
|
1412901 |
|
房源类型
|
民宅 |
|
临近地区
|
PARC DES DUNES |
|
总车位
|
4 |
详 情
|
浴室
|
2 |
|
地上卧房
|
3 |
|
总卧房
|
3 |
|
建筑风格
|
平房 |
|
地下室进展
|
已完成 |
|
地下室类型
|
Full (unfinished) |
|
施工日期
|
2025 |
|
施工种类
|
独立屋 |
|
空调
|
中央空调 |
|
外墙
|
铝壁板, 石 |
|
Flooring Type
|
Other, Ceramic |
|
地基类型
|
混凝土浇筑 |
|
供暖方式
|
天然气 |
|
供暖类型
|
压力热风 |
|
储存空间
|
1 |
|
类型
|
独立屋 |
|
设备间
|
市政供水 |
车 位
土地
|
英亩数
|
无 |
|
污水道
|
城市污水处理系统 |
|
土地深度
|
106 Ft |
|
土地宽度
|
50 Ft |
|
不规则大小
|
50 Ft X 106 Ft |
|
规划描述
|
住宅 |
房 间
| 楼 层 |
类 型 |
长 度 |
宽 度 |
面 积 |
|
一楼 |
门厅 |
|
|
5'0" x 5'0" |
|
一楼 |
客厅 |
|
|
14'9" x 14'0" |
|
一楼 |
餐厅 |
|
|
14'9" x 11'1" |
|
一楼 |
厨房 |
|
|
15'4" x 12'6" |
|
一楼 |
四件套浴室 |
|
|
8'0" x 7'3" |
|
一楼 |
主卧 |
|
|
12'9" x 11'4" |
|
一楼 |
三件套浴室 |
|
|
6'11" x 6'4" |
|
一楼 |
卧室 |
|
|
10'10" x 10'1" |
|
一楼 |
卧室 |
|
|
10'3" x 12'2" |
https://www.realtor.ca/real-estate/27449984/17-mayer-street-limoges-parc-des-dunes









