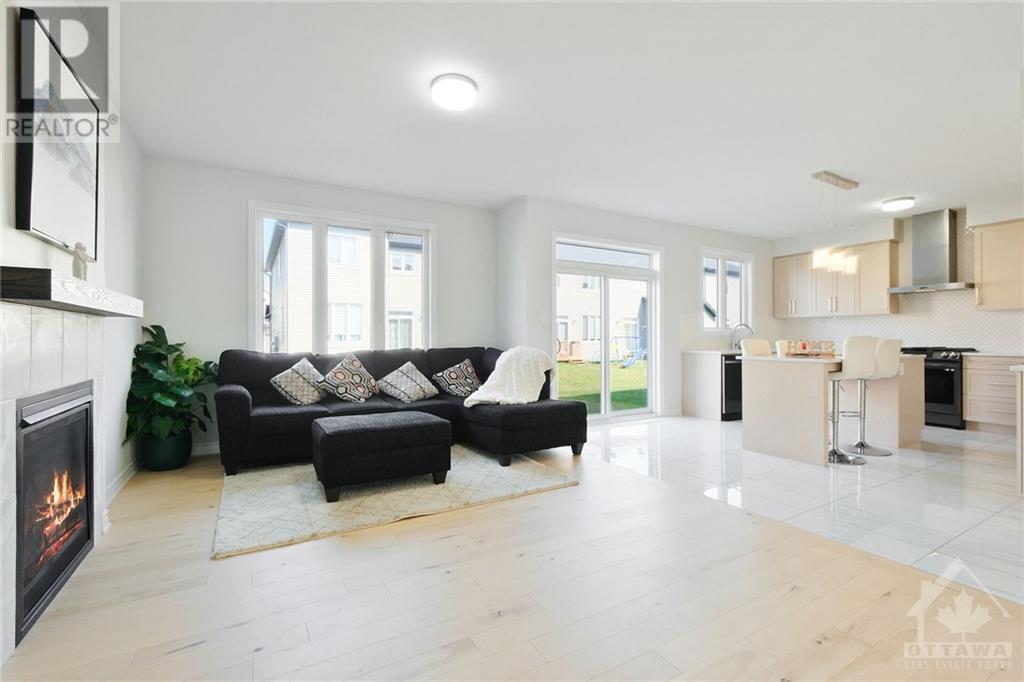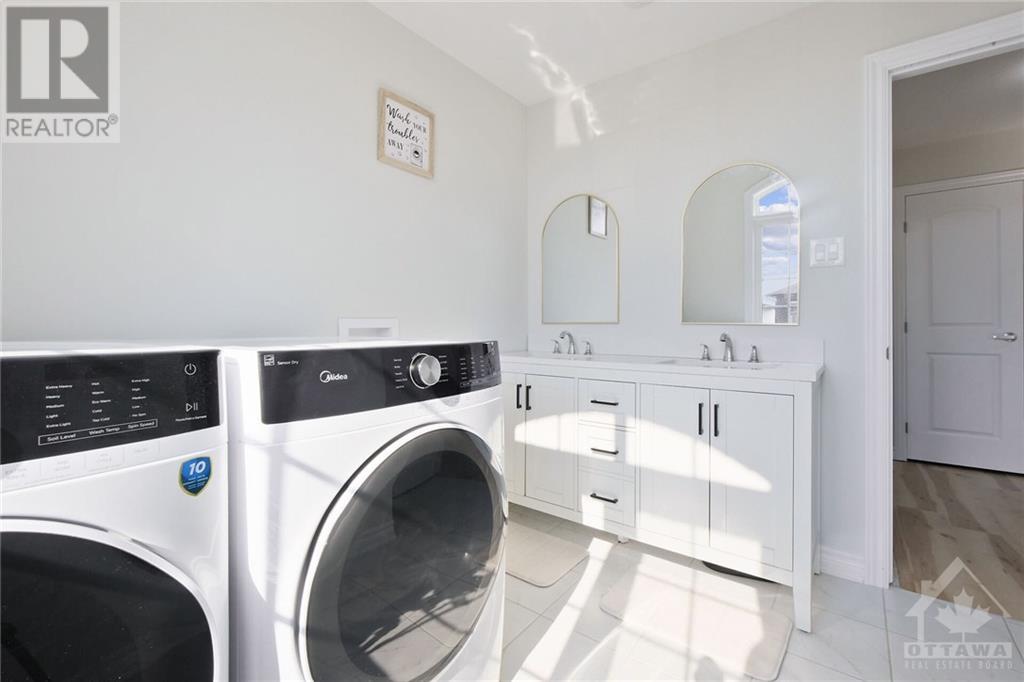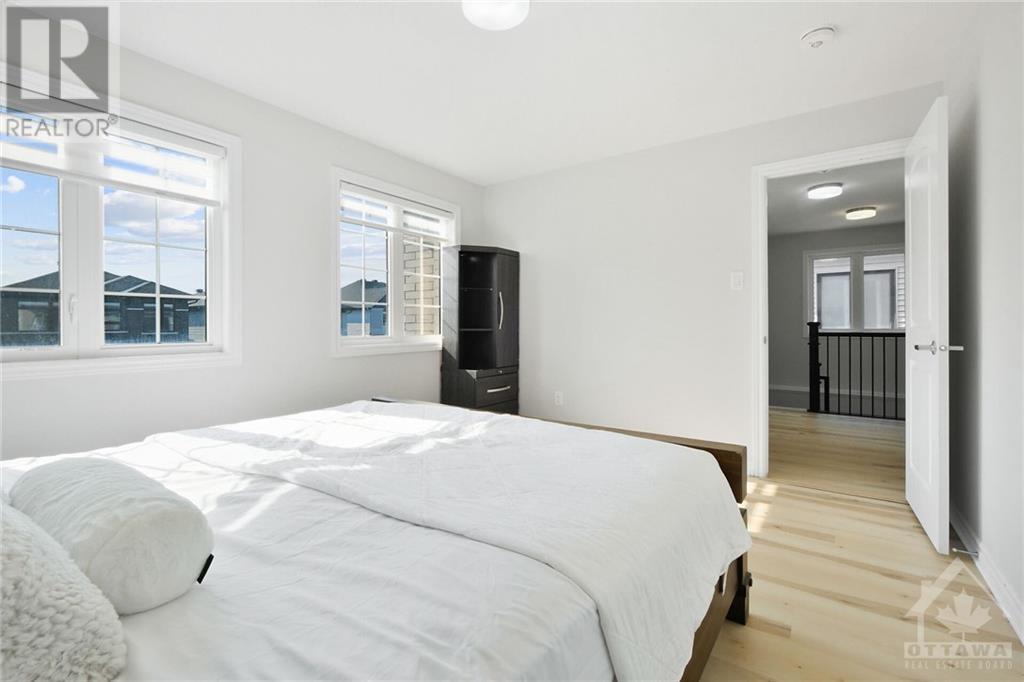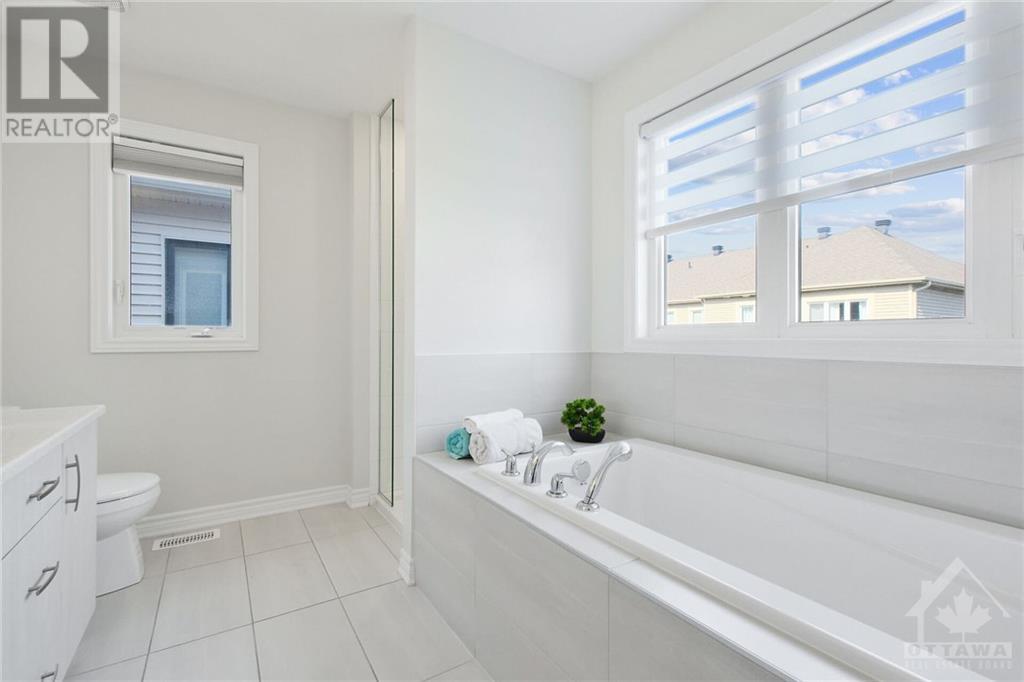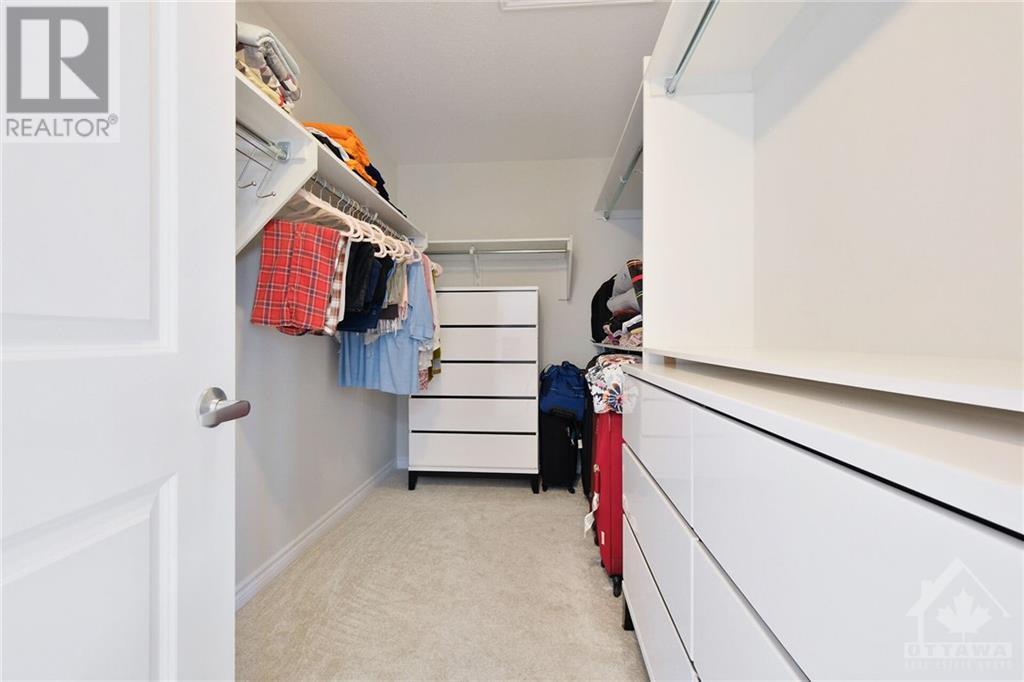4 卧室
4 浴室
中央空调
风热取暖
$878,900
This modern 2-year-old home is nestled in one of Barrhaven’s most sought-after, family-oriented neighborhoods, offering 2900+ SF of elegant living space. The charming entrance w/ a welcoming porch leads to a bright inviting foyer. Open-concept main floor boasts 9-foot ceilings & hardwood floors, seamlessly blending the living & dining areas. Gourmet kitchen is both stylish & functional, featuring elegant cabinetry, quartz countertops, gas stove & breakfast island. Versatile den is ideal as a home office or playroom. Upstairs, the spacious primary suite offers a WIC and a luxurious en-suite bath with a large stand-up shower & soaker tub. 3 additional generously sized rooms, upgraded laundry room & main bath complete the 2nd floor. Finished basement expands your hosting possibilities w/ kitchen cabinetry & counter, fridge & full bath. Conveniently located near parks & top-rated schools, this home effortlessly combines luxury with everyday convenience - perfect setting for family living! (id:44758)
房源概要
|
MLS® Number
|
1412271 |
|
房源类型
|
民宅 |
|
临近地区
|
Flagstaff / Half Moon Bay |
|
附近的便利设施
|
Recreation Nearby, 购物 |
|
总车位
|
4 |
详 情
|
浴室
|
4 |
|
地上卧房
|
4 |
|
总卧房
|
4 |
|
赠送家电包括
|
冰箱, 洗碗机, 烘干机, 炉子, 洗衣机 |
|
地下室进展
|
已装修 |
|
地下室类型
|
全完工 |
|
施工日期
|
2022 |
|
施工种类
|
独立屋 |
|
空调
|
中央空调 |
|
外墙
|
砖, Siding |
|
Flooring Type
|
Wall-to-wall Carpet, Hardwood, Laminate |
|
地基类型
|
混凝土浇筑 |
|
客人卫生间(不包含洗浴)
|
1 |
|
供暖方式
|
天然气 |
|
供暖类型
|
压力热风 |
|
储存空间
|
2 |
|
类型
|
独立屋 |
|
设备间
|
市政供水 |
车 位
土地
|
英亩数
|
无 |
|
土地便利设施
|
Recreation Nearby, 购物 |
|
污水道
|
城市污水处理系统 |
|
土地深度
|
88 Ft ,6 In |
|
土地宽度
|
36 Ft ,1 In |
|
不规则大小
|
36.05 Ft X 88.52 Ft |
|
规划描述
|
住宅 |
房 间
| 楼 层 |
类 型 |
长 度 |
宽 度 |
面 积 |
|
二楼 |
卧室 |
|
|
13'0" x 12'1" |
|
二楼 |
卧室 |
|
|
10'0" x 9'1" |
|
二楼 |
卧室 |
|
|
11'5" x 11'7" |
|
二楼 |
主卧 |
|
|
17'2" x 12'9" |
|
地下室 |
客厅 |
|
|
27'5" x 25'1" |
|
一楼 |
餐厅 |
|
|
10'2" x 10'0" |
|
一楼 |
家庭房 |
|
|
15'2" x 11'5" |
|
一楼 |
衣帽间 |
|
|
10'2" x 10'3" |
|
一楼 |
厨房 |
|
|
13'5" x 8'8" |
|
一楼 |
Eating Area |
|
|
12'9" x 8'9" |
https://www.realtor.ca/real-estate/27451137/331-finial-way-ottawa-flagstaff-half-moon-bay







