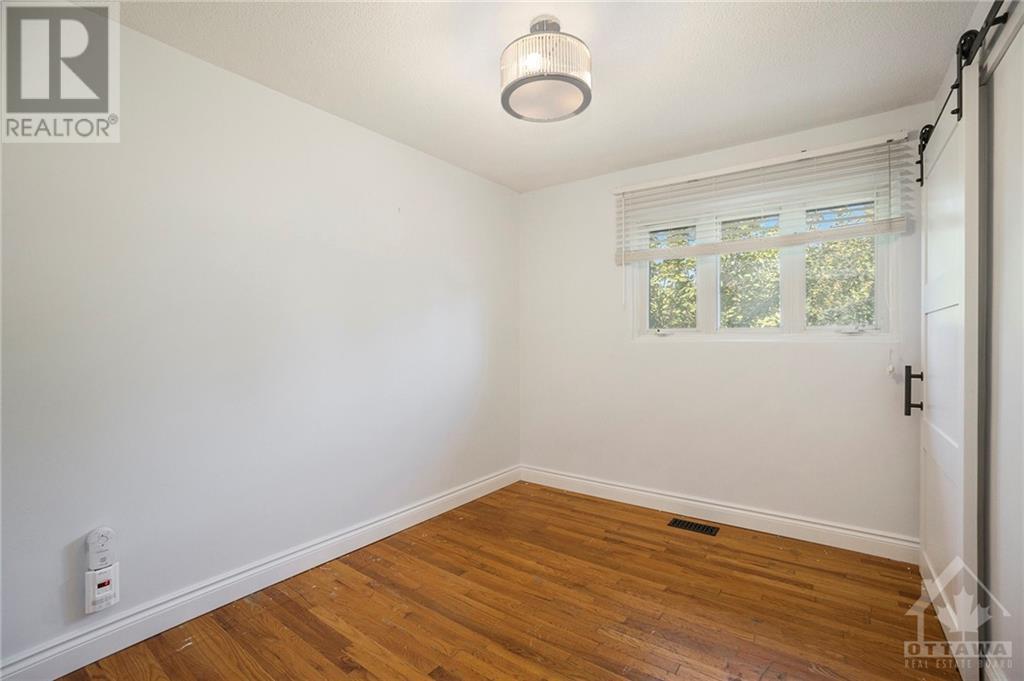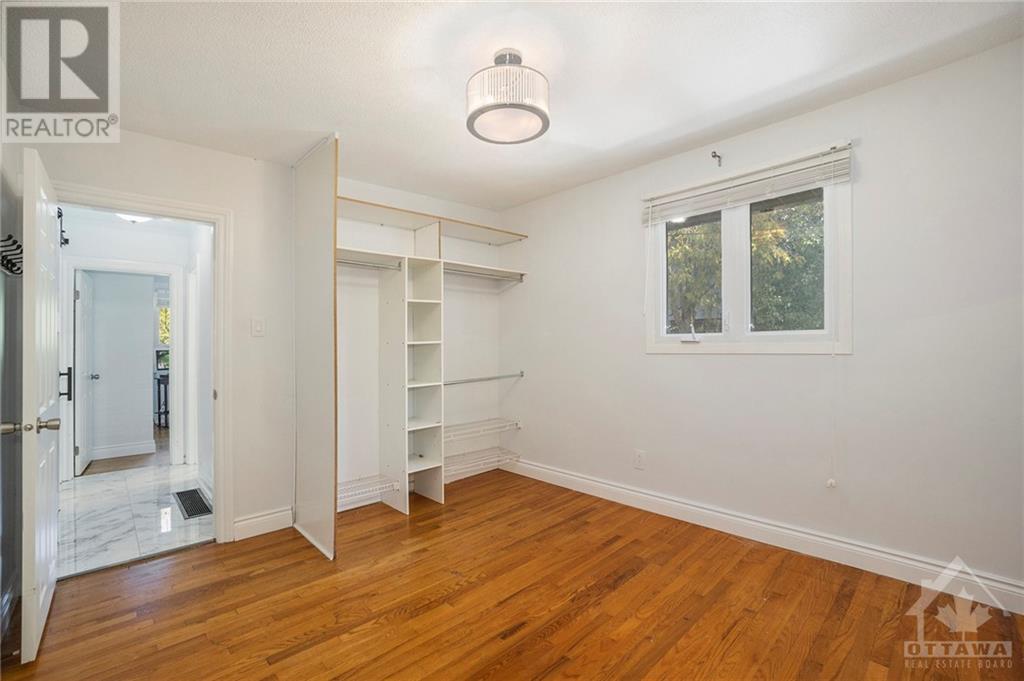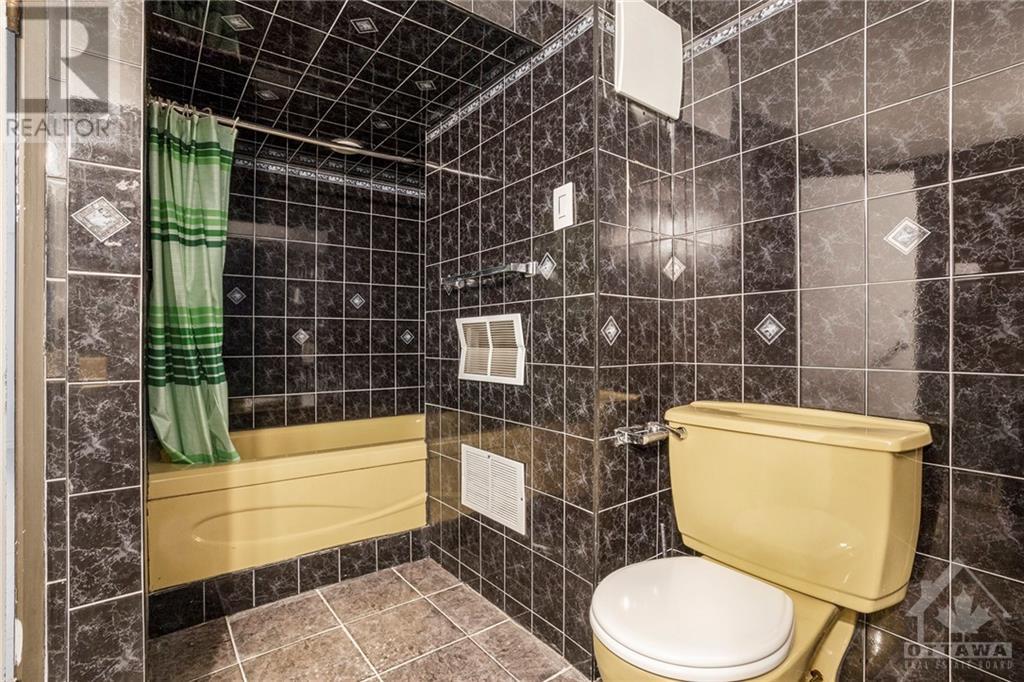3 卧室
2 浴室
中央空调
风热取暖
Partially Landscaped
$2,995 Monthly
Wonderful 3 Bed, 2 Bath Single Family Home in the Wonderful Crestview Neighbourhood! Entrance features Spacious Foyer leading into Open Concept Main Floor w/Hardwood throughout! The Living & Dining Rooms showcase a Stunning Wood Burning Fireplace w/Stone Surround, Large Windows for Plenty of Natural Light & Direct Access to Kitchen - Perfect for Entertaining! Bright & Updated Kitchen hosts SS Appliances, Stone Counters, Marble Style Backsplash, Gas Stove & Plenty of Cabinetry/Counter Space! Spacious Primary Bedrm plus Two Additional Bedrooms. Main Bath Features Tile Flooring & Standing Glass Shower. LARGE Lower Level perfect for an additional Family Room or Games Room! This Home is Designed for Style, Comfort & Functionality, offering Exceptional Living Spaces for You & Your Family. Parking Permits Upto 4-6 Vehicles. Within Close Proximity to Algonquin College & Carleton U, All Amenities, Public Transit, Parks & More! (id:44758)
房源概要
|
MLS® Number
|
1412828 |
|
房源类型
|
民宅 |
|
临近地区
|
Nepean |
|
附近的便利设施
|
公共交通, Recreation Nearby, 购物 |
|
社区特征
|
Family Oriented, School Bus |
|
特征
|
绿树成荫 |
|
总车位
|
6 |
详 情
|
浴室
|
2 |
|
地上卧房
|
3 |
|
总卧房
|
3 |
|
公寓设施
|
Laundry - In Suite |
|
赠送家电包括
|
冰箱, 洗碗机, 烘干机, Hood 电扇, 炉子, 洗衣机 |
|
地下室进展
|
已装修 |
|
地下室类型
|
全完工 |
|
施工日期
|
1950 |
|
施工种类
|
独立屋 |
|
空调
|
中央空调 |
|
外墙
|
砖 |
|
Flooring Type
|
Hardwood, Tile |
|
供暖方式
|
天然气 |
|
供暖类型
|
压力热风 |
|
储存空间
|
2 |
|
类型
|
独立屋 |
|
设备间
|
市政供水 |
车 位
土地
|
英亩数
|
无 |
|
围栏类型
|
Fenced Yard |
|
土地便利设施
|
公共交通, Recreation Nearby, 购物 |
|
Landscape Features
|
Partially Landscaped |
|
污水道
|
城市污水处理系统 |
|
不规则大小
|
* Ft X * Ft |
|
规划描述
|
住宅 |
房 间
| 楼 层 |
类 型 |
长 度 |
宽 度 |
面 积 |
|
Lower Level |
娱乐室 |
|
|
30'4" x 27'3" |
|
Lower Level |
设备间 |
|
|
17'5" x 10'8" |
|
Lower Level |
5pc Bathroom |
|
|
10'1" x 8'5" |
|
Lower Level |
设备间 |
|
|
13'5" x 8'6" |
|
一楼 |
门厅 |
|
|
4'1" x 3'8" |
|
一楼 |
客厅 |
|
|
14'2" x 13'4" |
|
一楼 |
餐厅 |
|
|
12'11" x 10'5" |
|
一楼 |
厨房 |
|
|
12'7" x 10'5" |
|
一楼 |
主卧 |
|
|
11'9" x 10'8" |
|
一楼 |
三件套卫生间 |
|
|
7'11" x 7'0" |
|
一楼 |
卧室 |
|
|
10'9" x 8'9" |
|
一楼 |
卧室 |
|
|
10'9" x 10'8" |
|
一楼 |
洗衣房 |
|
|
14'3" x 10'0" |
https://www.realtor.ca/real-estate/27451512/154-norice-street-ottawa-nepean


































