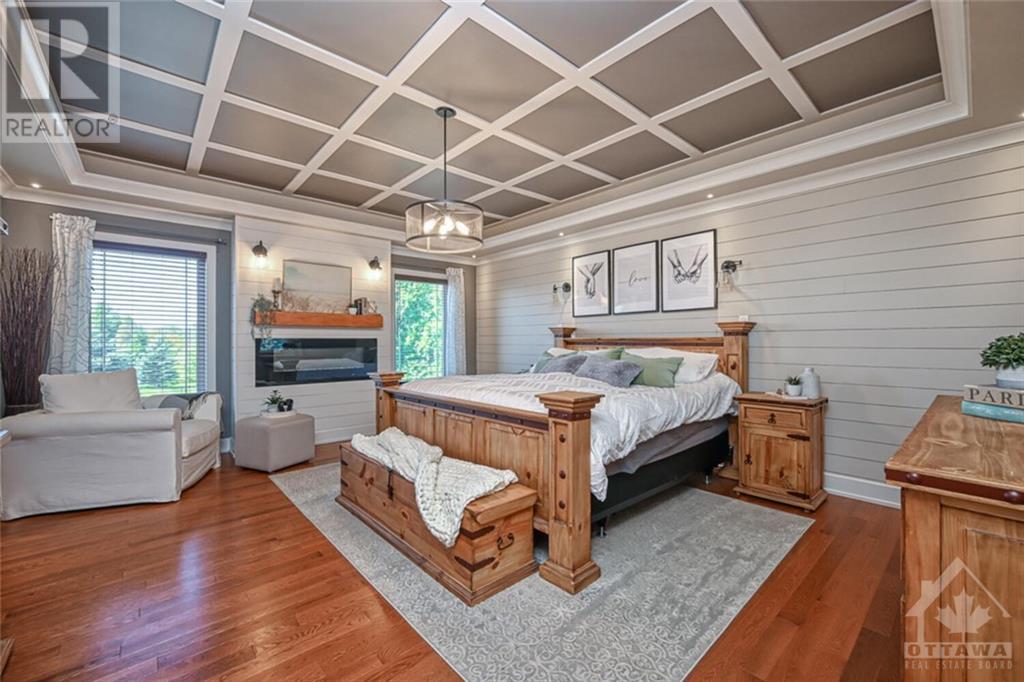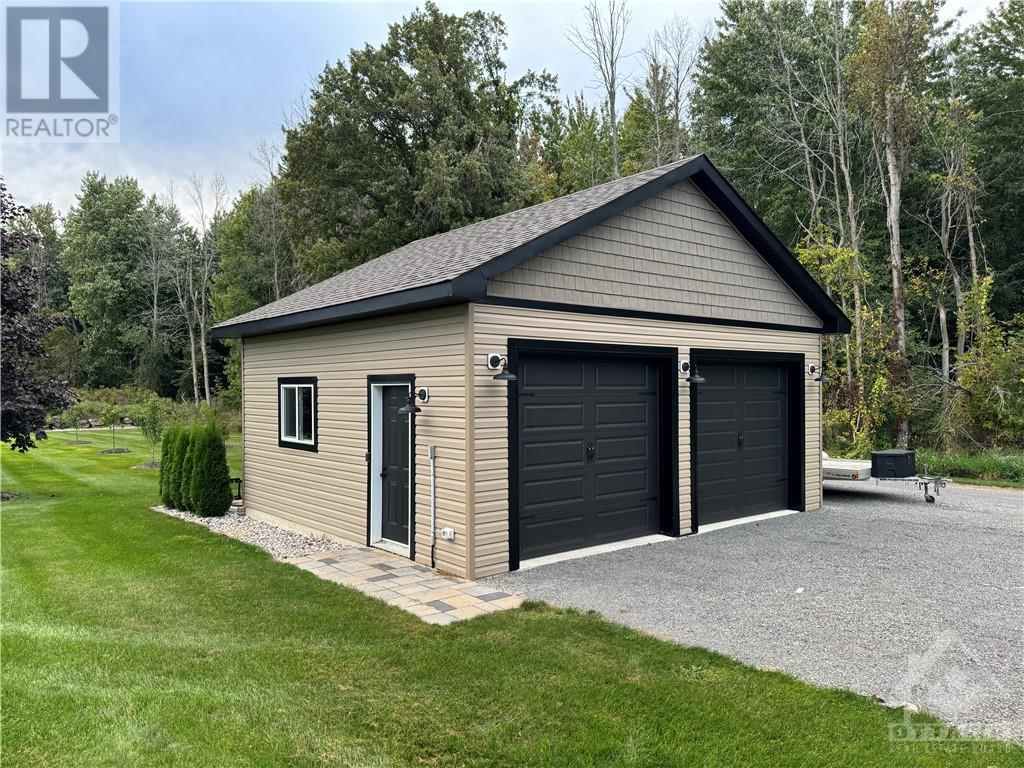5 卧室
4 浴室
平房
壁炉
Inground Pool
中央空调, 换气器
风热取暖, 地暖
面积
$1,749,900
Set on over 6 acres of tranquil countryside, this executive custom home w/ a full rear walk-out is the ultimate retreat for a discerning family seeking luxury and space. A detached 2 car garage with separate entrance, perfect spot for home based business! The updated gourmet kitchen, featuring expansive quartz countertops, and many upgrades, is perfect for preparing meals and hosting gatherings. The large dining room is ideal for family dinners and special celebrations. Outdoors, enjoy a sprawling patio, inviting inground pool, and a pool shed with change room. The spacious lower-level rec room offers a pool table, gym area, sound-insulated music room, and ample space for gaming or movie nights. This private estate, with manicured lawns and gardens, combines seclusion w/ convenience, just mins from Hwy 416 and 12 mins from all amenities. Designed for a family who values comfort, style, and quality time tgthr, this home is a rare find. Extensive upgrades listed in the attached brochure. (id:44758)
房源概要
|
MLS® Number
|
1411482 |
|
房源类型
|
民宅 |
|
临近地区
|
North Gower - Kars |
|
附近的便利设施
|
近高尔夫球场, Recreation Nearby, Water Nearby |
|
社区特征
|
Family Oriented |
|
特征
|
Acreage, 公园设施, Private Setting, Gazebo, 自动车库门 |
|
总车位
|
20 |
|
泳池类型
|
Inground Pool |
|
Road Type
|
Paved Road |
详 情
|
浴室
|
4 |
|
地上卧房
|
3 |
|
地下卧室
|
2 |
|
总卧房
|
5 |
|
赠送家电包括
|
冰箱, 洗碗机, 烘干机, Hood 电扇, 微波炉, 炉子, 洗衣机, Blinds |
|
建筑风格
|
平房 |
|
地下室进展
|
已装修 |
|
地下室类型
|
全完工 |
|
施工日期
|
2007 |
|
施工种类
|
独立屋 |
|
空调
|
Central Air Conditioning, 换气机 |
|
外墙
|
石, 灰泥, Vinyl |
|
壁炉
|
有 |
|
Fireplace Total
|
2 |
|
Flooring Type
|
Hardwood, Tile |
|
地基类型
|
混凝土浇筑 |
|
客人卫生间(不包含洗浴)
|
1 |
|
供暖方式
|
Propane |
|
供暖类型
|
Forced Air, 地暖 |
|
储存空间
|
1 |
|
类型
|
独立屋 |
|
设备间
|
Drilled Well |
车 位
|
附加车库
|
|
|
Detached Garage
|
|
|
Gravel
|
|
|
Surfaced
|
|
土地
|
英亩数
|
有 |
|
土地便利设施
|
近高尔夫球场, Recreation Nearby, Water Nearby |
|
污水道
|
Septic System |
|
土地深度
|
1319 Ft ,6 In |
|
土地宽度
|
199 Ft ,10 In |
|
不规则大小
|
6.06 |
|
Size Total
|
6.06 Ac |
|
规划描述
|
Ag3 |
房 间
| 楼 层 |
类 型 |
长 度 |
宽 度 |
面 积 |
|
地下室 |
娱乐室 |
|
|
24'0" x 37'1" |
|
地下室 |
卧室 |
|
|
17'3" x 11'8" |
|
地下室 |
卧室 |
|
|
17'3" x 13'1" |
|
地下室 |
Hobby Room |
|
|
9'8" x 11'8" |
|
地下室 |
Library |
|
|
8'0" x 9'10" |
|
地下室 |
其它 |
|
|
10'1" x 10'7" |
|
一楼 |
门厅 |
|
|
7'0" x 6'8" |
|
一楼 |
Office |
|
|
14'0" x 10'9" |
|
一楼 |
Living Room/fireplace |
|
|
18'4" x 24'3" |
|
一楼 |
餐厅 |
|
|
10'2" x 18'9" |
|
一楼 |
厨房 |
|
|
17'0" x 18'9" |
|
一楼 |
Mud Room |
|
|
6'10" x 13'2" |
|
一楼 |
Partial Bathroom |
|
|
Measurements not available |
|
一楼 |
Pantry |
|
|
Measurements not available |
|
一楼 |
洗衣房 |
|
|
9'10" x 6'0" |
|
一楼 |
四件套浴室 |
|
|
Measurements not available |
|
一楼 |
卧室 |
|
|
11'0" x 11'9" |
|
一楼 |
卧室 |
|
|
10'10" x 11'6" |
|
一楼 |
主卧 |
|
|
18'0" x 15'6" |
|
一楼 |
四件套主卧浴室 |
|
|
12'8" x 9'10" |
|
一楼 |
其它 |
|
|
Measurements not available |
https://www.realtor.ca/real-estate/27456250/7042-third-line-road-s-kars-north-gower-kars


































