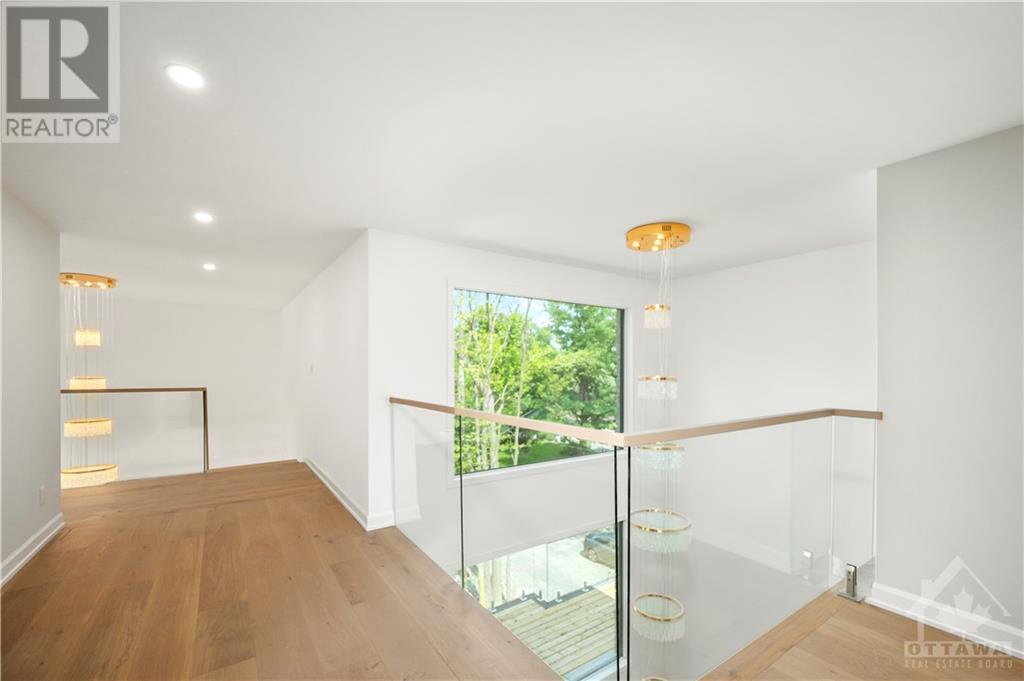7 卧室
6 浴室
壁炉
中央空调, 换气器
风热取暖, 地暖
$3,950,000
More than just a home, 49 Rothwell offers a complete lifestyle.(8000 sqft plus) In an exclusive neighbourhood, this bespoke masterpiece boasts seven regal bedrooms and six flawless bathrooms, (2 primary bedroom wt ensuites) each meticulously crafted wt unrivalled attention to detail. Step into the grand foyer, where polished cement floors wt radiant heating greet you. An elevator with access to all floors ascends to the main level, revealing expansive living spaces adorned wt the finest of details. The gourmet kitchen, equipped with top-of-the-line appliances. Retreat to the primary suite for tranquility in the spa-like ensuite and custom walk-in closet. Each room exudes warmth and refinement, ideal for relaxation and entertaining guests. A four-car heated garage adds sophistication and convenience. With top-tier materials and impeccable craftsmanship throughout, 49 Rothwell sets a standard of elegance and prestige, offering the pinnacle of luxury living.(Competitively priced) (id:44758)
房源概要
|
MLS® Number
|
1413331 |
|
房源类型
|
民宅 |
|
临近地区
|
Rothwell Heights |
|
总车位
|
6 |
详 情
|
浴室
|
6 |
|
地上卧房
|
7 |
|
总卧房
|
7 |
|
赠送家电包括
|
冰箱, 烤箱 - Built-in, 洗碗机, 烘干机, Hood 电扇, 微波炉, 炉子, 洗衣机 |
|
地下室进展
|
Not Applicable |
|
地下室类型
|
None (not Applicable) |
|
施工日期
|
2024 |
|
施工种类
|
独立屋 |
|
空调
|
Central Air Conditioning, 换气机 |
|
外墙
|
砖, Siding, 灰泥 |
|
壁炉
|
有 |
|
Fireplace Total
|
3 |
|
Flooring Type
|
Hardwood, Tile, Other |
|
地基类型
|
混凝土浇筑 |
|
客人卫生间(不包含洗浴)
|
1 |
|
供暖方式
|
天然气 |
|
供暖类型
|
Forced Air, 地暖 |
|
储存空间
|
2 |
|
类型
|
独立屋 |
|
设备间
|
市政供水 |
车 位
土地
|
英亩数
|
无 |
|
污水道
|
城市污水处理系统 |
|
土地深度
|
190 Ft |
|
土地宽度
|
130 Ft |
|
不规则大小
|
130 Ft X 190 Ft |
|
规划描述
|
R1aa |
房 间
| 楼 层 |
类 型 |
长 度 |
宽 度 |
面 积 |
|
二楼 |
6pc Ensuite Bath |
|
|
15'0" x 14'0" |
|
二楼 |
其它 |
|
|
15'0" x 10'0" |
|
二楼 |
主卧 |
|
|
20'4" x 17'0" |
|
Lower Level |
Media |
|
|
Measurements not available |
|
一楼 |
客厅 |
|
|
27'0" x 20'1" |
|
一楼 |
家庭房 |
|
|
20'4" x 15'0" |
|
一楼 |
大型活动室 |
|
|
Measurements not available |
|
一楼 |
厨房 |
|
|
40'0" x 21'0" |
|
一楼 |
Office |
|
|
11'2" x 10'0" |
https://www.realtor.ca/real-estate/27456236/49-rothwell-drive-ottawa-rothwell-heights

































