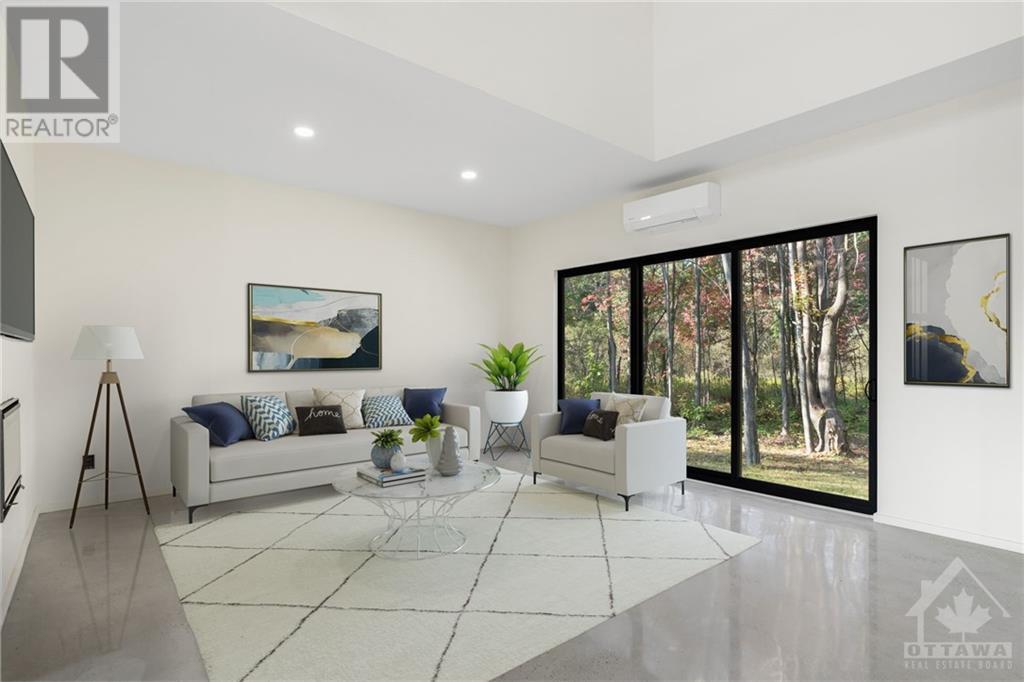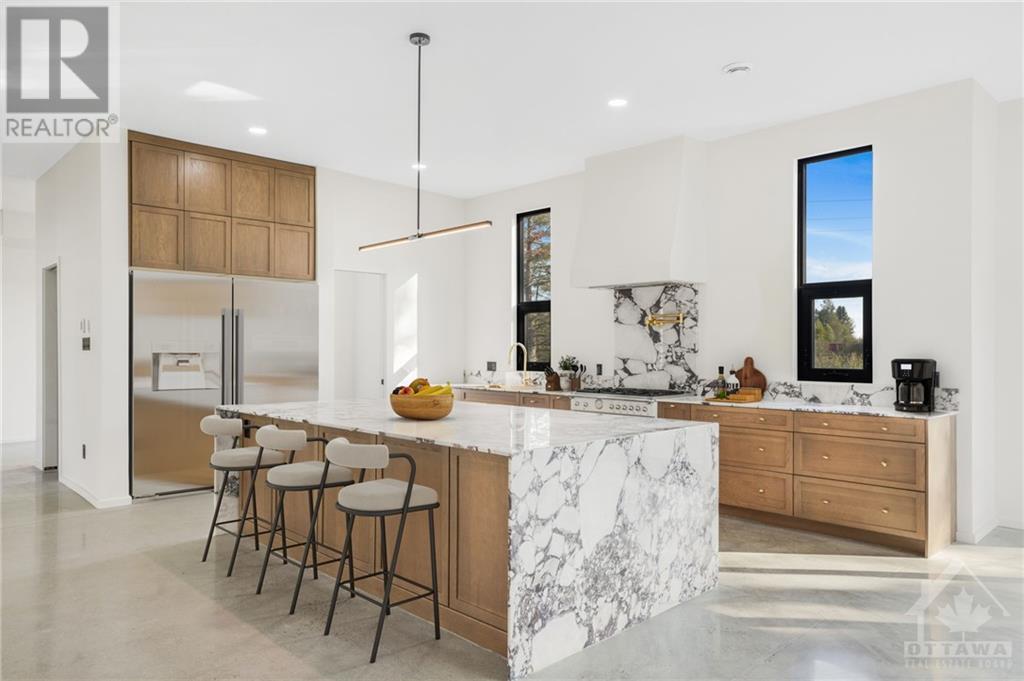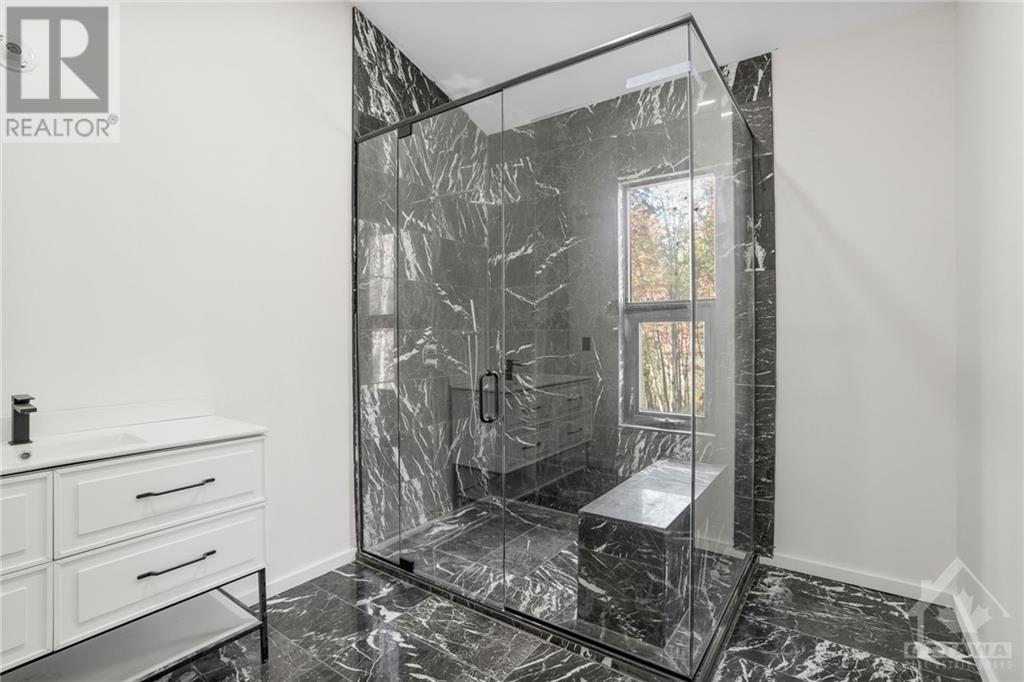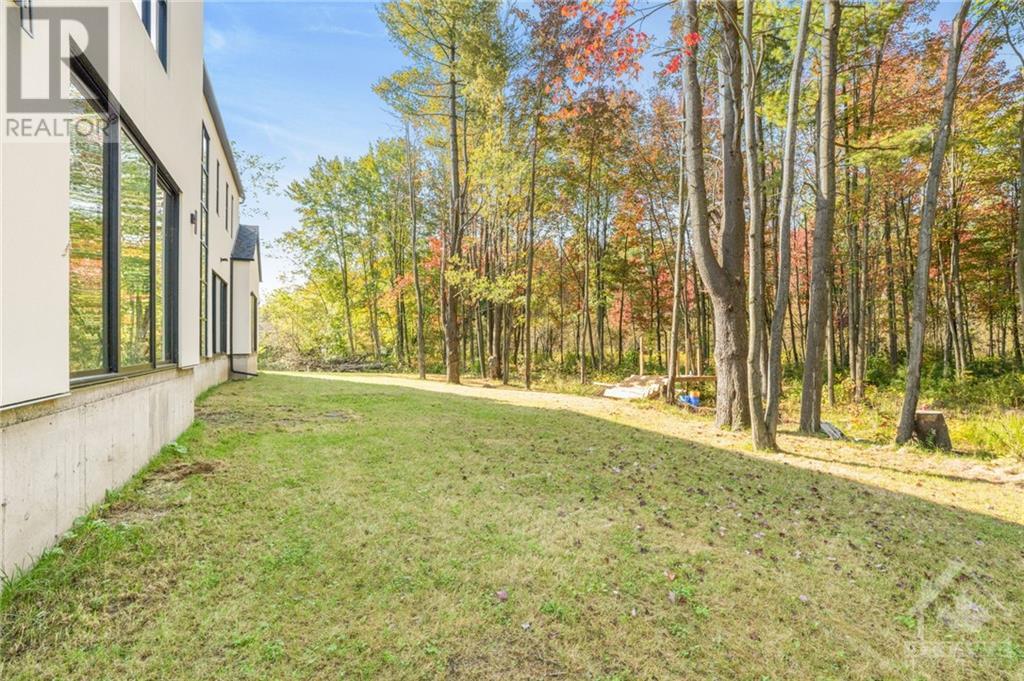3 卧室
4 浴室
壁炉
Wall Unit, 换气器
地暖
$1,199,900
Flooring: Marble, Flooring: Hardwood, Flooring: Other (See Remarks), Step into this beautiful custom-built home, where sophisticated design meets modern comfort. The polished concrete floors throughout the main level create a sleek & modern aesthetic, while the gourmet kitchen is a showstopper. With Calacatta marble counter tops, Bertazzoni 36" gas stove, Baril faucets & pot filler, this kitchen is both functional and stylish. The large island & spacious pantry make it ideal for hosting & meal prep. The main floor is designed for convenience & comfort. The second floor offers 3 large bedrooms, a cozy den, 3 full bathrooms, and laundry room. The home's design is accentuated by a striking glass and metal staircase. Enjoy year-round comfort w/radiant heated floors and fireplace on the main level, plus seven ductless heat pump/air conditioning units for perfect climate control. This home combines modern finishes w/thoughtful details, creating a space that's both sophisticated & welcoming. 24 hrs irrevocable on all offers. Some photos are digitally staged. (id:44758)
房源概要
|
MLS® Number
|
X9521211 |
|
房源类型
|
民宅 |
|
临近地区
|
Bourget |
|
社区名字
|
607 - Clarence/Rockland Twp |
|
特征
|
树木繁茂的地区, Irregular Lot Size, Level |
|
总车位
|
6 |
详 情
|
浴室
|
4 |
|
地上卧房
|
3 |
|
总卧房
|
3 |
|
公寓设施
|
Fireplace(s) |
|
赠送家电包括
|
洗碗机, 炉子 |
|
施工种类
|
独立屋 |
|
空调
|
Wall Unit, 换气机 |
|
外墙
|
灰泥 |
|
壁炉
|
有 |
|
Fireplace Total
|
1 |
|
地基类型
|
Slab |
|
客人卫生间(不包含洗浴)
|
1 |
|
供暖方式
|
电 |
|
供暖类型
|
地暖 |
|
储存空间
|
2 |
|
类型
|
独立屋 |
|
设备间
|
Dug Well |
车 位
土地
|
英亩数
|
无 |
|
污水道
|
Septic System |
|
土地深度
|
149 Ft ,10 In |
|
土地宽度
|
117 Ft ,2 In |
|
不规则大小
|
117.18 X 149.87 Ft |
|
规划描述
|
住宅 |
房 间
| 楼 层 |
类 型 |
长 度 |
宽 度 |
面 积 |
|
二楼 |
卧室 |
4.03 m |
3.5 m |
4.03 m x 3.5 m |
|
二楼 |
浴室 |
2 m |
2 m |
2 m x 2 m |
|
二楼 |
衣帽间 |
5.71 m |
5.66 m |
5.71 m x 5.66 m |
|
二楼 |
主卧 |
6.29 m |
4.41 m |
6.29 m x 4.41 m |
|
二楼 |
浴室 |
1.5 m |
4 m |
1.5 m x 4 m |
|
二楼 |
卧室 |
3.44 m |
3.2 m |
3.44 m x 3.2 m |
|
二楼 |
浴室 |
3.6 m |
2.6 m |
3.6 m x 2.6 m |
|
一楼 |
客厅 |
5.38 m |
5.33 m |
5.38 m x 5.33 m |
|
一楼 |
厨房 |
5.23 m |
3.98 m |
5.23 m x 3.98 m |
|
一楼 |
餐厅 |
5.51 m |
4.57 m |
5.51 m x 4.57 m |
|
一楼 |
Office |
6.22 m |
4.26 m |
6.22 m x 4.26 m |
|
一楼 |
浴室 |
2.3 m |
1.6 m |
2.3 m x 1.6 m |
https://www.realtor.ca/real-estate/27457407/3830-schnupp-road-clarence-rockland-607-clarencerockland-twp


































