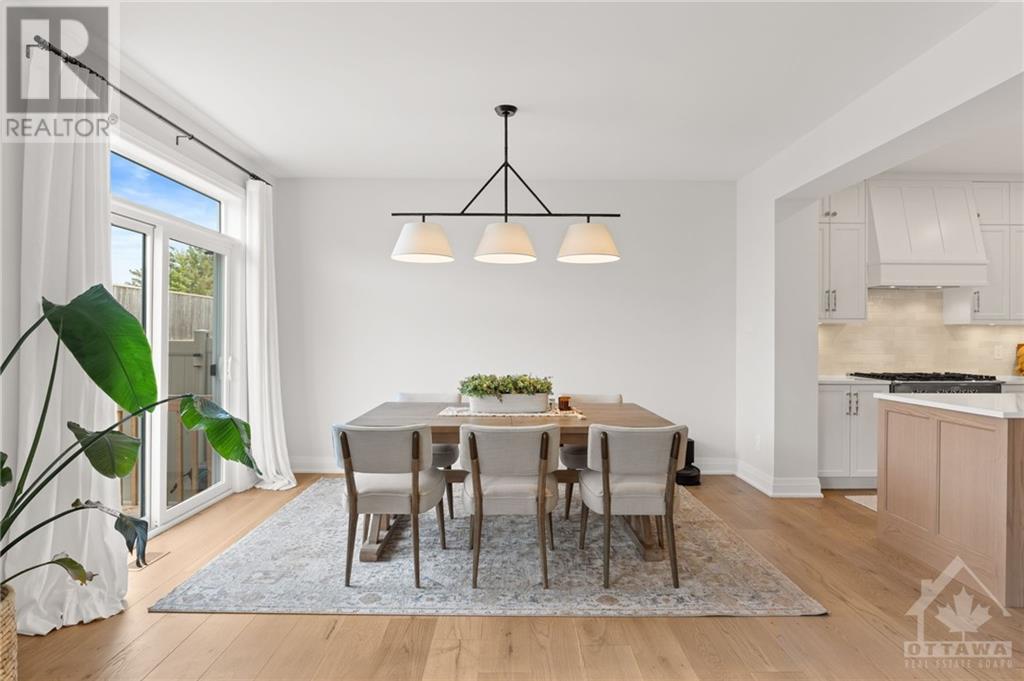612 Enclave Lane Rockland, Ontario K4K 1T2

$899,900管理费,Common Area Maintenance, Other, See Remarks, Parcel of Tied Land
$95 每月
管理费,Common Area Maintenance, Other, See Remarks, Parcel of Tied Land
$95 每月Prepare to be stunned by this tastefully upgraded eQ Homes Piper II model. With $150,000 of upgrades throughout, this home consistently carries its modern elegant design from exterior to all three interior levels. Warm two-tone kitchen features 10' 4 seater quartz island, Fisher&Paykel/GE Cafe high-end appliances, extended millwork for added storage. White oak hardwood throughout main and staircase opening into large living/dining with custom stone veneer gas fireplace. Huge primary comes complete with his/hers walk-in closet along with 5 pc ensuite - the perfect retreat. Three large secondary bedrooms, two full baths, one of which is a second en-suite, along with large laundry room and linen closet complete a second floor that can adapt to many different family types. Lower features fifth bedroom, fourth full bathroom and large family room perfect for family movie nights. Insulated garage and fully fenced yard are just the cherry on top to living on this family friendly quiet street. (id:44758)
房源概要
| MLS® Number | 1413409 |
| 房源类型 | 民宅 |
| 临近地区 | Clarence Crossing |
| 附近的便利设施 | 公共交通, Recreation Nearby, Water Nearby |
| 特征 | Cul-de-sac, 自动车库门 |
| 总车位 | 4 |
| Road Type | No Thru Road |
详 情
| 浴室 | 5 |
| 地上卧房 | 4 |
| 地下卧室 | 1 |
| 总卧房 | 5 |
| 赠送家电包括 | 冰箱, 洗碗机, 烘干机, Hood 电扇, 炉子, 洗衣机 |
| 地下室进展 | 已装修 |
| 地下室类型 | 全完工 |
| 施工日期 | 2023 |
| 施工种类 | 独立屋 |
| 空调 | 中央空调 |
| 外墙 | Vinyl, 木头 Siding |
| 壁炉 | 有 |
| Fireplace Total | 1 |
| Flooring Type | Wall-to-wall Carpet, Hardwood, Tile |
| 地基类型 | 混凝土浇筑 |
| 客人卫生间(不包含洗浴) | 1 |
| 供暖方式 | 天然气 |
| 供暖类型 | 压力热风 |
| 储存空间 | 2 |
| 类型 | 独立屋 |
| 设备间 | 市政供水 |
车 位
| 附加车库 |
土地
| 英亩数 | 无 |
| 围栏类型 | Fenced Yard |
| 土地便利设施 | 公共交通, Recreation Nearby, Water Nearby |
| 污水道 | 城市污水处理系统 |
| 土地深度 | 116 Ft ,8 In |
| 土地宽度 | 37 Ft |
| 不规则大小 | 36.96 Ft X 116.69 Ft |
| 规划描述 | 住宅 |
房 间
| 楼 层 | 类 型 | 长 度 | 宽 度 | 面 积 |
|---|---|---|---|---|
| 二楼 | 主卧 | 10'6" x 15'11" | ||
| 二楼 | 卧室 | 10'0" x 13'10" | ||
| 二楼 | 卧室 | 10'0" x 12'6" | ||
| 二楼 | 卧室 | 13'0" x 10'6" | ||
| 二楼 | 四件套主卧浴室 | 4'6" x 7'5" | ||
| 二楼 | 5pc Bathroom | 9'7" x 4'1" | ||
| 二楼 | 5pc Ensuite Bath | 10'5" x 7'5" | ||
| 一楼 | Office | 9'0" x 12'0" | ||
| 一楼 | 厨房 | 10'1" x 15'0" | ||
| 一楼 | 餐厅 | 13'9" x 14'0" | ||
| 一楼 | 客厅 | 13'9" x 14'0" |
https://www.realtor.ca/real-estate/27458740/612-enclave-lane-rockland-clarence-crossing

































