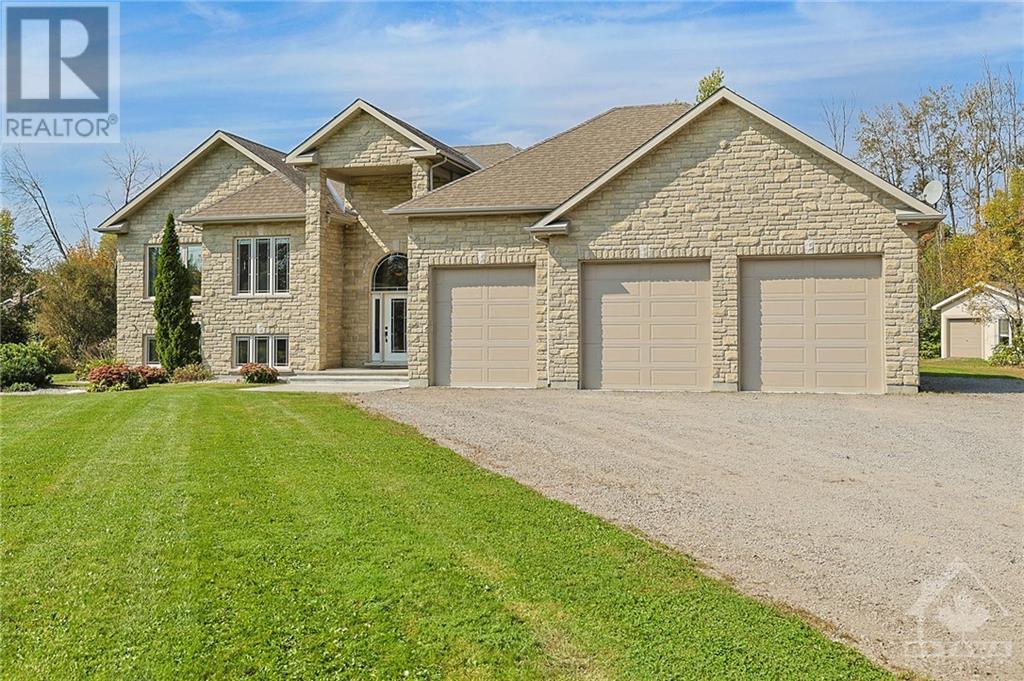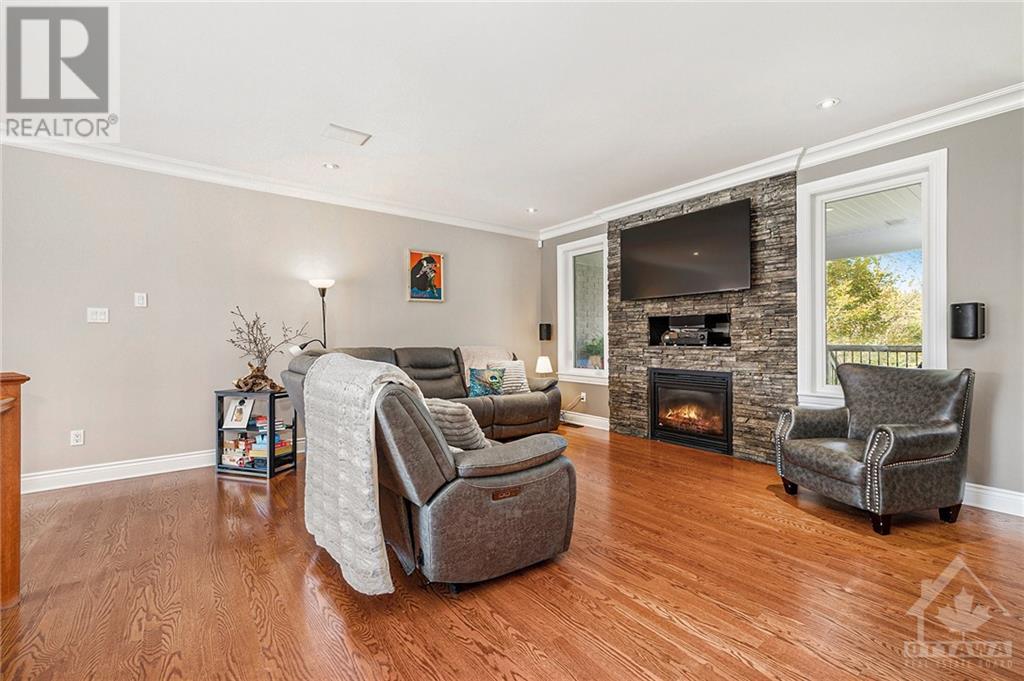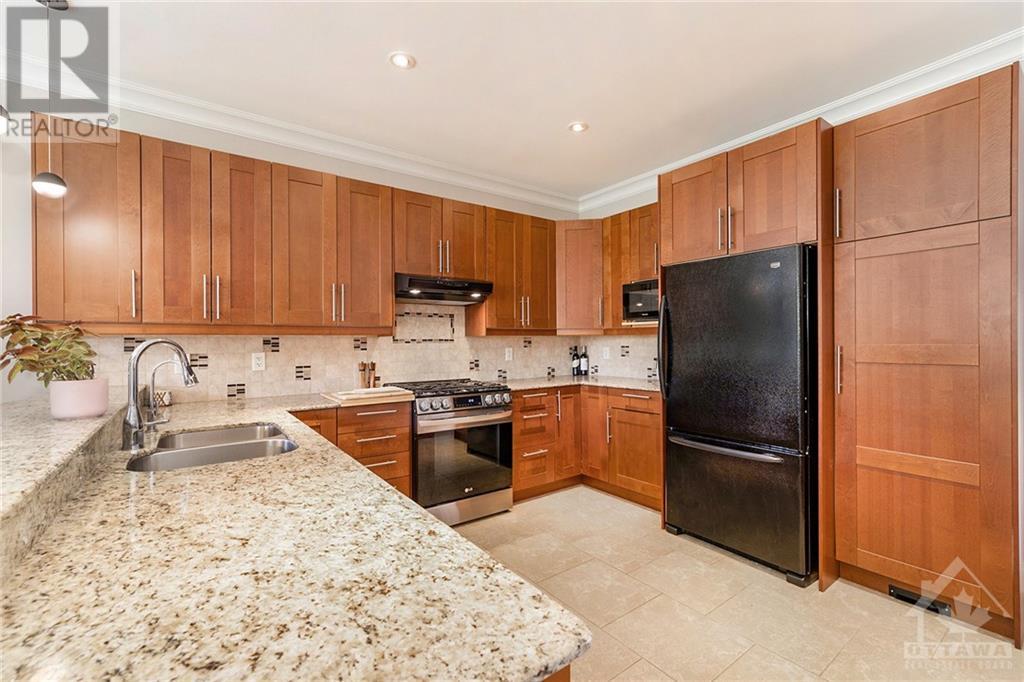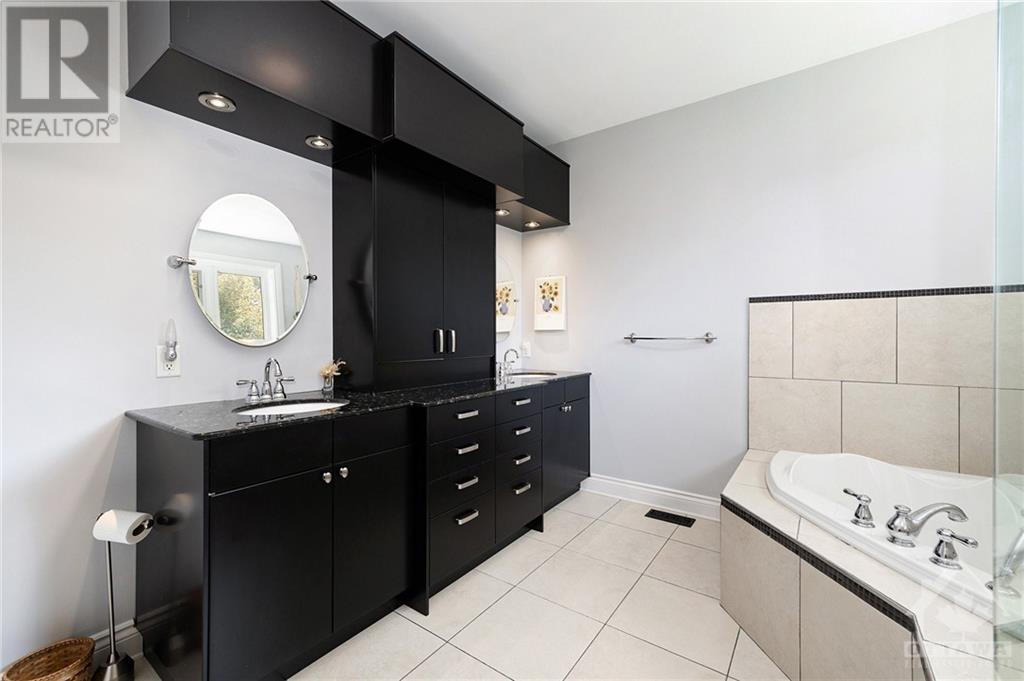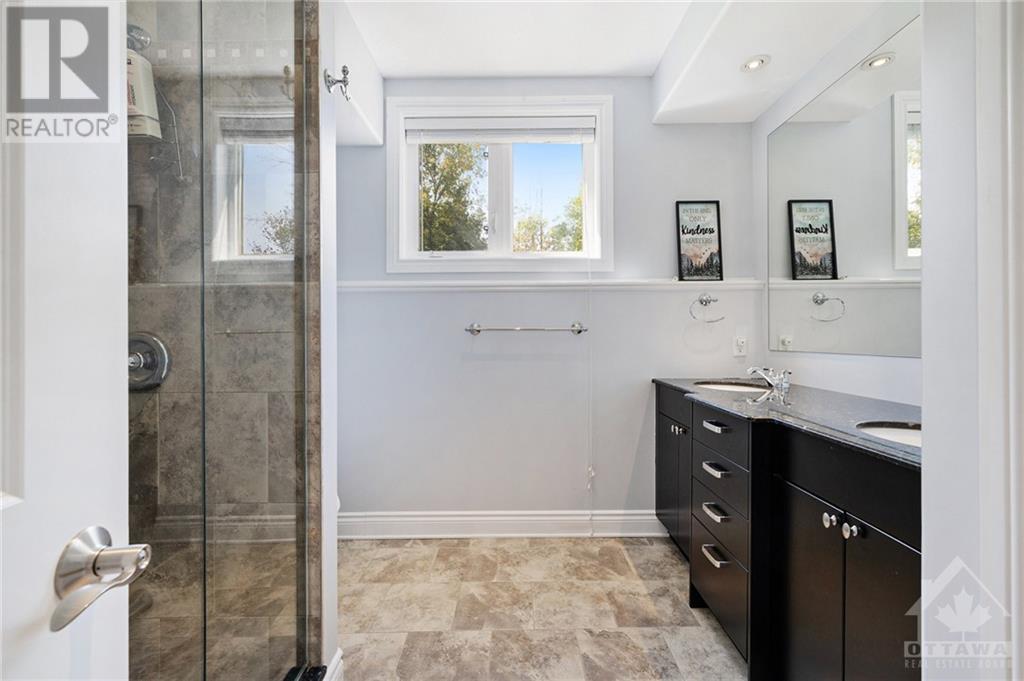4 卧室
4 浴室
壁炉
中央空调
风热取暖
$1,299,000
Step inside this stunning custom-built home and find a bright and airy open-concept living space that seamlessly connects the kitchen and dining areas. The beautiful gas fireplace serves as a captivating centrepiece, creating a warm and inviting atmosphere. Enjoy the convenience of direct access from both the dining area and the primary bedroom to a delightful covered porch with stairs leading to your 2-acre wooded sanctuary.The lower level is designed for comfort and versatility, featuring two generously sized bedrooms and a shared 3-piece bathroom. A second family room, bar area, and ample space for a games room provide endless possibilities for relaxation and entertainment. The impressive finished 4-car garage is equipped with heating, insulation, and a handy 2-piece bathroom. The additional insulated workshop makes this property a handyman's dream.Ideally situated between Bank St and Manotick, this home is a perfect blend of elegance, functionality, and tranquillity. (id:44758)
房源概要
|
MLS® Number
|
X9522983 |
|
房源类型
|
民宅 |
|
临近地区
|
Greely |
|
社区名字
|
1601 - Greely |
|
附近的便利设施
|
公园 |
|
特征
|
Lane |
|
总车位
|
20 |
详 情
|
浴室
|
4 |
|
地上卧房
|
2 |
|
地下卧室
|
2 |
|
总卧房
|
4 |
|
公寓设施
|
Fireplace(s) |
|
赠送家电包括
|
洗碗机, 烘干机, Hood 电扇, 烤箱, 冰箱, 洗衣机 |
|
地下室进展
|
已装修 |
|
地下室类型
|
全完工 |
|
施工种类
|
独立屋 |
|
空调
|
中央空调 |
|
外墙
|
灰泥, 石 |
|
壁炉
|
有 |
|
Fireplace Total
|
2 |
|
地基类型
|
混凝土 |
|
客人卫生间(不包含洗浴)
|
1 |
|
供暖方式
|
天然气 |
|
供暖类型
|
压力热风 |
|
类型
|
独立屋 |
车 位
土地
|
英亩数
|
无 |
|
土地便利设施
|
公园 |
|
污水道
|
Septic System |
|
土地深度
|
329 Ft ,3 In |
|
土地宽度
|
271 Ft ,8 In |
|
不规则大小
|
271.7 X 329.27 Ft ; 1 |
|
规划描述
|
住宅 |
房 间
| 楼 层 |
类 型 |
长 度 |
宽 度 |
面 积 |
|
Lower Level |
卧室 |
4.47 m |
5.46 m |
4.47 m x 5.46 m |
|
Lower Level |
卧室 |
4.01 m |
4.57 m |
4.01 m x 4.57 m |
|
Lower Level |
浴室 |
2.94 m |
3.04 m |
2.94 m x 3.04 m |
|
Lower Level |
娱乐,游戏房 |
11.76 m |
8.28 m |
11.76 m x 8.28 m |
|
一楼 |
家庭房 |
4.14 m |
6.57 m |
4.14 m x 6.57 m |
|
一楼 |
客厅 |
5.15 m |
5 m |
5.15 m x 5 m |
|
一楼 |
厨房 |
4.14 m |
3.83 m |
4.14 m x 3.83 m |
|
一楼 |
餐厅 |
4.14 m |
3.47 m |
4.14 m x 3.47 m |
|
一楼 |
主卧 |
4.47 m |
5.35 m |
4.47 m x 5.35 m |
|
一楼 |
卧室 |
2.99 m |
4.21 m |
2.99 m x 4.21 m |
|
一楼 |
浴室 |
3.42 m |
3.47 m |
3.42 m x 3.47 m |
|
一楼 |
浴室 |
1.6 m |
2.54 m |
1.6 m x 2.54 m |
https://www.realtor.ca/real-estate/27459937/6275-apple-orchard-road-ottawa-1601-greely


