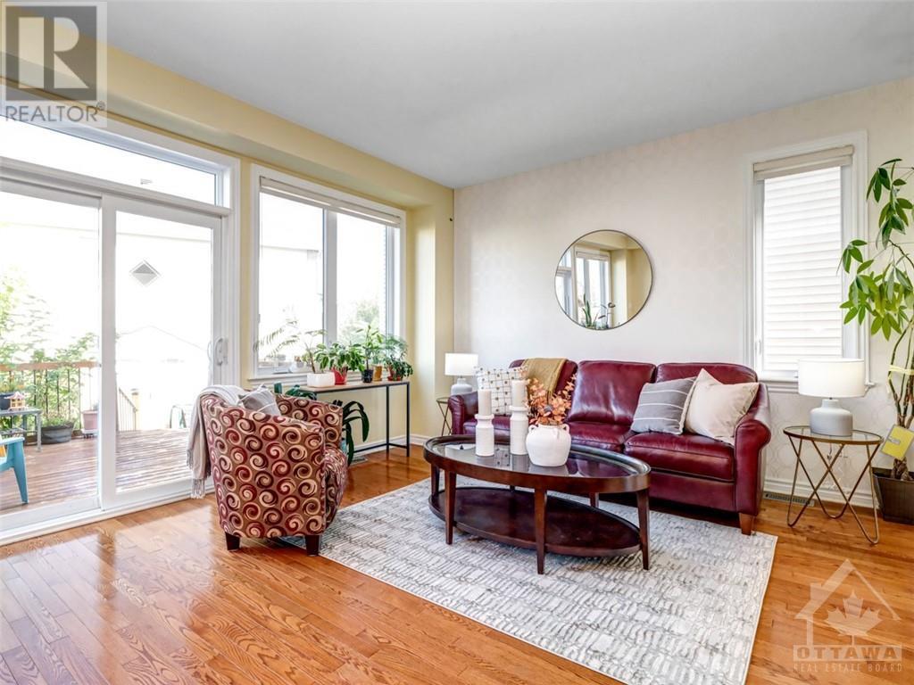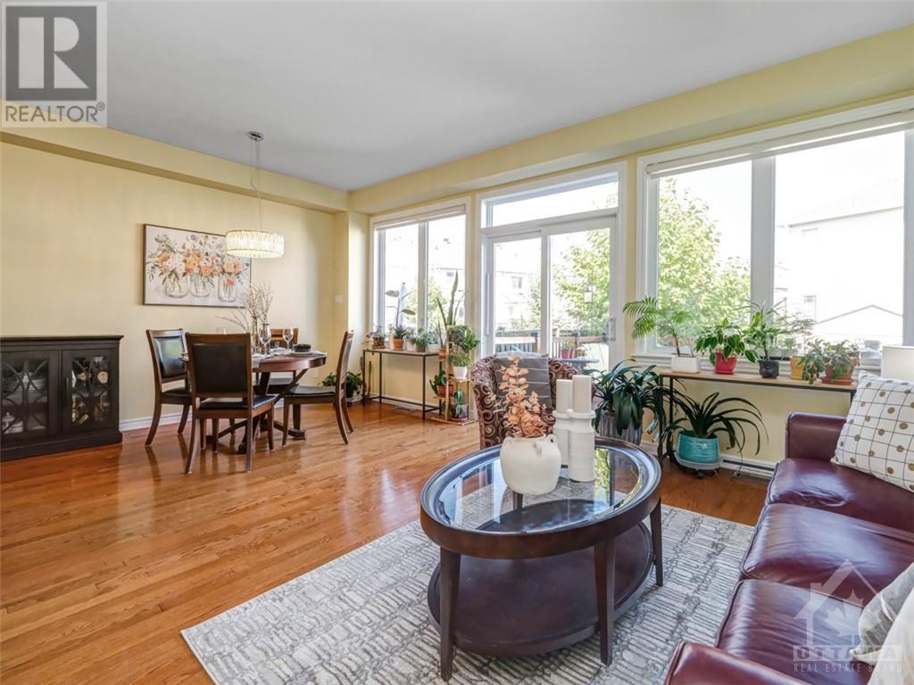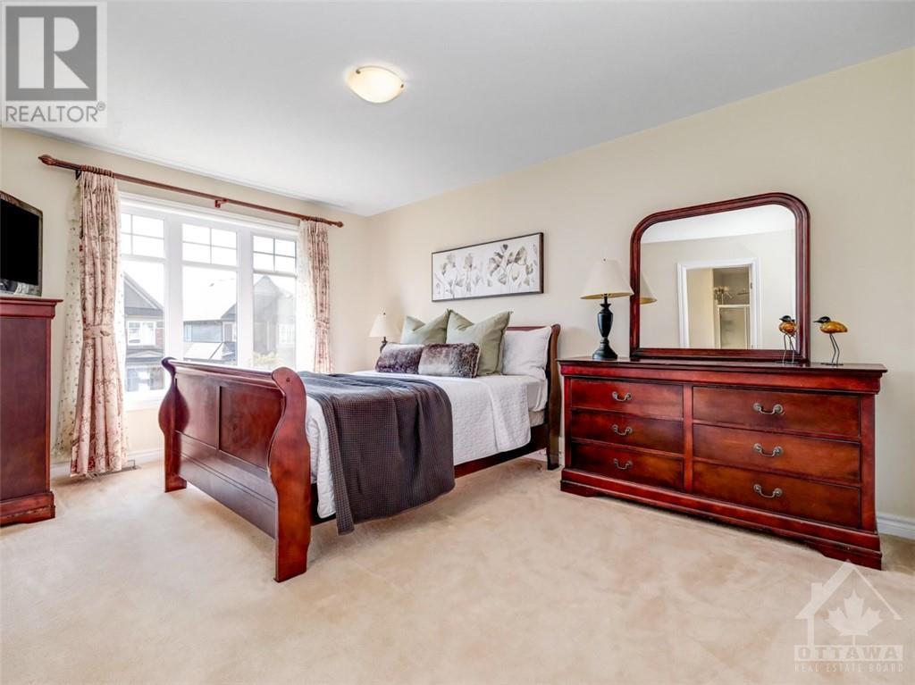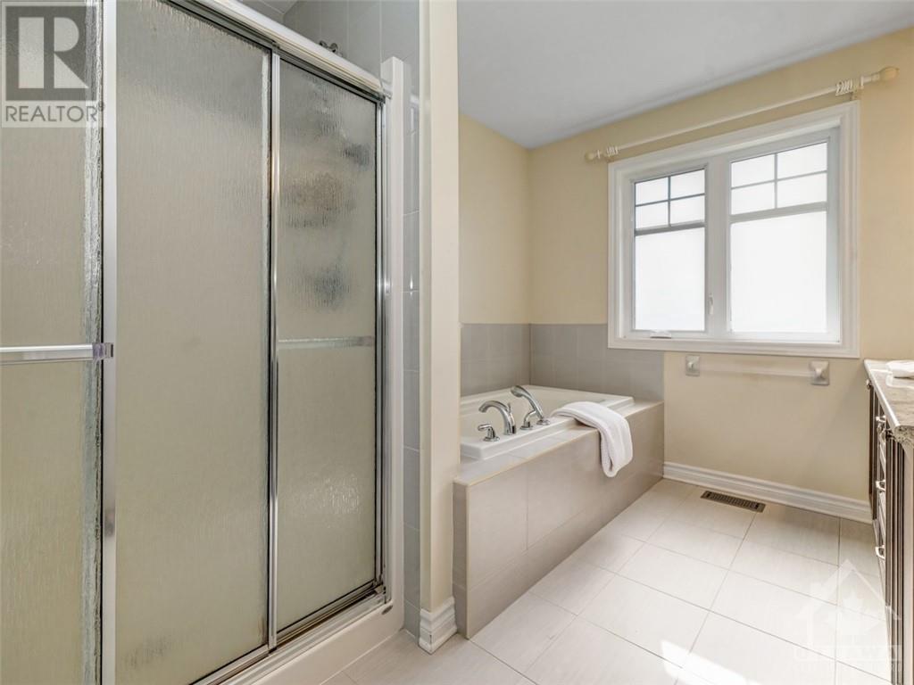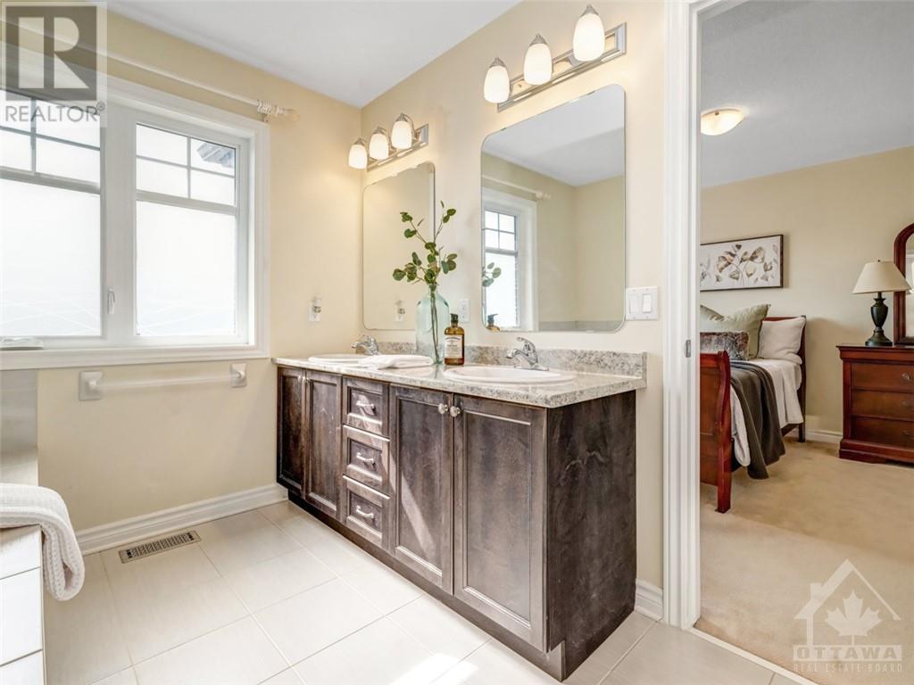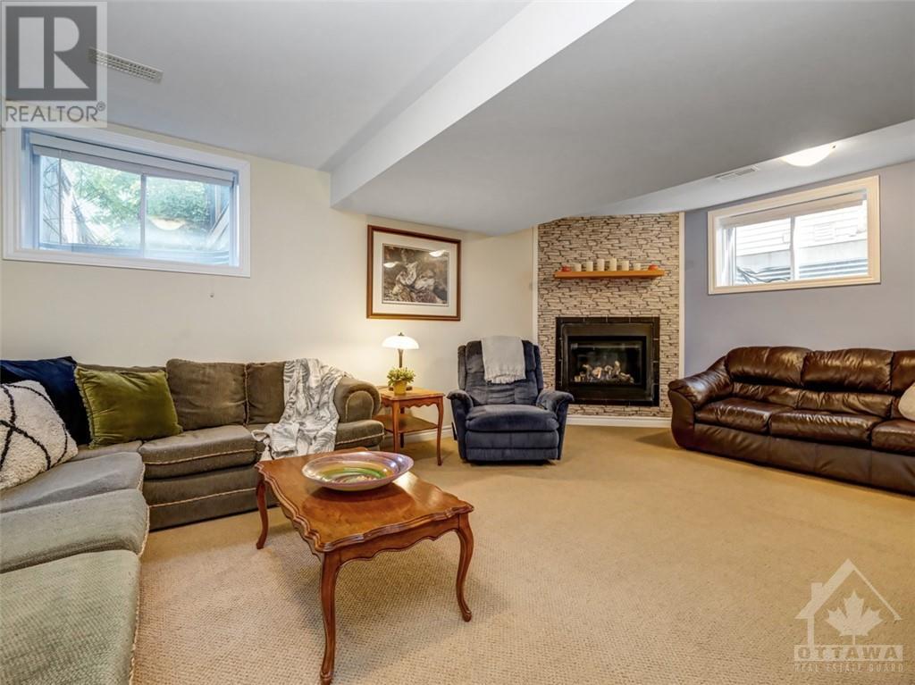3 卧室
4 浴室
壁炉
中央空调
风热取暖
$729,000
Semi-detached home W/3 BRs, 3.5 BAs & a garage built by Tartan & lovingly maintained by its original owner. Front yard’s SW exposure is perfect for gardening enthusiasts, while storm Dr enhances insulation. Inside, bright & open-concept layout greets you, featuring updated lighting, oak Flrs & stylish ceramic tiles. Spacious Kit boasts large island, Bkfst bar, upgraded SS Apps & ample cabinet space, overlooking sun-filled Lv/Dn Rm. Upstrs, Pmry BR offers SW-facing window, WIC & luxurious 5PC ensuite, while 2 other BRs share 3PC BA. Fin. Bsmt, bathed in natural light from large windows, features Berber carpets, added 3PC BA & plenty of storage. Enjoy convenience of new washer & dryer in Ldry. Outdrs, cedar deck & fully fenced B/Y create perfect space for relaxation, complete W/7x7 shed. Located on quiet Cir W/no through traffic, this home is steps from parks, schools, splash pads, etc., W/grocery stores & amenities just Mins away. Plus, you’re only 10-Min drive to new DND headquarters! (id:44758)
房源概要
|
MLS® Number
|
1413270 |
|
房源类型
|
民宅 |
|
临近地区
|
Trailwest |
|
附近的便利设施
|
公共交通, Recreation Nearby, 购物 |
|
社区特征
|
Family Oriented, School Bus |
|
特征
|
自动车库门 |
|
总车位
|
3 |
|
结构
|
Deck |
详 情
|
浴室
|
4 |
|
地上卧房
|
3 |
|
总卧房
|
3 |
|
赠送家电包括
|
冰箱, 洗碗机, 烘干机, 微波炉 Range Hood Combo, 炉子, 洗衣机, Blinds |
|
地下室进展
|
已装修 |
|
地下室类型
|
全完工 |
|
施工日期
|
2012 |
|
施工种类
|
Semi-detached |
|
空调
|
中央空调 |
|
外墙
|
铝壁板, 砖 |
|
Fire Protection
|
Smoke Detectors |
|
壁炉
|
有 |
|
Fireplace Total
|
1 |
|
Flooring Type
|
Wall-to-wall Carpet, Mixed Flooring, Hardwood, Ceramic |
|
地基类型
|
混凝土浇筑 |
|
客人卫生间(不包含洗浴)
|
1 |
|
供暖方式
|
天然气 |
|
供暖类型
|
压力热风 |
|
储存空间
|
2 |
|
类型
|
独立屋 |
|
设备间
|
市政供水 |
车 位
土地
|
英亩数
|
无 |
|
围栏类型
|
Fenced Yard |
|
土地便利设施
|
公共交通, Recreation Nearby, 购物 |
|
污水道
|
城市污水处理系统 |
|
土地深度
|
104 Ft ,3 In |
|
土地宽度
|
24 Ft ,8 In |
|
不规则大小
|
24.7 Ft X 104.26 Ft |
|
规划描述
|
住宅 |
房 间
| 楼 层 |
类 型 |
长 度 |
宽 度 |
面 积 |
|
二楼 |
主卧 |
|
|
15'0" x 10'10" |
|
二楼 |
卧室 |
|
|
13'7" x 10'1" |
|
二楼 |
卧室 |
|
|
12'0" x 9'5" |
|
二楼 |
5pc Ensuite Bath |
|
|
Measurements not available |
|
二楼 |
其它 |
|
|
Measurements not available |
|
二楼 |
三件套卫生间 |
|
|
Measurements not available |
|
地下室 |
Family Room/fireplace |
|
|
18'10" x 13'4" |
|
地下室 |
洗衣房 |
|
|
Measurements not available |
|
地下室 |
三件套卫生间 |
|
|
Measurements not available |
|
地下室 |
Storage |
|
|
Measurements not available |
|
一楼 |
客厅/饭厅 |
|
|
19'9" x 15'2" |
|
一楼 |
厨房 |
|
|
10'10" x 9'9" |
|
一楼 |
Porch |
|
|
Measurements not available |
|
一楼 |
门厅 |
|
|
Measurements not available |
|
一楼 |
两件套卫生间 |
|
|
Measurements not available |
设备间
https://www.realtor.ca/real-estate/27460312/1572-carronbridge-circle-ottawa-trailwest






