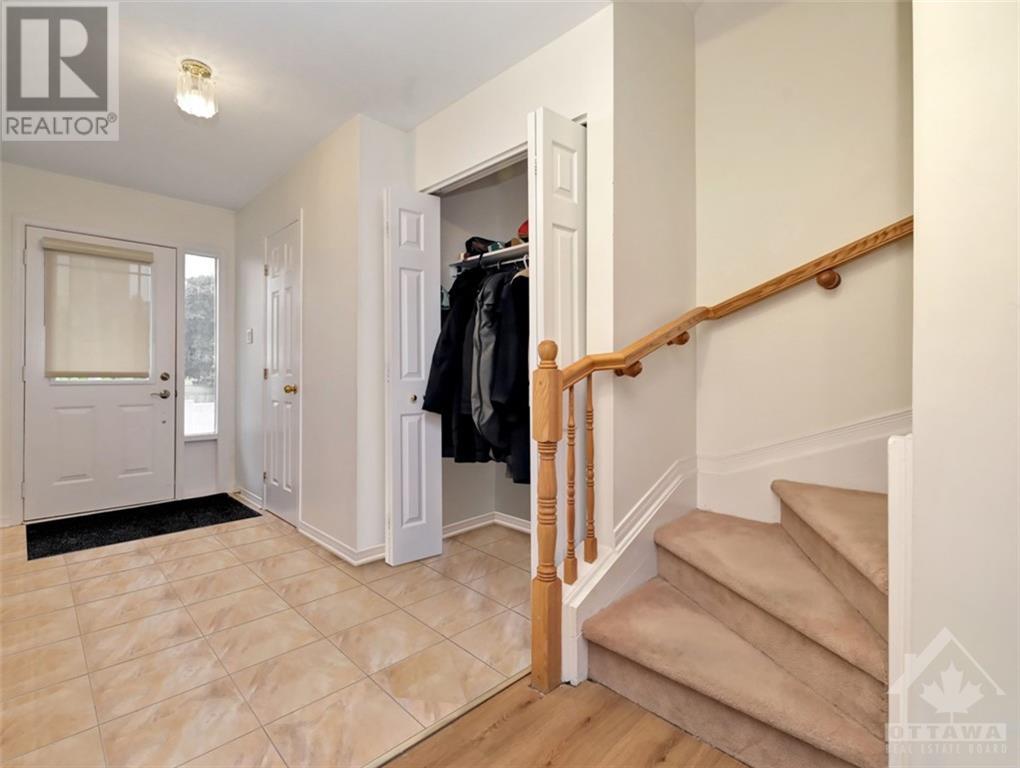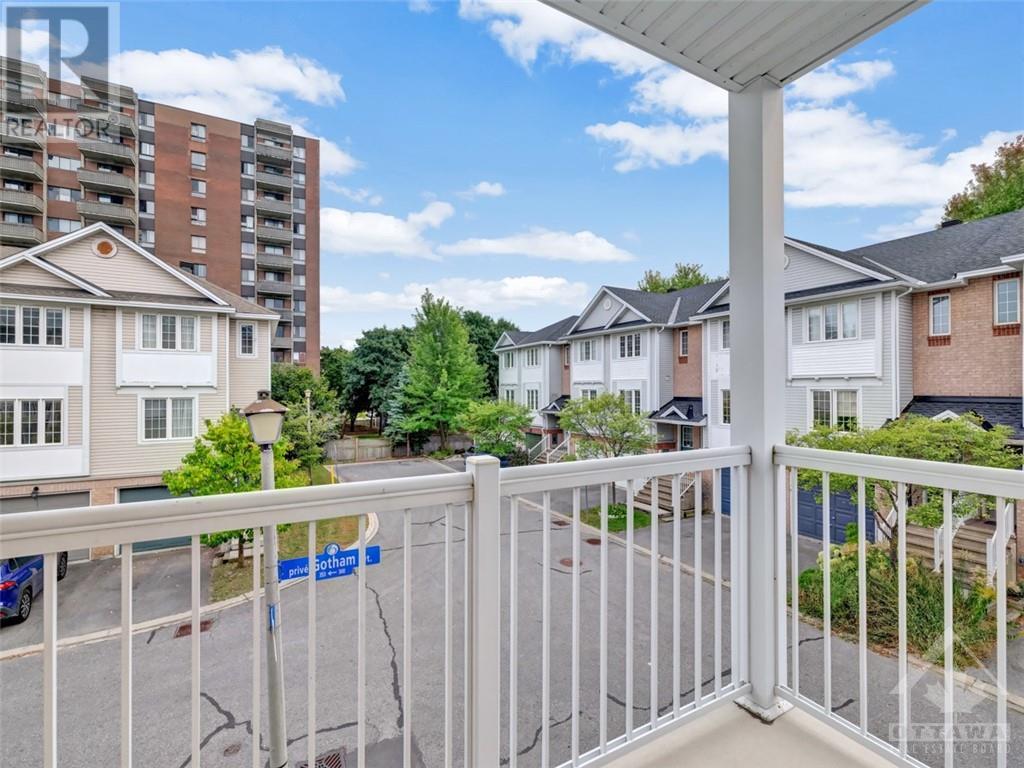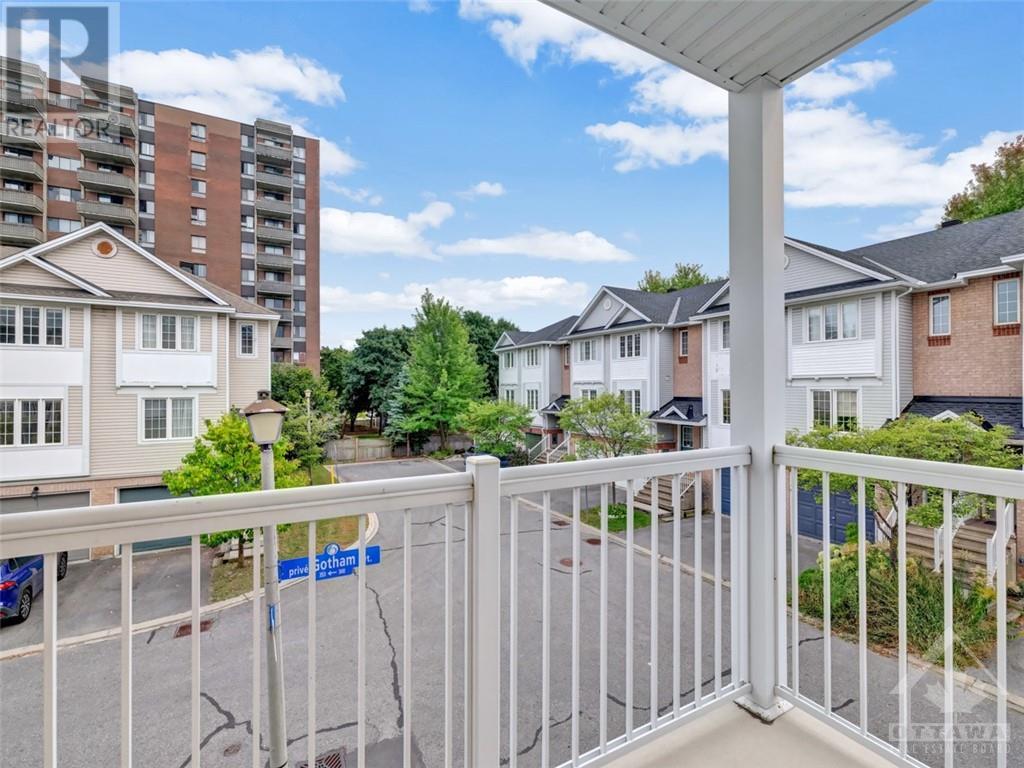301 Gotham Private Ottawa, Ontario K2C 4G7

$524,900管理费,Common Area Maintenance, Other, See Remarks, Reserve Fund Contributions, Parcel of Tied Land
$76 每月
管理费,Common Area Maintenance, Other, See Remarks, Reserve Fund Contributions, Parcel of Tied Land
$76 每月Welcome to your new home in the highly sought-after Central Park neighborhood! Inside this 2-bedroom, 2-bathroom townhome you'll be greeted by an open concept living room and dining room, complete with hardwood floors and plenty of natural light. The eat-in kitchen has ample cabinet and counter space. Upstairs, you'll find the spacious primary bedroom with two closets, as well as a generous second bedroom and a full bathroom. Located next to the Central Experimental Farm and NCC Park, this property is conveniently close to the Civic Hospital, Baseline Rd, Hwy 417, and the Merivale shopping district. (id:44758)
房源概要
| MLS® Number | 1413509 |
| 房源类型 | 民宅 |
| 临近地区 | Central Park |
| 总车位 | 2 |
详 情
| 浴室 | 2 |
| 地上卧房 | 2 |
| 总卧房 | 2 |
| 地下室进展 | 已完成 |
| 地下室类型 | Full (unfinished) |
| 施工日期 | 2006 |
| 空调 | 中央空调 |
| 外墙 | 砖, Siding |
| Flooring Type | Hardwood, Tile, Vinyl |
| 地基类型 | 混凝土浇筑 |
| 客人卫生间(不包含洗浴) | 1 |
| 供暖方式 | 天然气 |
| 供暖类型 | 压力热风 |
| 储存空间 | 3 |
| 类型 | 联排别墅 |
| 设备间 | 市政供水 |
车 位
| 附加车库 |
土地
| 英亩数 | 无 |
| 污水道 | 城市污水处理系统 |
| 土地深度 | 45 Ft ,6 In |
| 土地宽度 | 27 Ft ,9 In |
| 不规则大小 | 27.75 Ft X 45.54 Ft (irregular Lot) |
| 规划描述 | Res |
房 间
| 楼 层 | 类 型 | 长 度 | 宽 度 | 面 积 |
|---|---|---|---|---|
| 二楼 | 厨房 | 11'0" x 9'8" | ||
| 二楼 | 客厅/饭厅 | 19'8" x 18'3" | ||
| 三楼 | 卧室 | 15'0" x 10'3" | ||
| 三楼 | 卧室 | 10'2" x 9'2" | ||
| 一楼 | 衣帽间 | 10'8" x 7'7" |
https://www.realtor.ca/real-estate/27463732/301-gotham-private-ottawa-central-park

















