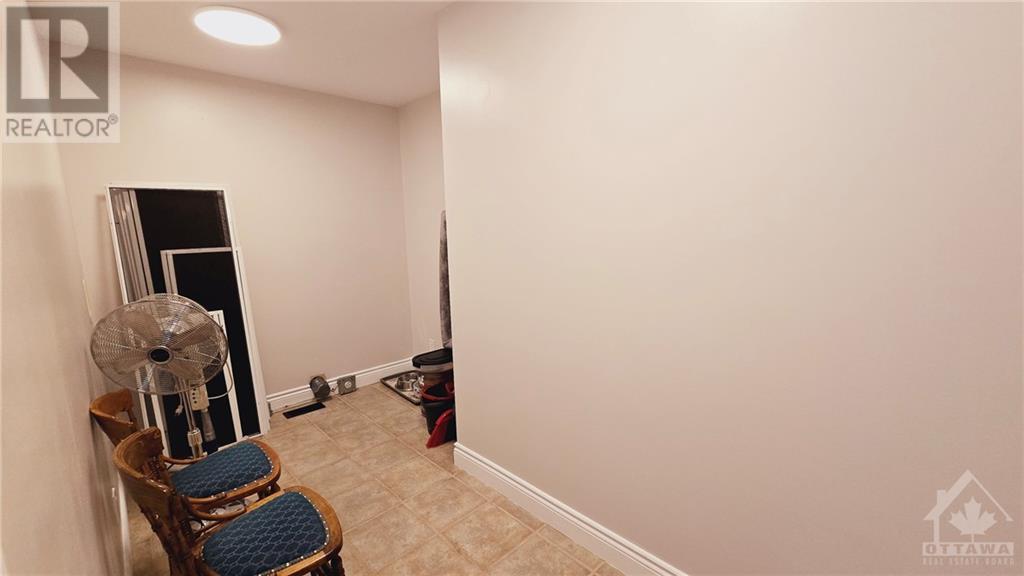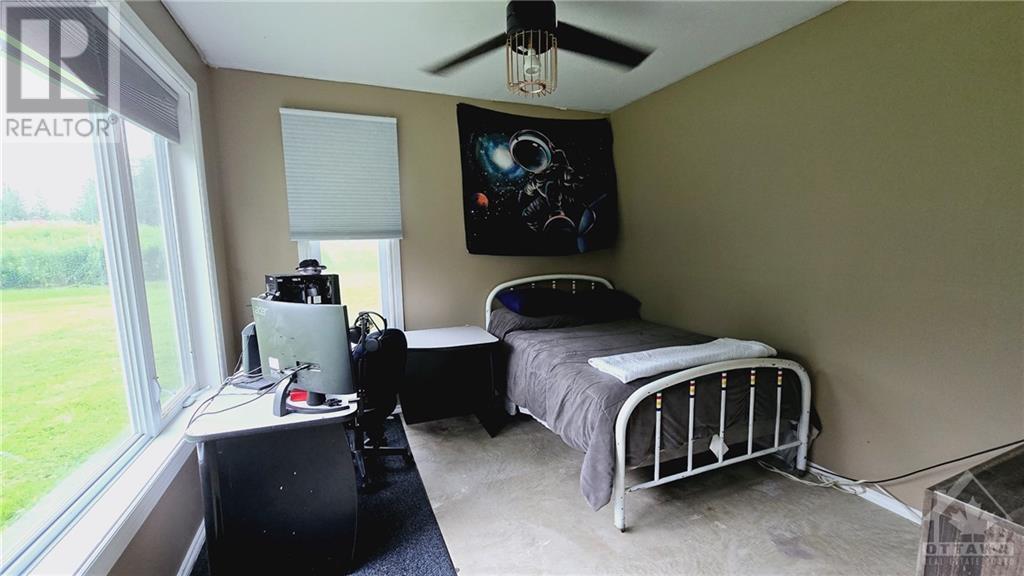7 卧室
4 浴室
壁炉
中央空调
风热取暖, 地暖
面积
$1,100,000
Rare Find! Three separate living quarters under one roof! This beautiful approx. 5200 sq ft home is nestled in the Pinery community minutes from Carp Village, Almonte, Stittsville, Kanata Centrum & the Queensway on 3.19 acres. This home is ideal for extended family & friends. The main house boasts a large deck with a separate shared access to upper granny suite. The lower suite has basement walkout access. The main house has 3 upper bedrms with a loft overlooking the livrm used as an office. Large windows adorn each part of this house with spectacular three floor windows overlooking the backyard. Wake up to nature each morning within a quiet, neighbourhood in rural Carp. The two suites have 2 bedrms with full baths. Laundry built into the upper suite, the lower is shared laundry & main home has an upstairs laundry. The laneway accommodates many vehicles & toys. Wake up rested to the sounds of the nature, whipper whirls, jays & trumpeter swans. Must been seen to be truly appreciated. (id:44758)
房源概要
|
MLS® Number
|
1413766 |
|
房源类型
|
民宅 |
|
临近地区
|
Rural Carp |
|
附近的便利设施
|
近高尔夫球场, 购物 |
|
Communication Type
|
Internet Access |
|
社区特征
|
School Bus |
|
特征
|
Acreage, 阳台 |
|
总车位
|
10 |
|
Road Type
|
Paved Road |
|
结构
|
Deck, Patio(s) |
详 情
|
浴室
|
4 |
|
地上卧房
|
7 |
|
总卧房
|
7 |
|
赠送家电包括
|
冰箱, 洗碗机, 烘干机, 炉子, 洗衣机, 报警系统 |
|
地下室进展
|
部分完成 |
|
地下室类型
|
全部完成 |
|
施工日期
|
2002 |
|
施工种类
|
独立屋 |
|
空调
|
中央空调 |
|
外墙
|
Siding |
|
壁炉
|
有 |
|
Fireplace Total
|
1 |
|
Flooring Type
|
Hardwood, Laminate, Tile |
|
地基类型
|
混凝土浇筑 |
|
客人卫生间(不包含洗浴)
|
1 |
|
供暖方式
|
Propane |
|
供暖类型
|
Forced Air, 地暖 |
|
储存空间
|
2 |
|
类型
|
独立屋 |
|
设备间
|
Drilled Well |
车 位
土地
|
入口类型
|
Water Access |
|
英亩数
|
有 |
|
土地便利设施
|
近高尔夫球场, 购物 |
|
污水道
|
Septic System |
|
土地深度
|
700 Ft |
|
土地宽度
|
269 Ft ,6 In |
|
不规则大小
|
3.19 |
|
Size Total
|
3.19 Ac |
|
规划描述
|
Rr2{331r} Rr2{333r} |
房 间
| 楼 层 |
类 型 |
长 度 |
宽 度 |
面 积 |
|
二楼 |
Loft |
|
|
28'0" x 17'4" |
|
二楼 |
主卧 |
|
|
20'5" x 15'2" |
|
二楼 |
卧室 |
|
|
10'3" x 10'11" |
|
二楼 |
卧室 |
|
|
12'8" x 8'6" |
|
二楼 |
5pc Bathroom |
|
|
9'2" x 9'0" |
|
二楼 |
洗衣房 |
|
|
17'3" x 4'11" |
|
Lower Level |
客厅 |
|
|
14'4" x 10'8" |
|
Lower Level |
厨房 |
|
|
14'4" x 14'4" |
|
Lower Level |
卧室 |
|
|
12'6" x 9'11" |
|
Lower Level |
卧室 |
|
|
11'5" x 8'9" |
|
Lower Level |
四件套浴室 |
|
|
5'11" x 11'4" |
|
Lower Level |
洗衣房 |
|
|
14'0" x 12'0" |
|
Lower Level |
Storage |
|
|
20'9" x 23'6" |
|
Lower Level |
门厅 |
|
|
22'0" x 15'11" |
|
Lower Level |
Storage |
|
|
12'3" x 4'8" |
|
Lower Level |
其它 |
|
|
11'9" x 11'0" |
|
Lower Level |
其它 |
|
|
11'9" x 11'10" |
|
一楼 |
门厅 |
|
|
4'8" x 16'8" |
|
一楼 |
Living Room/fireplace |
|
|
26'5" x 17'9" |
|
一楼 |
餐厅 |
|
|
20'9" x 12'0" |
|
一楼 |
厨房 |
|
|
17'9" x 12'10" |
|
一楼 |
衣帽间 |
|
|
9'11" x 8'11" |
|
一楼 |
两件套卫生间 |
|
|
3'1" x 6'4" |
|
一楼 |
客厅 |
|
|
12'9" x 12'6" |
|
一楼 |
厨房 |
|
|
11'5" x 13'4" |
|
一楼 |
卧室 |
|
|
14'9" x 10'6" |
|
一楼 |
卧室 |
|
|
11'5" x 9'0" |
|
一楼 |
四件套浴室 |
|
|
5'11" x 10'6" |
|
一楼 |
洗衣房 |
|
|
4'9" x 13'2" |
https://www.realtor.ca/real-estate/27467902/103-lady-slipper-way-carp-rural-carp


































